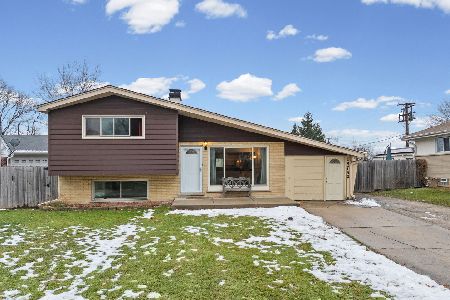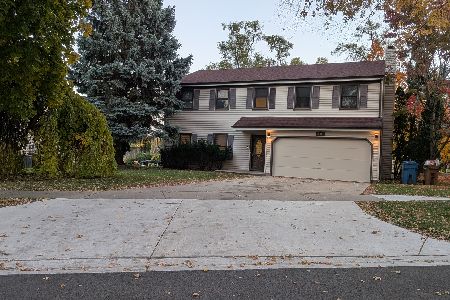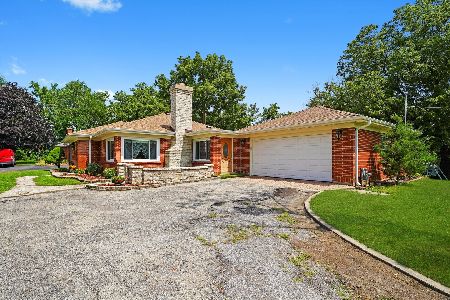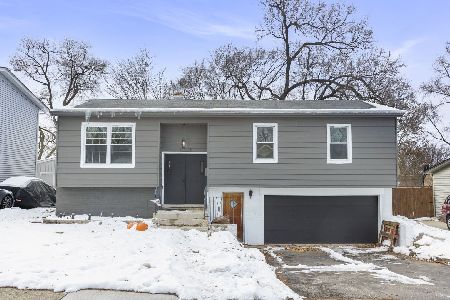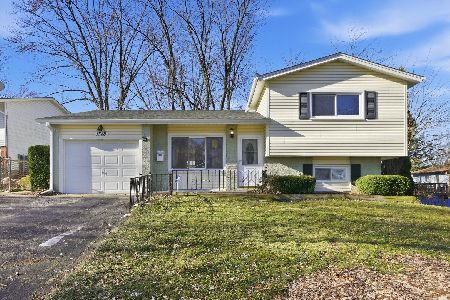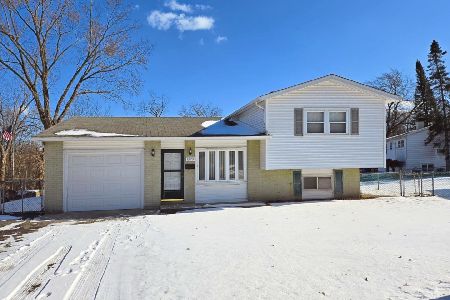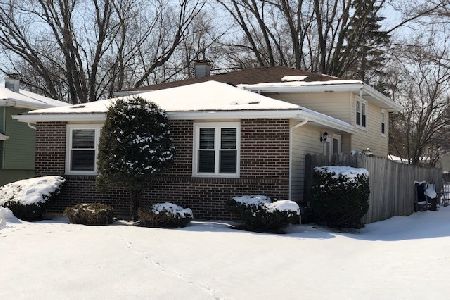1N736 Goodrich Avenue, Glen Ellyn, Illinois 60137
$365,000
|
Sold
|
|
| Status: | Closed |
| Sqft: | 2,500 |
| Cost/Sqft: | $140 |
| Beds: | 4 |
| Baths: | 2 |
| Year Built: | 1978 |
| Property Taxes: | $5,790 |
| Days On Market: | 409 |
| Lot Size: | 0,24 |
Description
This well-built, unincorporated raised ranch offers endless potential. The main living area boasts a striking stone fireplace and a stunning wood cathedral ceiling, making it truly one-of-a-kind. Upstairs, all three bedrooms are generously sized and filled with natural light from multiple windows. The home features an eat-in kitchen and a separate dining room for added convenience. With laundry facilities on both levels, household chores are a breeze. The lower level is well-suited for an in-law arrangement, complete with a bedroom, family room, office, and full bathroom. The garage has been converted into a versatile interior space, including a full-sized workshop with a large workbench. Additional storage is available both inside the home and in the backyard shed, situated on a deep, 260-foot lot. Ideally located just 1 mile west of I-355, this property is surrounded by excellent schools and a variety of nearby businesses. Plus, the unincorporated neighborhood eliminates concerns about village regulations or high taxes, making it a prime spot in the heart of the western suburbs.
Property Specifics
| Single Family | |
| — | |
| — | |
| 1978 | |
| — | |
| — | |
| No | |
| 0.24 |
| — | |
| — | |
| — / Not Applicable | |
| — | |
| — | |
| — | |
| 12256197 | |
| 0502202021 |
Nearby Schools
| NAME: | DISTRICT: | DISTANCE: | |
|---|---|---|---|
|
Grade School
Forest Glen Elementary School |
41 | — | |
|
Middle School
Hadley Junior High School |
41 | Not in DB | |
|
High School
Glenbard West High School |
87 | Not in DB | |
Property History
| DATE: | EVENT: | PRICE: | SOURCE: |
|---|---|---|---|
| 13 Jan, 2025 | Sold | $365,000 | MRED MLS |
| 17 Dec, 2024 | Under contract | $350,000 | MRED MLS |
| 13 Dec, 2024 | Listed for sale | $350,000 | MRED MLS |
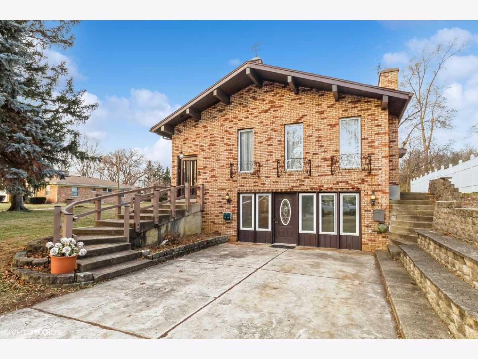
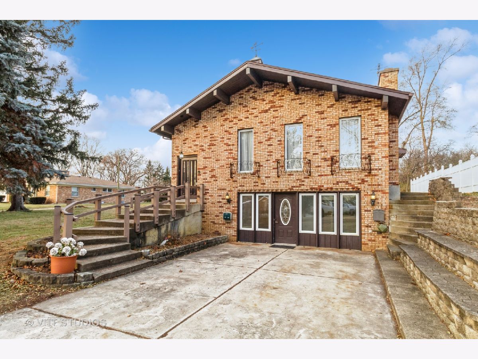
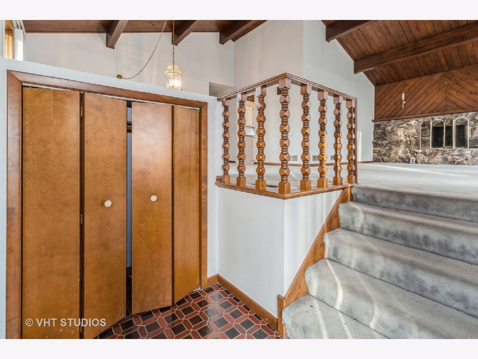
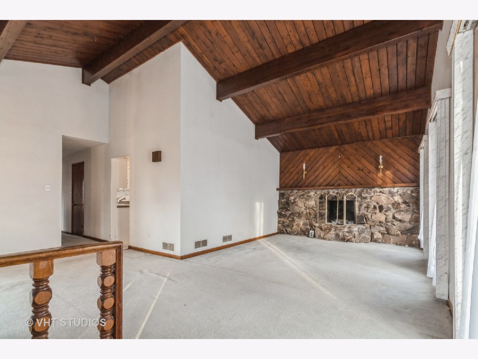
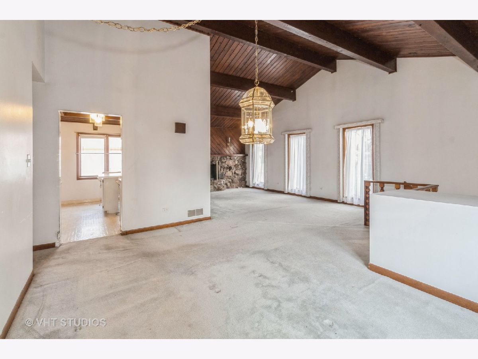
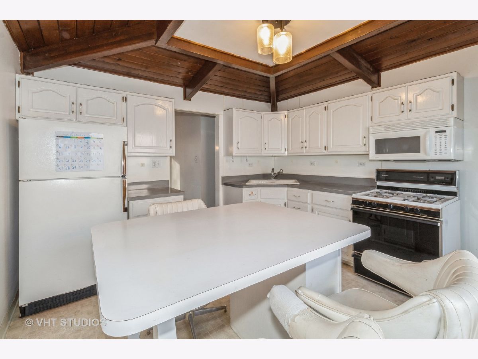
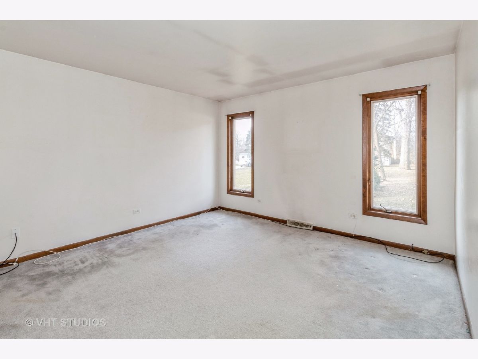
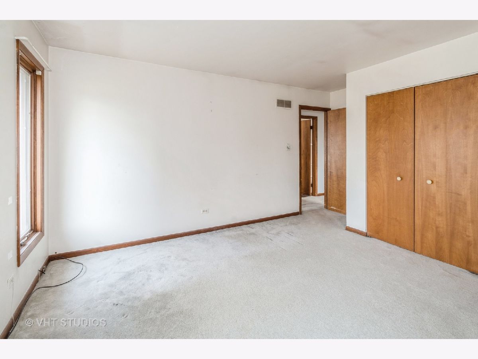
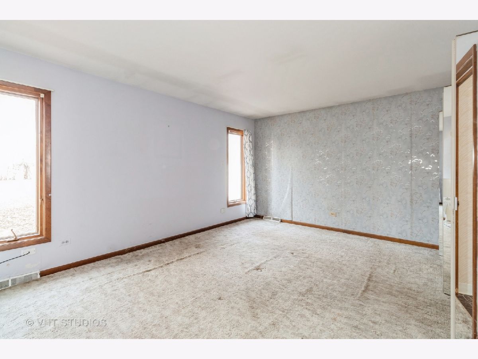
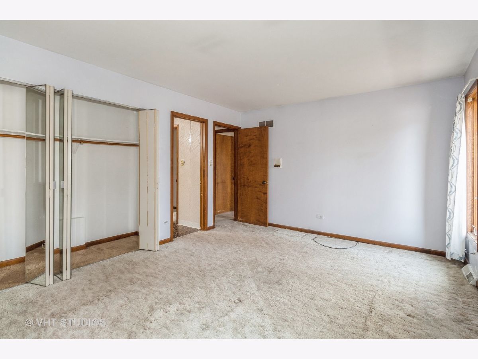
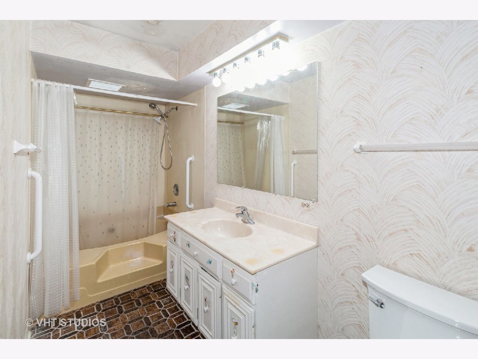
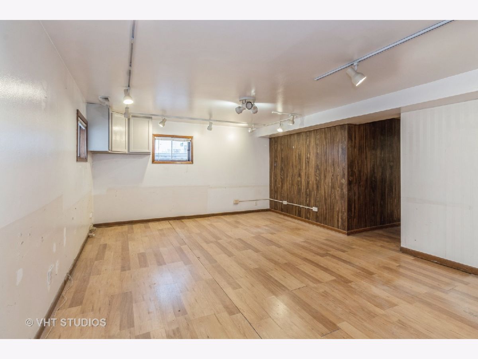
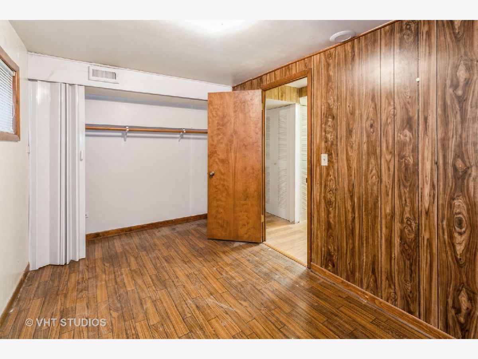
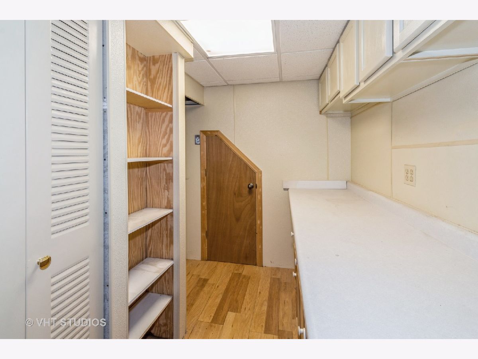
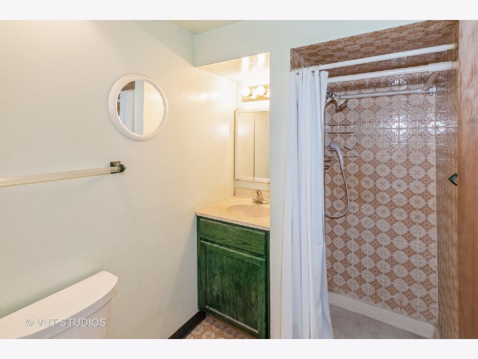
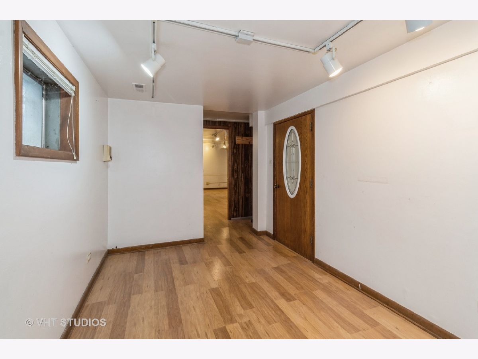
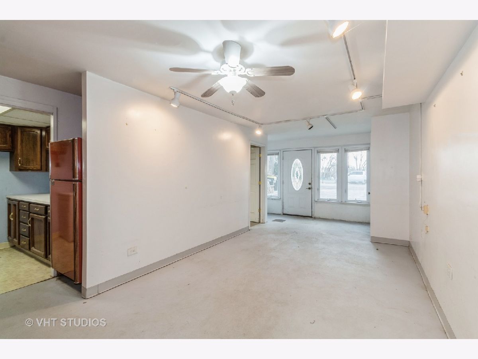
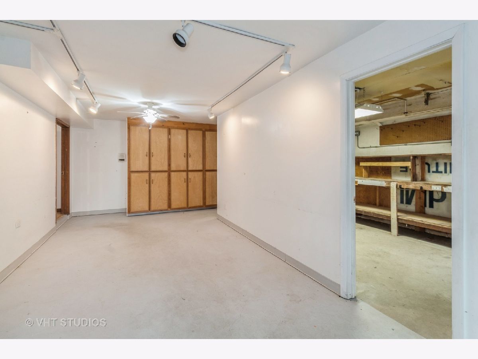
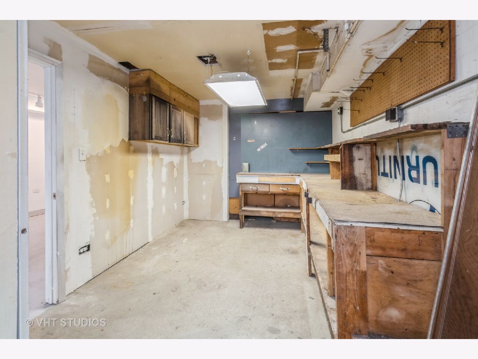
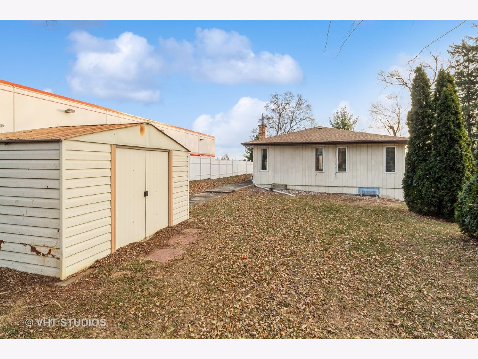
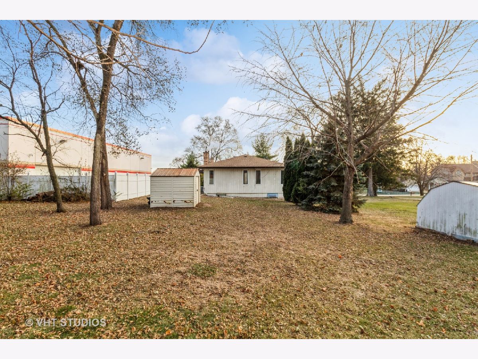
Room Specifics
Total Bedrooms: 4
Bedrooms Above Ground: 4
Bedrooms Below Ground: 0
Dimensions: —
Floor Type: —
Dimensions: —
Floor Type: —
Dimensions: —
Floor Type: —
Full Bathrooms: 2
Bathroom Amenities: Whirlpool,Soaking Tub
Bathroom in Basement: 1
Rooms: —
Basement Description: Finished,Partially Finished,Exterior Access,Concrete (Basement),Rec/Family Area,Storage Space,Daylig
Other Specifics
| — | |
| — | |
| Concrete | |
| — | |
| — | |
| 40 X 260 | |
| — | |
| — | |
| — | |
| — | |
| Not in DB | |
| — | |
| — | |
| — | |
| — |
Tax History
| Year | Property Taxes |
|---|---|
| 2025 | $5,790 |
Contact Agent
Nearby Similar Homes
Nearby Sold Comparables
Contact Agent
Listing Provided By
@properties Christie's International Real Estate

