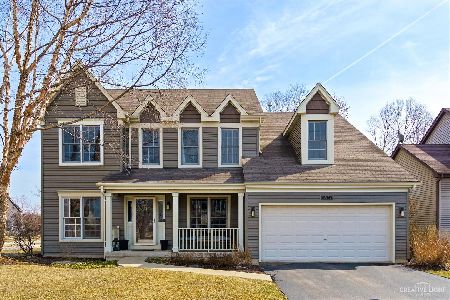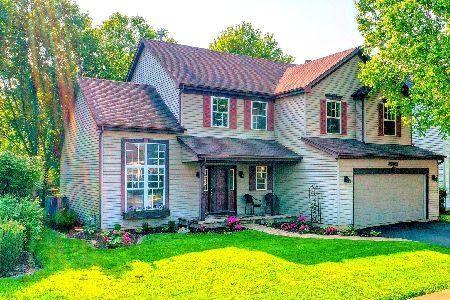1S009 Burnham Lane, Geneva, Illinois 60134
$405,000
|
Sold
|
|
| Status: | Closed |
| Sqft: | 2,498 |
| Cost/Sqft: | $162 |
| Beds: | 4 |
| Baths: | 4 |
| Year Built: | 2000 |
| Property Taxes: | $9,649 |
| Days On Market: | 1580 |
| Lot Size: | 0,21 |
Description
OFFERS RECIEVED --- Highest & Best due Monday 9/27 at 10am. Original owner home, lovingly maintained and updated throughout! Gracious foyer welcomes you inside. You will love cooking in the updated kitchen with island made for seating, which is open to the airy 2-story family room. Off the entrance from the garage is a convenient mudroom and half bath. Upstairs are 4 roomy bedrooms plus a versatile loft space to meet myriad needs. Primary bedroom is extra large with a walk-in closet. All baths have been updated. The finished basement just got a fresh coat of paint, features a bar for entertaining, and a full bath! A sunny spot for laundry completes the basement package! Step out from the kitchen to a private brick paver patio and lovely backyard. Mechanicals, roof and siding are all newer.This home is move-in ready and wonderfully situated in a gorgeous neighborhood near the community pool, parks, and elementary school! This home is the whole package - Don't miss it!
Property Specifics
| Single Family | |
| — | |
| — | |
| 2000 | |
| Full | |
| — | |
| No | |
| 0.21 |
| Kane | |
| Mill Creek | |
| 0 / Not Applicable | |
| None | |
| Community Well | |
| Public Sewer | |
| 11228700 | |
| 1113479033 |
Nearby Schools
| NAME: | DISTRICT: | DISTANCE: | |
|---|---|---|---|
|
Grade School
Fabyan Elementary School |
304 | — | |
|
Middle School
Geneva Middle School |
304 | Not in DB | |
|
High School
Geneva Community High School |
304 | Not in DB | |
Property History
| DATE: | EVENT: | PRICE: | SOURCE: |
|---|---|---|---|
| 1 Nov, 2021 | Sold | $405,000 | MRED MLS |
| 28 Sep, 2021 | Under contract | $405,000 | MRED MLS |
| 24 Sep, 2021 | Listed for sale | $405,000 | MRED MLS |
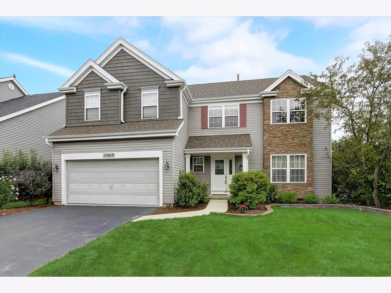
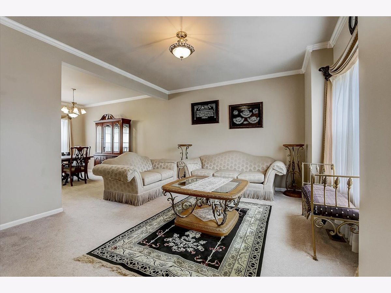
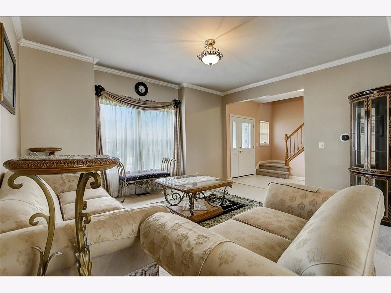
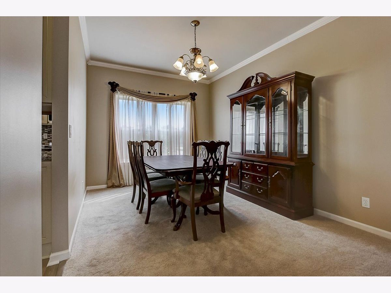
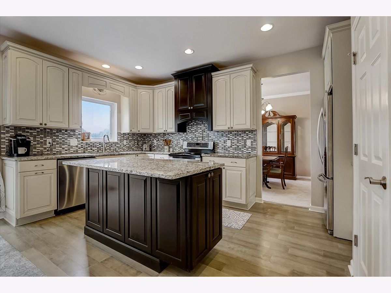
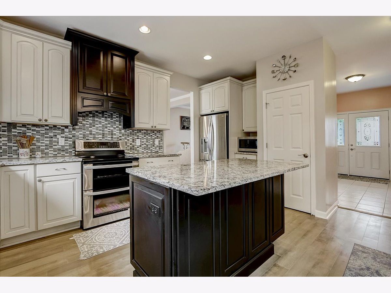
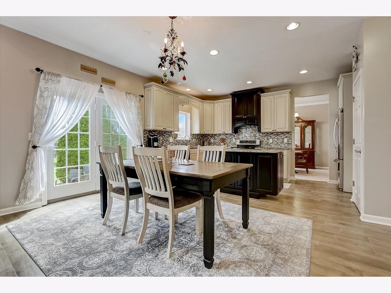
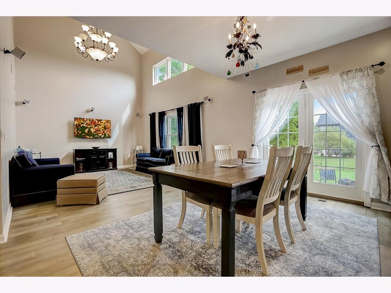
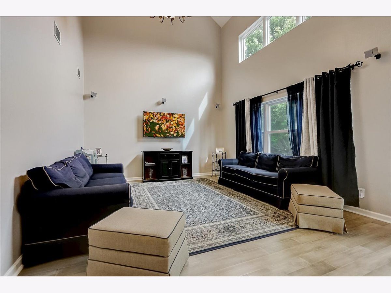
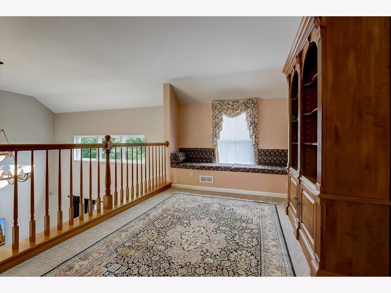
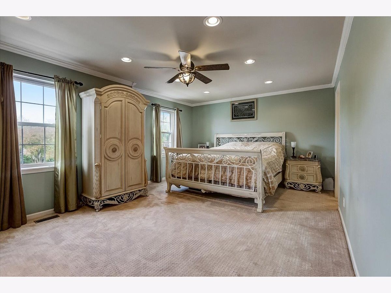
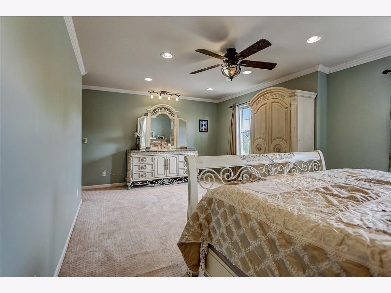
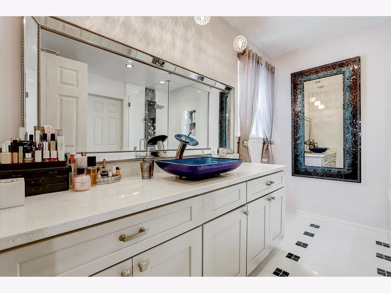
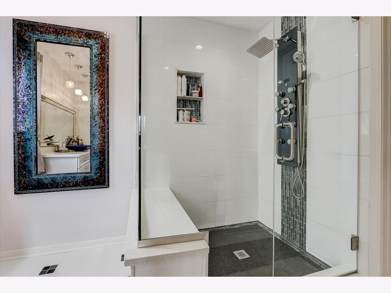
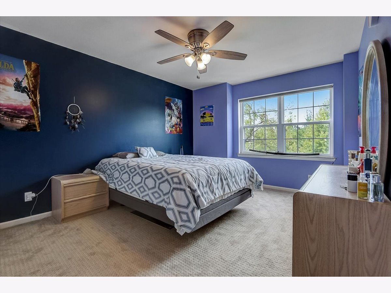
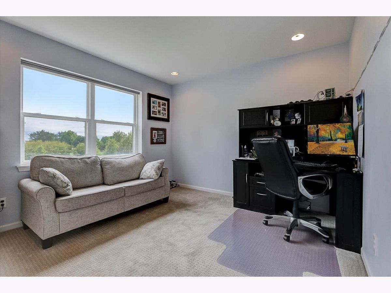
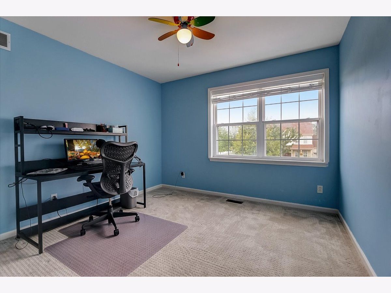
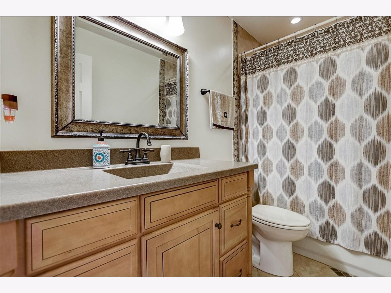
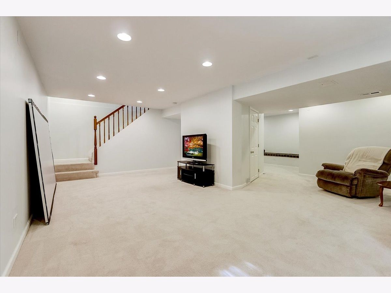
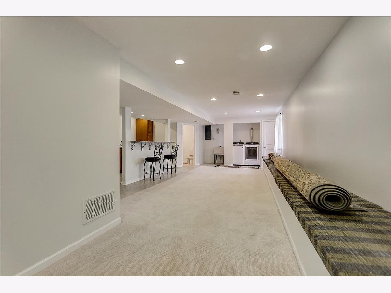
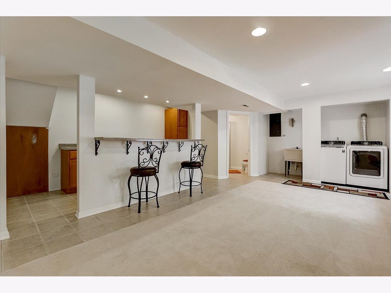
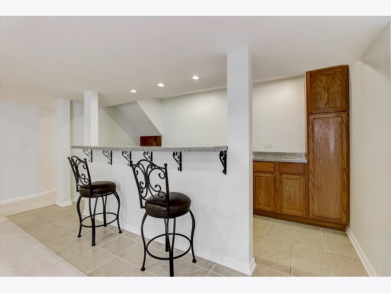
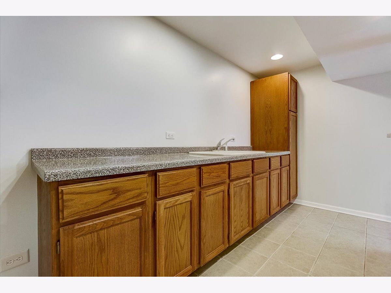
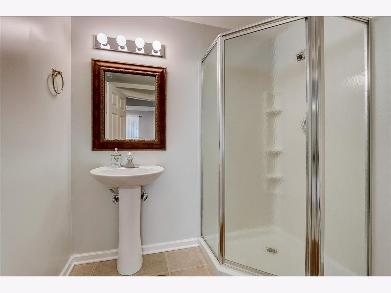
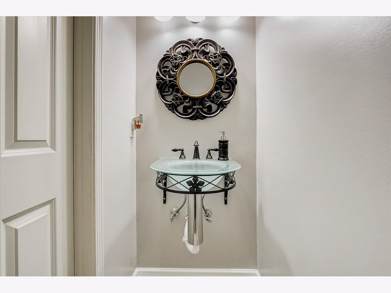
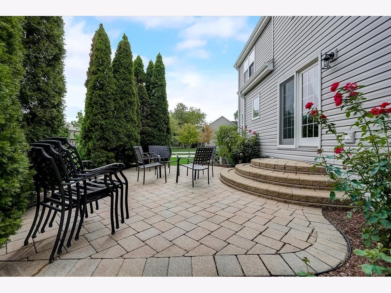
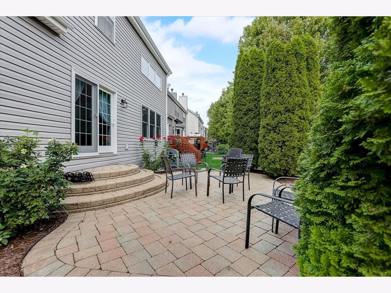
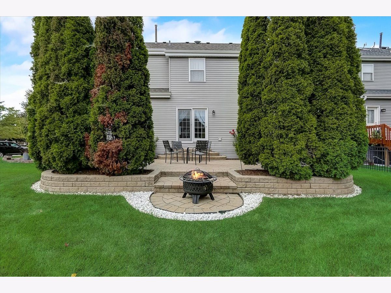
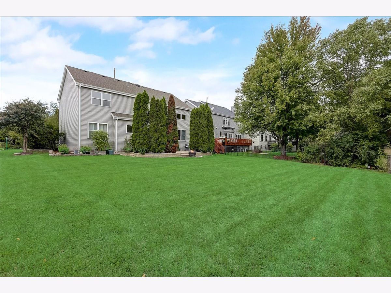
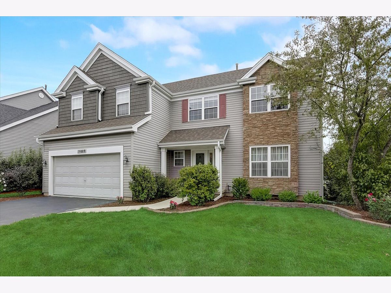
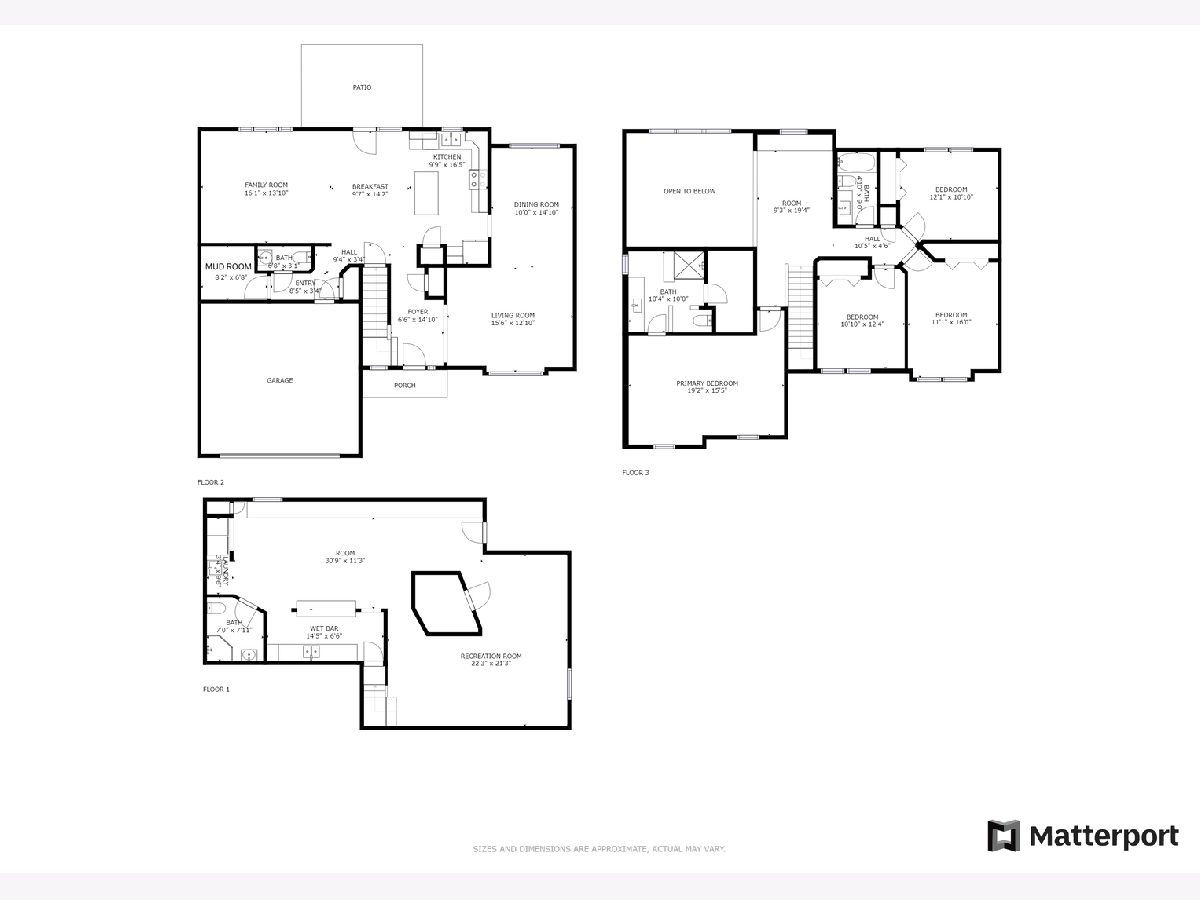
Room Specifics
Total Bedrooms: 4
Bedrooms Above Ground: 4
Bedrooms Below Ground: 0
Dimensions: —
Floor Type: Carpet
Dimensions: —
Floor Type: Carpet
Dimensions: —
Floor Type: Carpet
Full Bathrooms: 4
Bathroom Amenities: Separate Shower,Full Body Spray Shower
Bathroom in Basement: 1
Rooms: Mud Room,Eating Area
Basement Description: Finished
Other Specifics
| 2 | |
| Concrete Perimeter | |
| Asphalt | |
| Brick Paver Patio | |
| — | |
| 46X40X102X73X128 | |
| — | |
| Full | |
| Vaulted/Cathedral Ceilings, Wood Laminate Floors | |
| Double Oven, Range, Dishwasher, Washer, Dryer, Disposal, Stainless Steel Appliance(s), Range Hood, Water Softener Owned | |
| Not in DB | |
| Park, Lake, Sidewalks, Street Lights, Street Paved | |
| — | |
| — | |
| — |
Tax History
| Year | Property Taxes |
|---|---|
| 2021 | $9,649 |
Contact Agent
Nearby Sold Comparables
Contact Agent
Listing Provided By
Redfin Corporation



