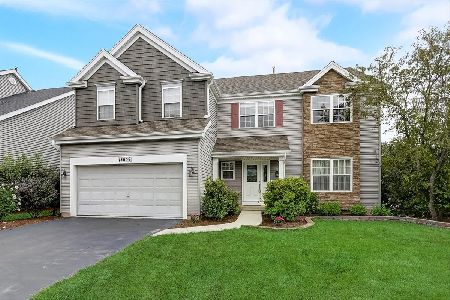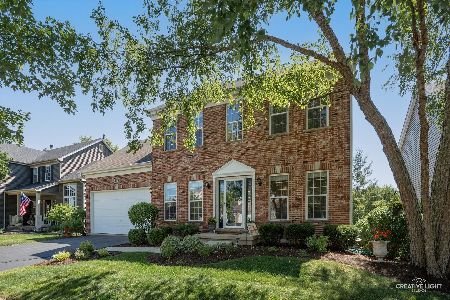S980 Mallory Drive, Geneva, Illinois 60134
$310,200
|
Sold
|
|
| Status: | Closed |
| Sqft: | 1,917 |
| Cost/Sqft: | $156 |
| Beds: | 3 |
| Baths: | 3 |
| Year Built: | 2000 |
| Property Taxes: | $8,278 |
| Days On Market: | 2770 |
| Lot Size: | 0,00 |
Description
Great find in Mill Creek. This one is truly in move-in condition. Fresh paint, refinished hardwood floors and carpet that looks like new throughout. 9 foot ceilings on the first floor, six panel doors, white trim and upgraded light fixtures. Kitchen with all Stainless Steel appliances overlooks nice sized Family Room with fireplace. Staircase to bedrooms is located off the Family Room and leads to landing overlooking Foyer and 3 bedrooms including Master with private bath. All bedrooms have ceiling fans and nice sized closets. Basement is deep poured and really nicely finished with cozy corner stove and built-in day bed. 30x7 storage room houses mechanicals and rough in for add'l bath. Bump back in garage provides nice area for bikes or a workbench. Yard is fenced with paver patio and nice landscaping. One year home warranty being offered for peace of mind. Start packing today!
Property Specifics
| Single Family | |
| — | |
| — | |
| 2000 | |
| Full | |
| — | |
| No | |
| — |
| Kane | |
| Mill Creek | |
| 0 / Not Applicable | |
| None | |
| Public | |
| Public Sewer | |
| 09988816 | |
| 1113479017 |
Nearby Schools
| NAME: | DISTRICT: | DISTANCE: | |
|---|---|---|---|
|
Grade School
Mill Creek Elementary School |
304 | — | |
|
Middle School
Geneva Middle School |
304 | Not in DB | |
|
High School
Geneva Community High School |
304 | Not in DB | |
Property History
| DATE: | EVENT: | PRICE: | SOURCE: |
|---|---|---|---|
| 23 Jul, 2018 | Sold | $310,200 | MRED MLS |
| 25 Jun, 2018 | Under contract | $300,000 | MRED MLS |
| 22 Jun, 2018 | Listed for sale | $300,000 | MRED MLS |
Room Specifics
Total Bedrooms: 3
Bedrooms Above Ground: 3
Bedrooms Below Ground: 0
Dimensions: —
Floor Type: Carpet
Dimensions: —
Floor Type: Carpet
Full Bathrooms: 3
Bathroom Amenities: Separate Shower
Bathroom in Basement: 0
Rooms: Eating Area,Recreation Room,Foyer,Play Room
Basement Description: Finished,Crawl
Other Specifics
| 2 | |
| Concrete Perimeter | |
| Asphalt | |
| Brick Paver Patio | |
| Fenced Yard | |
| 8125 | |
| — | |
| Full | |
| Hardwood Floors, First Floor Laundry | |
| Range, Microwave, Dishwasher, Refrigerator, Washer, Dryer, Disposal, Stainless Steel Appliance(s) | |
| Not in DB | |
| — | |
| — | |
| — | |
| Attached Fireplace Doors/Screen, Gas Log, Gas Starter |
Tax History
| Year | Property Taxes |
|---|---|
| 2018 | $8,278 |
Contact Agent
Nearby Sold Comparables
Contact Agent
Listing Provided By
Keller Williams Infinity






