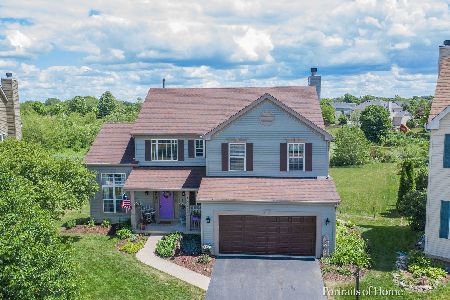1S061 Shannon Square, Geneva, Illinois 60134
$354,900
|
Sold
|
|
| Status: | Closed |
| Sqft: | 2,267 |
| Cost/Sqft: | $157 |
| Beds: | 4 |
| Baths: | 3 |
| Year Built: | 2000 |
| Property Taxes: | $9,798 |
| Days On Market: | 2401 |
| Lot Size: | 0,00 |
Description
HARD TO FIND PRICE RANGE WITH MODERN UPDATES! Hurry to see this 4 bedrm home in Mill Creek, situated on a premium lot overlooking lush open space & kitty corner to the neighborhood park. Also located on a quiet, low traffic street. So much new: NEW ROOF, NEW SIDING, NEW SCREENS, NEW GRANITE KIT COUNTERS, NEW STAINLESS STEEL APPL, BRAND NEW CARPET, NEW WATER HEATER. Great open floorplan w/kit w/bay opens to fam room. Beautiful din rm w/new lighting. Wood flrs thru the foyer, kit & family room. Stay organized w/1st flr ldy/mudrm w/new vinyl plank flr, cabinetry. 4 bedrms up w/new carpet. Updated mast ba w/new shower door. Full baths feature new lighting & fixtures. Bedrms 2 & 3 feature new windows. Full walkout base w/rough-in for ba. Private outdoor entertaining space w/deck & paver patio overlooks open space, fenced yard. Enjoy the fabulous views! Security sys, active radon sys. Close to the Mill Creek Pool, Batavia schls, fabulous dining, shopping, Metra, tollway. Schedule today!
Property Specifics
| Single Family | |
| — | |
| Colonial | |
| 2000 | |
| Full,Walkout | |
| HALADAY | |
| No | |
| — |
| Kane | |
| Mill Creek | |
| 0 / Not Applicable | |
| None | |
| Public | |
| Public Sewer | |
| 10431747 | |
| 1124228004 |
Nearby Schools
| NAME: | DISTRICT: | DISTANCE: | |
|---|---|---|---|
|
Grade School
Grace Mcwayne Elementary School |
101 | — | |
|
Middle School
Sam Rotolo Middle School Of Bat |
101 | Not in DB | |
|
High School
Batavia Sr High School |
101 | Not in DB | |
Property History
| DATE: | EVENT: | PRICE: | SOURCE: |
|---|---|---|---|
| 5 Aug, 2019 | Sold | $354,900 | MRED MLS |
| 9 Jul, 2019 | Under contract | $354,900 | MRED MLS |
| 27 Jun, 2019 | Listed for sale | $354,900 | MRED MLS |
Room Specifics
Total Bedrooms: 4
Bedrooms Above Ground: 4
Bedrooms Below Ground: 0
Dimensions: —
Floor Type: Carpet
Dimensions: —
Floor Type: Carpet
Dimensions: —
Floor Type: Carpet
Full Bathrooms: 3
Bathroom Amenities: Separate Shower,Soaking Tub
Bathroom in Basement: 0
Rooms: No additional rooms
Basement Description: Exterior Access,Bathroom Rough-In
Other Specifics
| 2 | |
| Concrete Perimeter | |
| Asphalt | |
| Deck, Patio | |
| Fenced Yard,Forest Preserve Adjacent,Landscaped | |
| 136 X 72 X 138 X 59 | |
| — | |
| Full | |
| Hardwood Floors, First Floor Laundry, Walk-In Closet(s) | |
| Range, Microwave, Dishwasher, High End Refrigerator, Washer, Dryer, Disposal, Stainless Steel Appliance(s) | |
| Not in DB | |
| Clubhouse, Pool | |
| — | |
| — | |
| Attached Fireplace Doors/Screen, Gas Starter |
Tax History
| Year | Property Taxes |
|---|---|
| 2019 | $9,798 |
Contact Agent
Nearby Sold Comparables
Contact Agent
Listing Provided By
REMAX Excels





