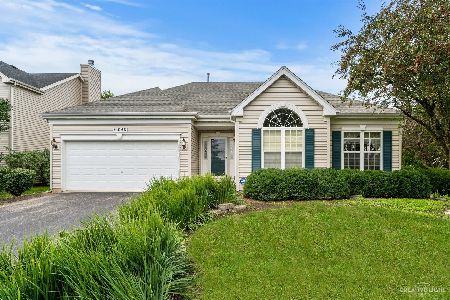1S076 Mill Creek W Circle, Geneva, Illinois 60134
$576,500
|
Sold
|
|
| Status: | Closed |
| Sqft: | 2,586 |
| Cost/Sqft: | $213 |
| Beds: | 4 |
| Baths: | 4 |
| Year Built: | 2001 |
| Property Taxes: | $13,296 |
| Days On Market: | 209 |
| Lot Size: | 0,28 |
Description
This stunning home features a spacious kitchen with 42" cherry cabinets topped with crown molding, granite countertops, a tile backsplash, and stainless steel appliances. The kitchen is beautifully illuminated with under-cabinet, over-cabinet, and in-cabinet lighting, enhancing both ambiance and functionality. The living room boasts a cozy gas fireplace, creating a warm and inviting atmosphere for relaxing or entertaining. Upstairs, the generously sized bedrooms include a primary suite with double-door entry, a private bath featuring a soaking tub, a separate shower, and a walk-in closet. Throughout the home, you'll find quality craftsmanship including crown molding, solid panel doors, and wood-framed windows. The finished lookout basement offers additional living space with a large recreation room, exercise area, wet bar, and a full bath-perfect for gatherings and leisure. Practical features include a spacious main-floor laundry, built-in garage cabinets for extra storage, and attic space. Situated on one of the larger lots in the neighborhood, the home welcomes you with a brick driveway, charming front porch, and a fully fenced backyard-a private retreat. Outdoor features include a multi-level composite deck, a paver patio with fire pit, an above-ground pool, and plenty of green space for outdoor fun. Located directly opposite a peaceful park area, this move-in-ready home offers recent updates such as a new fence (2021), AC (2022), TimberTech deck and new footings (2024), roof, siding, and gutters (2024), landscape privacy bushes (2024), as well as a furnace (2011), water heater (2014) Pool heater and pump (2020). Don't miss the opportunity to make this exceptional property your new home!
Property Specifics
| Single Family | |
| — | |
| — | |
| 2001 | |
| — | |
| PARKER | |
| No | |
| 0.28 |
| Kane | |
| Mill Creek | |
| 0 / Not Applicable | |
| — | |
| — | |
| — | |
| 12389958 | |
| 1124204004 |
Nearby Schools
| NAME: | DISTRICT: | DISTANCE: | |
|---|---|---|---|
|
Grade School
Grace Mcwayne Elementary School |
101 | — | |
|
Middle School
Sam Rotolo Middle School Of Bat |
101 | Not in DB | |
|
High School
Batavia Sr High School |
101 | Not in DB | |
Property History
| DATE: | EVENT: | PRICE: | SOURCE: |
|---|---|---|---|
| 26 Sep, 2018 | Sold | $382,000 | MRED MLS |
| 9 Aug, 2018 | Under contract | $389,900 | MRED MLS |
| — | Last price change | $394,900 | MRED MLS |
| 22 Jun, 2018 | Listed for sale | $394,900 | MRED MLS |
| 30 Jul, 2025 | Sold | $576,500 | MRED MLS |
| 26 Jun, 2025 | Under contract | $550,000 | MRED MLS |
| 24 Jun, 2025 | Listed for sale | $550,000 | MRED MLS |
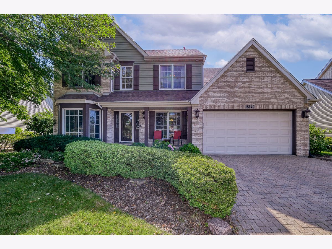
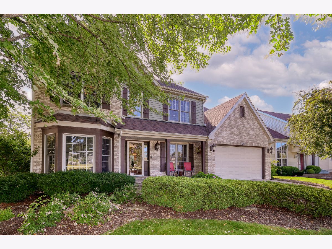
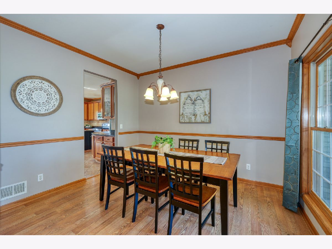
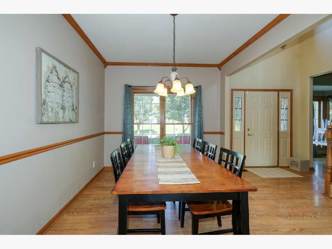
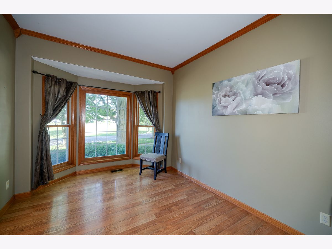
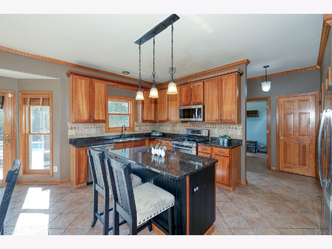
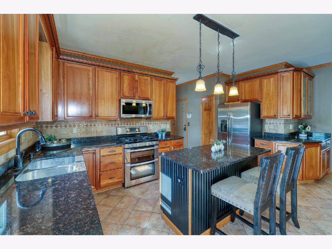
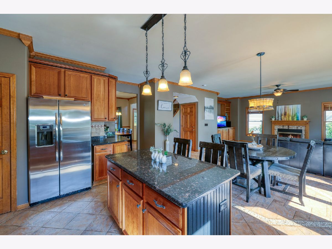
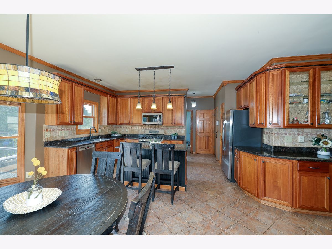
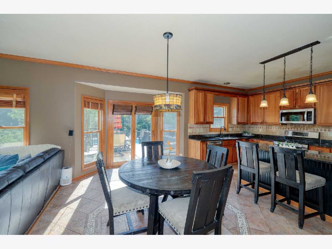
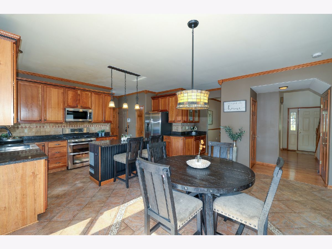
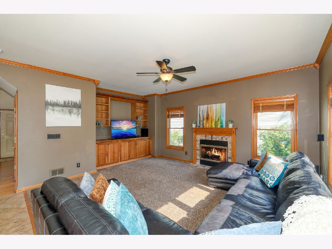
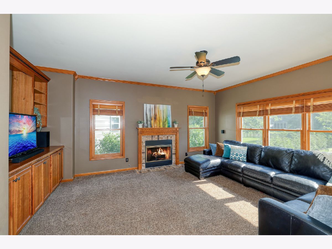
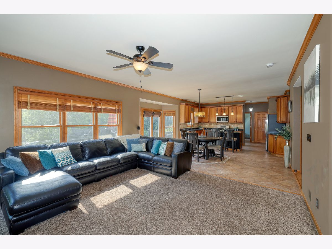
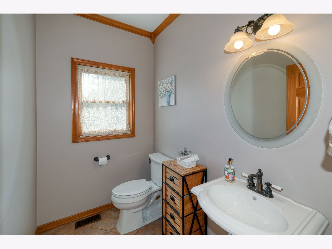
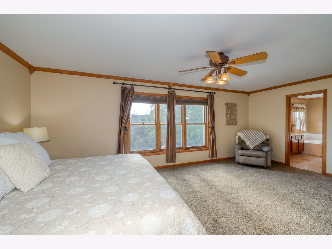
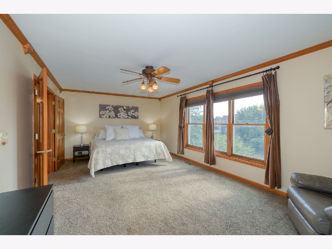
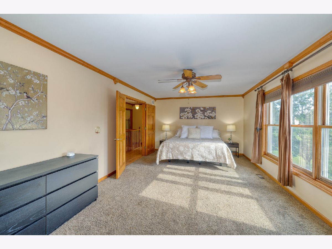
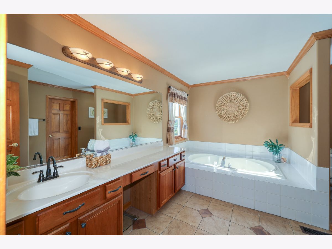
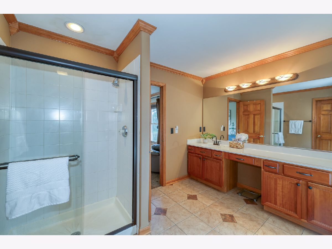
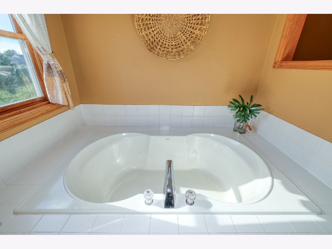
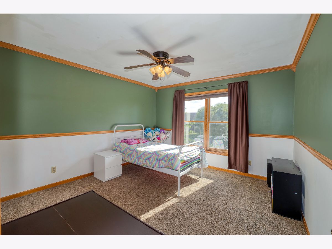
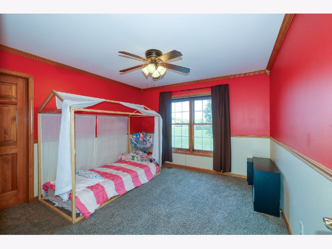
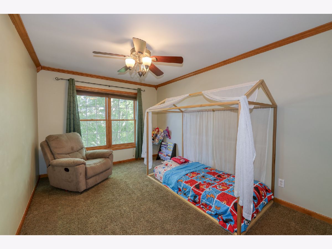
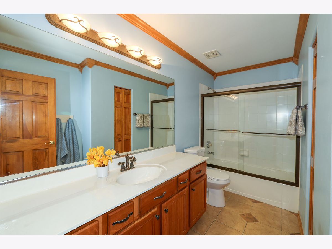
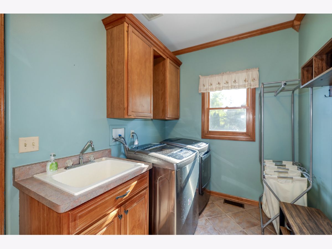
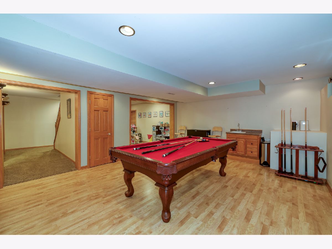
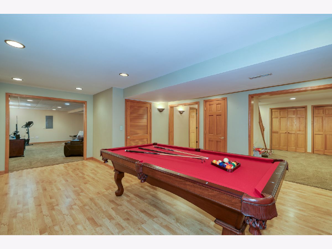
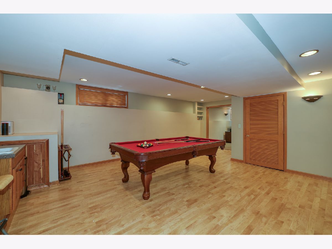
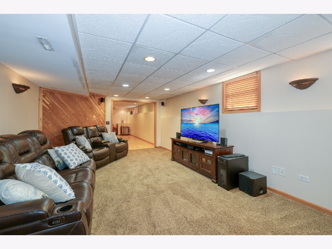
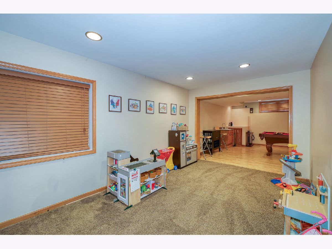
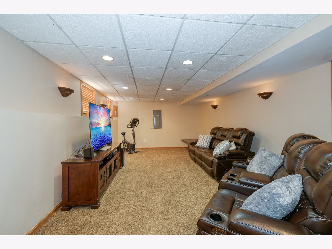
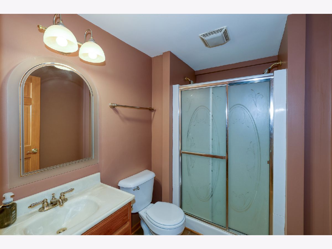
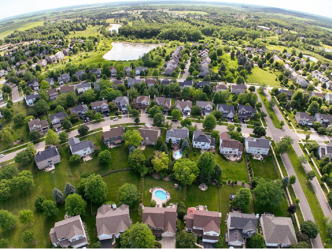
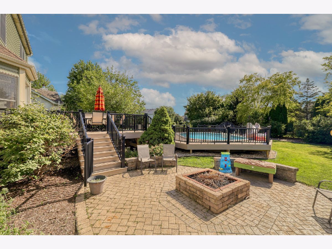
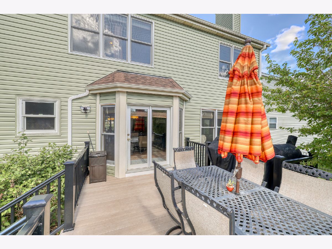
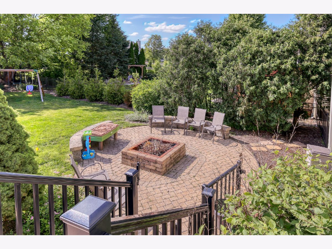
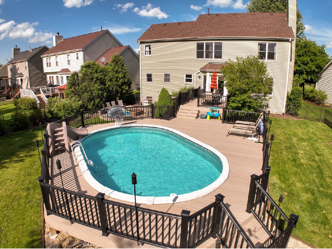
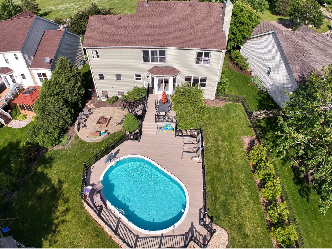
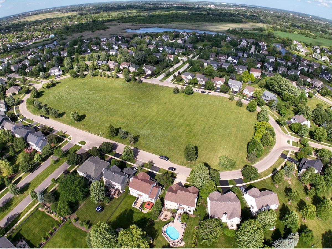
Room Specifics
Total Bedrooms: 4
Bedrooms Above Ground: 4
Bedrooms Below Ground: 0
Dimensions: —
Floor Type: —
Dimensions: —
Floor Type: —
Dimensions: —
Floor Type: —
Full Bathrooms: 4
Bathroom Amenities: Separate Shower,Soaking Tub
Bathroom in Basement: 1
Rooms: —
Basement Description: —
Other Specifics
| 2 | |
| — | |
| — | |
| — | |
| — | |
| 60X167X96X156 | |
| — | |
| — | |
| — | |
| — | |
| Not in DB | |
| — | |
| — | |
| — | |
| — |
Tax History
| Year | Property Taxes |
|---|---|
| 2018 | $11,137 |
| 2025 | $13,296 |
Contact Agent
Nearby Sold Comparables
Contact Agent
Listing Provided By
Keller Williams Inspire



