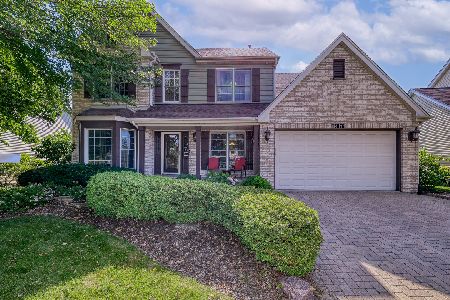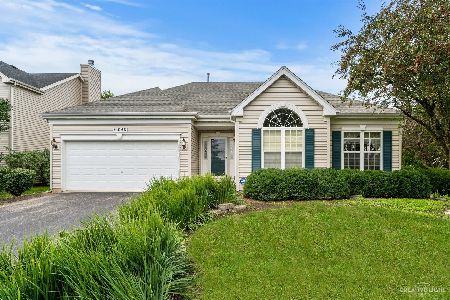1S076 Mill Creek W Circle, Geneva, Illinois 60134
$382,000
|
Sold
|
|
| Status: | Closed |
| Sqft: | 2,586 |
| Cost/Sqft: | $151 |
| Beds: | 4 |
| Baths: | 4 |
| Year Built: | 2001 |
| Property Taxes: | $11,137 |
| Days On Market: | 2768 |
| Lot Size: | 0,28 |
Description
The original owner lovingly upgraded and maintained this home. The kitchen has 42" cherry cabinets w/ crown, under/over and in-cabinet lighting, granite counters, newer stainless appliances, tile backsplash. Generous bedroom sizes. Master suite features double doors, private bath w/ soaking tub, sep shower and WIC. Quality features throughout include crown molding, solid panel doors, wood windows. Furnace in 2011, H2O heater & water softener about 4 years old. Finished lookout basement w/ large rec room, exercise area, wet bar and full bath. Large laundry room on main floor, built in cabinets in garage, storage in attics. One of the larger lots in MC greets you with a brick drive and walkway, front porch, professional landscaping. The back yard is a retreat with multi level deck, paver patio & fire pit, pool and plenty of green space. Great location facing open park area. Outstanding condition!
Property Specifics
| Single Family | |
| — | |
| Colonial | |
| 2001 | |
| Full,English | |
| PARKER | |
| No | |
| 0.28 |
| Kane | |
| Mill Creek | |
| 0 / Not Applicable | |
| None | |
| Public | |
| Public Sewer | |
| 09995290 | |
| 1124204004 |
Nearby Schools
| NAME: | DISTRICT: | DISTANCE: | |
|---|---|---|---|
|
Grade School
Grace Mcwayne Elementary School |
101 | — | |
|
Middle School
Sam Rotolo Middle School Of Bat |
101 | Not in DB | |
|
High School
Batavia Sr High School |
101 | Not in DB | |
Property History
| DATE: | EVENT: | PRICE: | SOURCE: |
|---|---|---|---|
| 26 Sep, 2018 | Sold | $382,000 | MRED MLS |
| 9 Aug, 2018 | Under contract | $389,900 | MRED MLS |
| — | Last price change | $394,900 | MRED MLS |
| 22 Jun, 2018 | Listed for sale | $394,900 | MRED MLS |
| 30 Jul, 2025 | Sold | $576,500 | MRED MLS |
| 26 Jun, 2025 | Under contract | $550,000 | MRED MLS |
| 24 Jun, 2025 | Listed for sale | $550,000 | MRED MLS |
Room Specifics
Total Bedrooms: 4
Bedrooms Above Ground: 4
Bedrooms Below Ground: 0
Dimensions: —
Floor Type: Carpet
Dimensions: —
Floor Type: Carpet
Dimensions: —
Floor Type: Carpet
Full Bathrooms: 4
Bathroom Amenities: Separate Shower,Soaking Tub
Bathroom in Basement: 1
Rooms: Breakfast Room,Recreation Room,Game Room,Exercise Room
Basement Description: Finished
Other Specifics
| 2 | |
| Concrete Perimeter | |
| Brick | |
| Deck, Porch, Brick Paver Patio, Above Ground Pool, Storms/Screens | |
| Fenced Yard | |
| 60X167X96X156 | |
| — | |
| Full | |
| Bar-Wet, Wood Laminate Floors, First Floor Laundry | |
| Range, Microwave, Dishwasher, Refrigerator, Washer, Dryer, Disposal | |
| Not in DB | |
| Clubhouse, Pool, Sidewalks, Street Lights | |
| — | |
| — | |
| — |
Tax History
| Year | Property Taxes |
|---|---|
| 2018 | $11,137 |
| 2025 | $13,296 |
Contact Agent
Nearby Sold Comparables
Contact Agent
Listing Provided By
Berkshire Hathaway HomeServices KoenigRubloff







