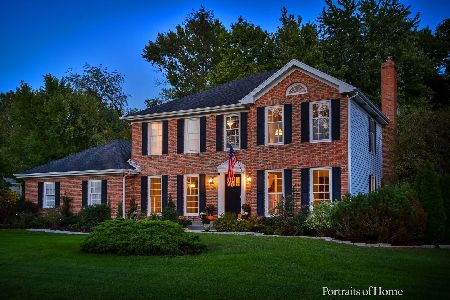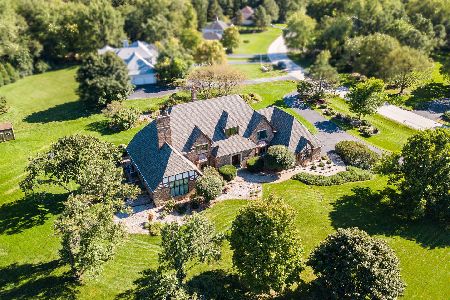1S171 Saint Mihiel Drive, Winfield, Illinois 60190
$495,000
|
Sold
|
|
| Status: | Closed |
| Sqft: | 3,737 |
| Cost/Sqft: | $140 |
| Beds: | 4 |
| Baths: | 5 |
| Year Built: | 1992 |
| Property Taxes: | $16,841 |
| Days On Market: | 2008 |
| Lot Size: | 1,31 |
Description
Stunning and Spacious! Custom Built 3,700 Square Foot, 4 Bedroom, 4 1/2 Bath Home Set on Professionally Landscaped 1.3 Acres! The Open Floor Plan Is Perfect for Entertaining & Everyday Living! First Floor Features: A Grand 2-Story Entry Foyer! First Floor Den/Office with Custom Built In Desk & Bookcases Perfect for a Home Office or Study! Light-filled Living Room with Vaulted Ceiling and Beautiful Marble Fireplace! Generous Size Dining Room! Warm and Inviting 2-story Family Room with Vaulted Ceiling & Brick Fireplace! Oversized Gourmet Kitchen & Eating Area Perfect For The Home Chef! The Lavish 1st- Floor Owners Suite Features Luxurious Bath with Dual Sinks, Jetted Tub, Separate Shower & 2 Walk In Closets! Step out from this Super Sized Suite (37'x 16') to the Outdoor Patio or Year Round Sun Room! The Second Floor Features 3 Bedrooms and 2 Baths! Huge Full Basement with Fireplace & Full Bath is Ready To Finish For Additional Living Space & Provides Ample Storage! Enjoy the Outdoors On Your Gorgeous Patio with Retractable Awning Overlooking The Beautiful Yard & Mature Trees! New Roof Installed June 2020. Natural Gas Back Up Generator. Wheaton Academy & St. Francis High School are Nearby. Close to Metra Commuter Train, Northwestern Hospital, and Cantigny Park & Golf Course, & I-88. Welcome Home!
Property Specifics
| Single Family | |
| — | |
| — | |
| 1992 | |
| Full | |
| — | |
| No | |
| 1.31 |
| Du Page | |
| Woods Of Cantigny | |
| — / Not Applicable | |
| None | |
| Private Well | |
| Septic-Private | |
| 10803960 | |
| 0423201008 |
Nearby Schools
| NAME: | DISTRICT: | DISTANCE: | |
|---|---|---|---|
|
Grade School
Currier Elementary School |
33 | — | |
|
Middle School
Leman Middle School |
33 | Not in DB | |
|
High School
Community High School |
94 | Not in DB | |
Property History
| DATE: | EVENT: | PRICE: | SOURCE: |
|---|---|---|---|
| 6 Nov, 2020 | Sold | $495,000 | MRED MLS |
| 25 Sep, 2020 | Under contract | $525,000 | MRED MLS |
| 3 Aug, 2020 | Listed for sale | $525,000 | MRED MLS |
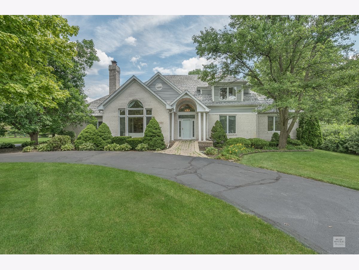
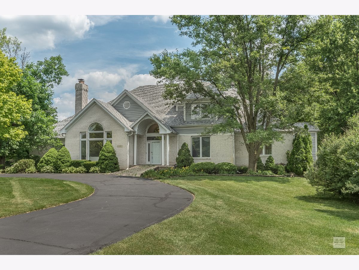
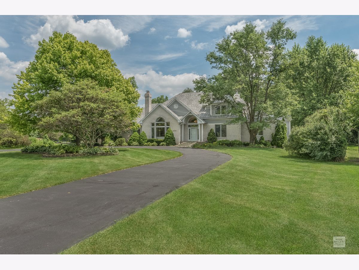
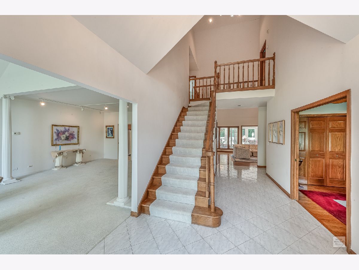
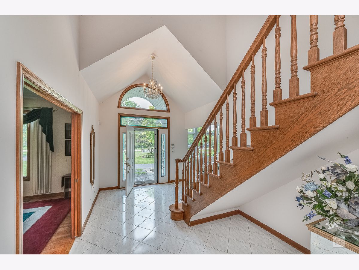
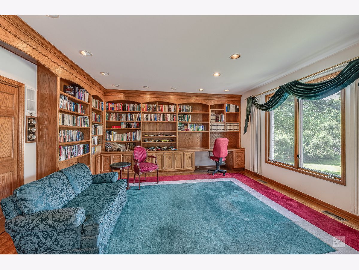
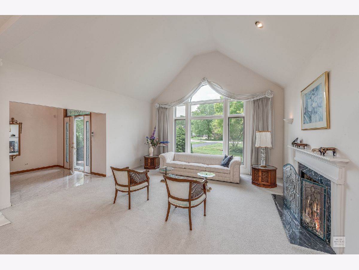
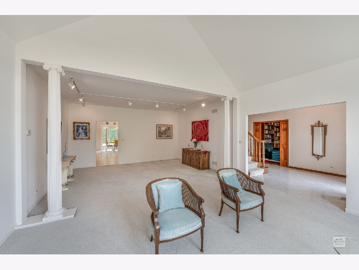
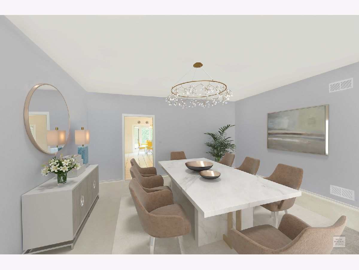
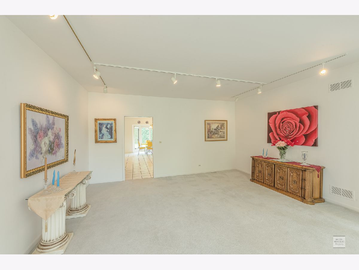
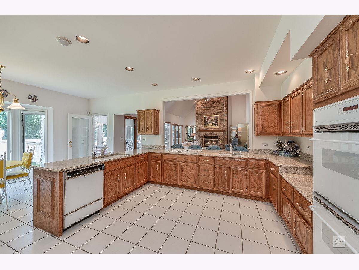
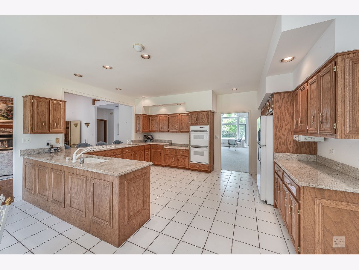
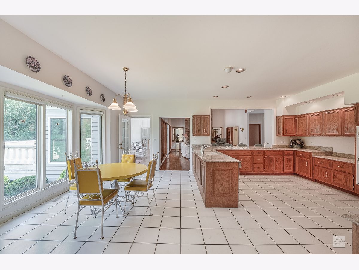
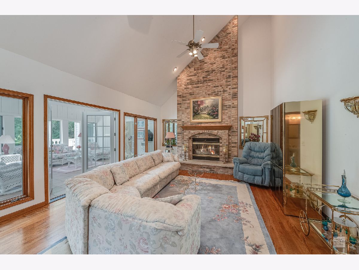
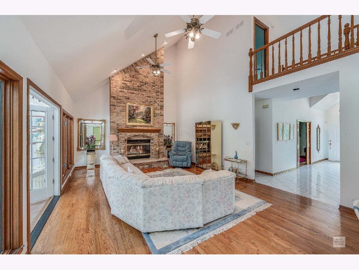
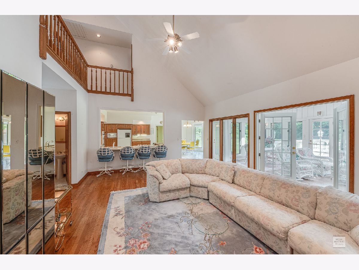
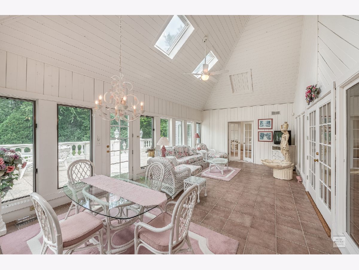
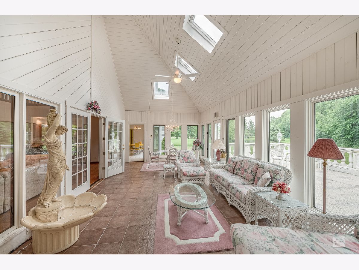
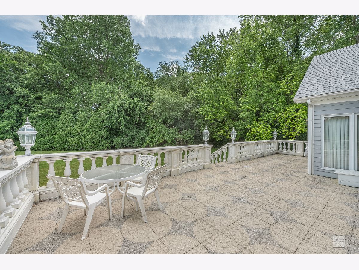
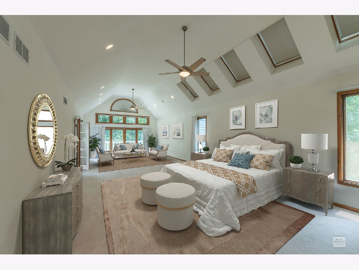
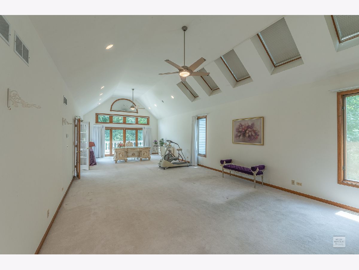
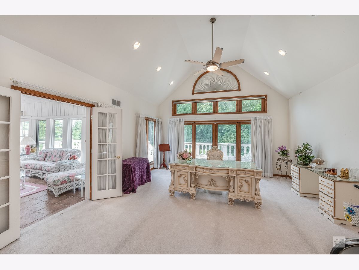
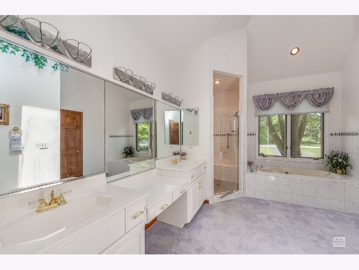
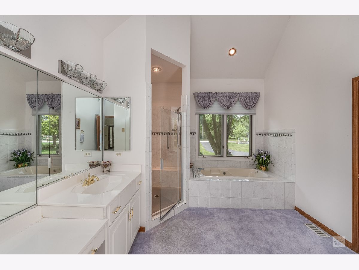
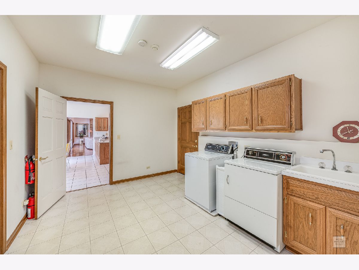
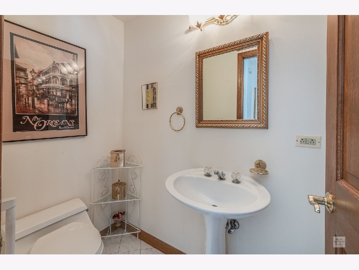
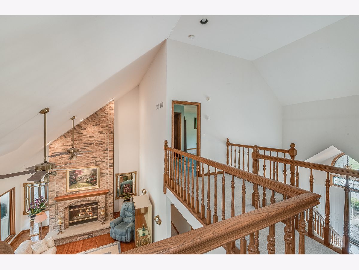
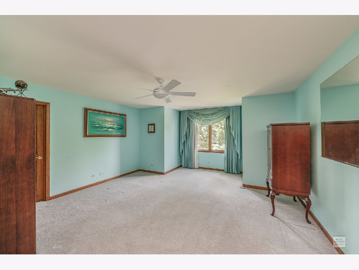
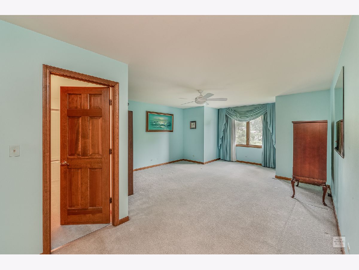
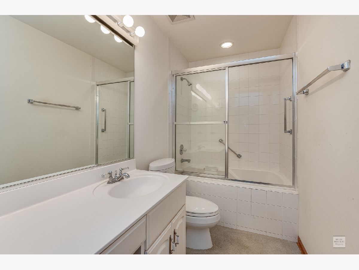
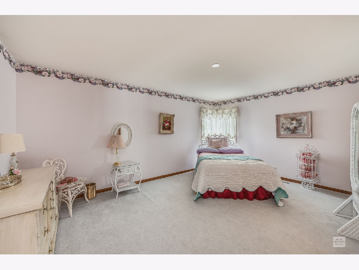
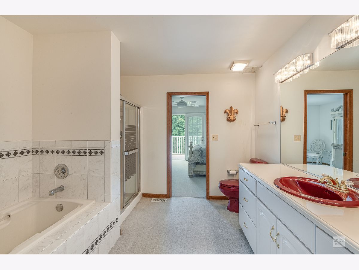
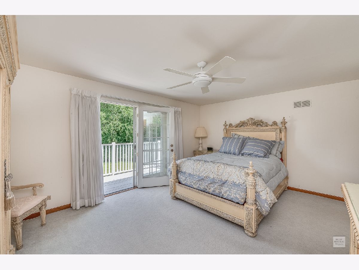
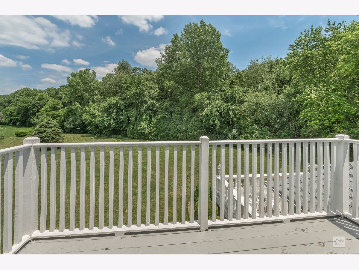
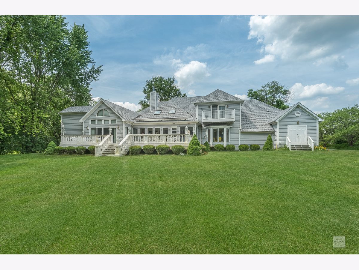
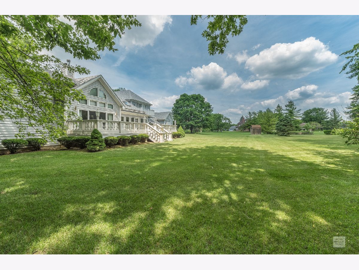
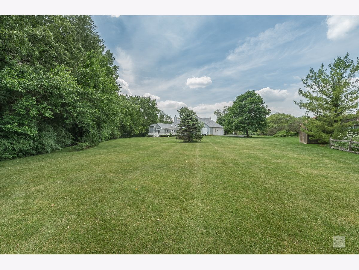
Room Specifics
Total Bedrooms: 4
Bedrooms Above Ground: 4
Bedrooms Below Ground: 0
Dimensions: —
Floor Type: Carpet
Dimensions: —
Floor Type: Carpet
Dimensions: —
Floor Type: Carpet
Full Bathrooms: 5
Bathroom Amenities: Whirlpool,Separate Shower,Double Sink
Bathroom in Basement: 1
Rooms: Eating Area,Foyer,Office,Heated Sun Room
Basement Description: Unfinished
Other Specifics
| 2 | |
| Concrete Perimeter | |
| Asphalt | |
| Balcony, Patio, Storms/Screens, Workshop | |
| Landscaped,Mature Trees | |
| 109X329X69X238X255 | |
| — | |
| Full | |
| Vaulted/Cathedral Ceilings, Skylight(s), Sauna/Steam Room, Bar-Dry, Bar-Wet, Hardwood Floors, First Floor Bedroom, First Floor Laundry, First Floor Full Bath, Built-in Features, Walk-In Closet(s) | |
| Double Oven, Microwave, Dishwasher, Refrigerator, Washer, Dryer, Disposal, Cooktop, Water Softener | |
| Not in DB | |
| — | |
| — | |
| — | |
| Wood Burning, Gas Log |
Tax History
| Year | Property Taxes |
|---|---|
| 2020 | $16,841 |
Contact Agent
Nearby Similar Homes
Nearby Sold Comparables
Contact Agent
Listing Provided By
RE/MAX Suburban

