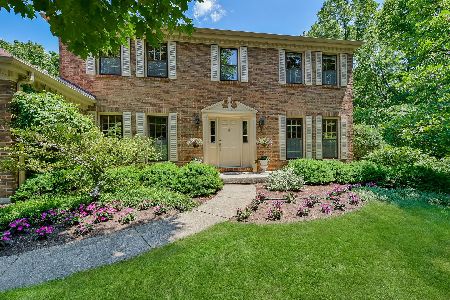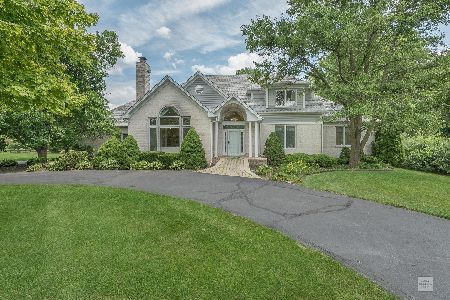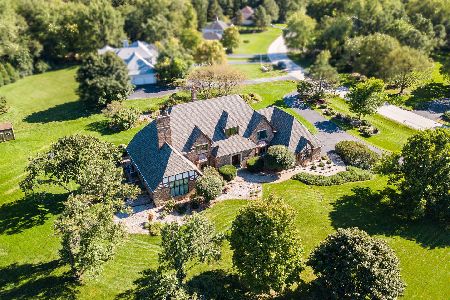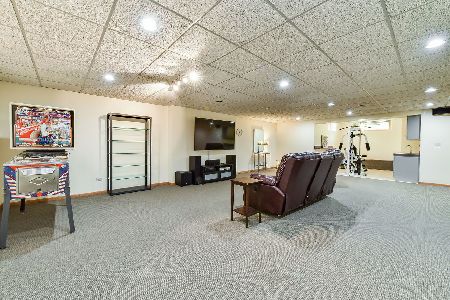1S211 Saint Mihiel Drive, Winfield, Illinois 60190
$560,000
|
Sold
|
|
| Status: | Closed |
| Sqft: | 2,653 |
| Cost/Sqft: | $207 |
| Beds: | 4 |
| Baths: | 3 |
| Year Built: | 1983 |
| Property Taxes: | $12,466 |
| Days On Market: | 1550 |
| Lot Size: | 1,09 |
Description
OFFERING A BEAUTIFUL 4 BEDROOM, 2.1 BATH METICULOUSLY MAINTAINED TRADITIONAL BRICK GEORGIAN RESIDENCE FEATURING STUNNING GROUNDS NESTLED ON A PRIVATE WOODED 1 ACRE LOT IN THE WOODS OF CANTIGNY! Boasting of incredible nature views from every window, the tastefully appointed and thoughtfully updated interior features inviting warmth with a perfect blend of formal and casual living spaces with gleaming hardwood floors throughout, a subtle neutral color palette, lovely millwork, and on trend lighting fixtures.The first floor features a welcoming foyer; formal living room and dining room; a beautifully renovated kitchen with soft close cherry cabinetry with pull out drawers, granite countertops, tile backsplash, 2 pantries as well as an additional butler's pantry with built in cabinetry, a peninsula breakfast bar, stainless steel appliances, and a generously sized eating area with large bay window; a spacious adjoining family room with rustic wood beam accented ceiling, and a brick wood burning fireplace perfect for those cozy nights in; an updated powder room; a mudroom with coat closet; and a GORGEOUS SCREENED PORCH offering amazing back yard views as a back drop for quiet morning coffee, or evenings with a glass of wine listening to the subtle melodic sounds of Sunday summertime concerts at Cantigny. The second floor is anchored by a private primary bedroom with volume ceiling, a spacious walk-in closet, and a newly updated ensuite bath featuring a double vanity, and walk-in shower. The second floor is completed by 3 additional bedrooms; and a full hall bath with double vanity. The newly painted finished basement boasts of a spacious rec room; a bonus room great for use as a home gym or office space; a laundry room with double utility sink; and a storage area with built in work bench. A stately brick patio which overlooks a peaceful backyard sanctuary surrounded by woodland views is your private oasis where you can entertain lavishly, or retreat away cozily - the possibilities are endless! 2 car attached heated garage. Nearby schools include Currier Elementary School, West Chicago Middle School, Community High School, St. Frances High School, and Wheaton Academy. Just minutes from Winfield Metra, I-88, the Forest Preserve, golfing, Cantigny Park and Gardens, and the Prairie Path! PRIVATE WOODED LOCATION NEAR EVERYTHING YOU NEED FOR TODAY'S DISCRIMINATING BUYER! List of Improvements Includes: Interior painting 2021, updated primary bath and powder room 2021 (lighting/vanities), new screens and freshly painted screened porch 2021, basement painted 2021, laundry room/storage room floor painted 2021, well pump 2021, kitchen, eating area and family room windows 2016, all other windows reglazed 2016, kitchen renovated 2016, front door 2016, HVAC 2015, hot water heater 2020, home security camera system and Ring doorbell, monitor and receive notifications over the internet or via cell phone app, Cub Cadet LX42 and yard cart 2017, Honda 22" self propelled lawn mower 2012.
Property Specifics
| Single Family | |
| — | |
| Traditional | |
| 1983 | |
| Full | |
| — | |
| No | |
| 1.09 |
| Du Page | |
| Woods Of Cantigny | |
| — / Not Applicable | |
| None | |
| Private Well | |
| Septic-Private | |
| 11255115 | |
| 0423201009 |
Nearby Schools
| NAME: | DISTRICT: | DISTANCE: | |
|---|---|---|---|
|
Grade School
Currier Elementary School |
33 | — | |
|
Middle School
Leman Middle School |
33 | Not in DB | |
|
High School
Community High School |
94 | Not in DB | |
Property History
| DATE: | EVENT: | PRICE: | SOURCE: |
|---|---|---|---|
| 15 Dec, 2021 | Sold | $560,000 | MRED MLS |
| 11 Nov, 2021 | Under contract | $549,900 | MRED MLS |
| 4 Nov, 2021 | Listed for sale | $549,900 | MRED MLS |
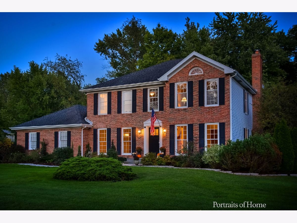
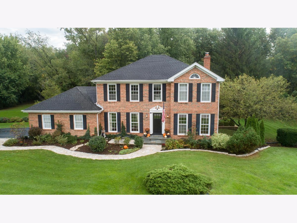
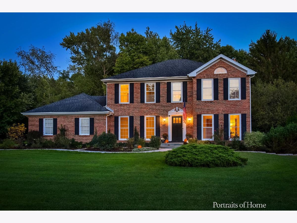
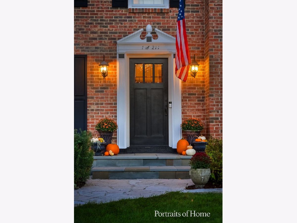
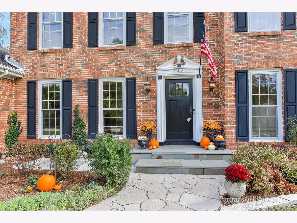
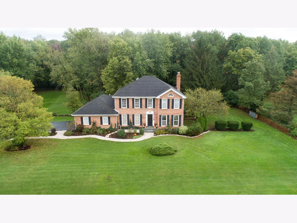
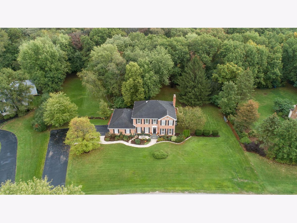
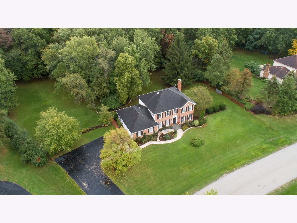
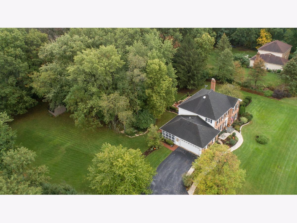
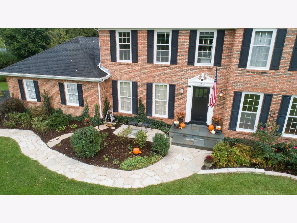
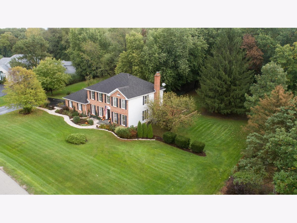
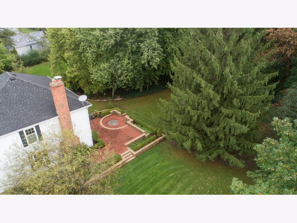
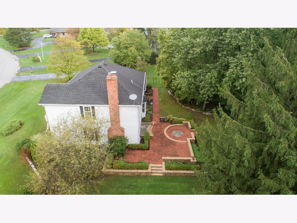
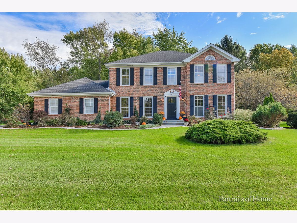
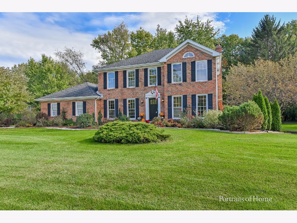
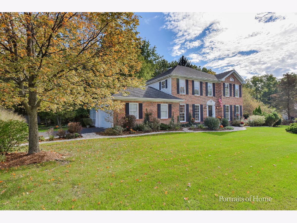
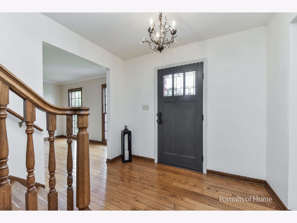
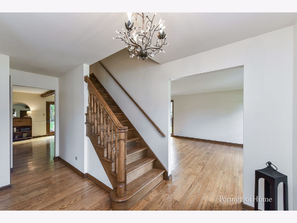
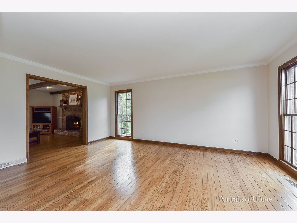
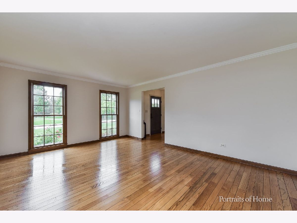
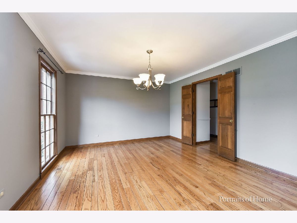
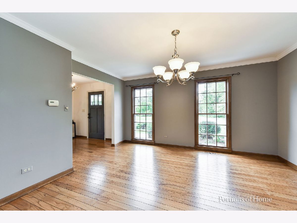
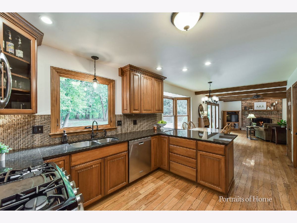
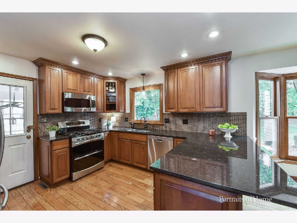
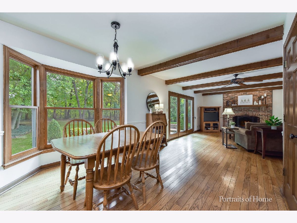
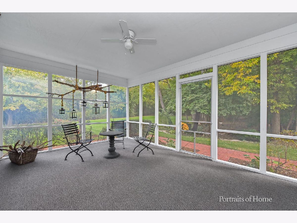
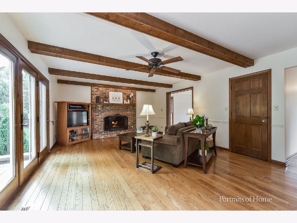
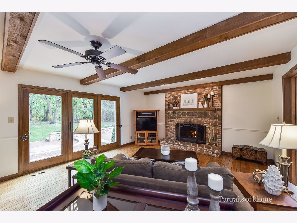
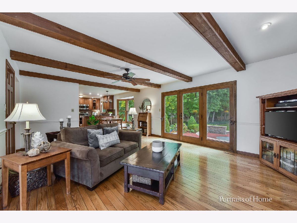
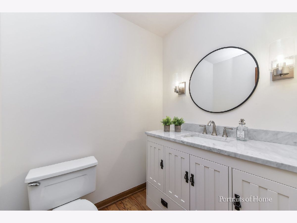
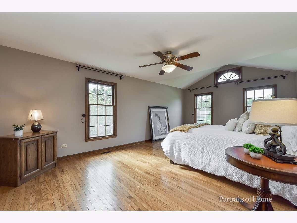
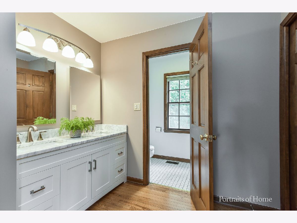
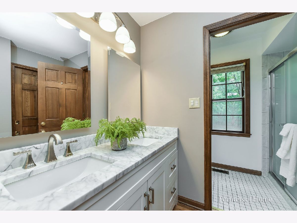
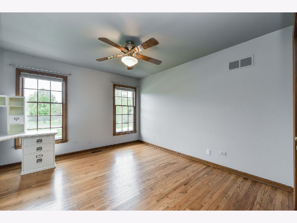
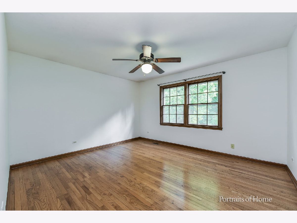
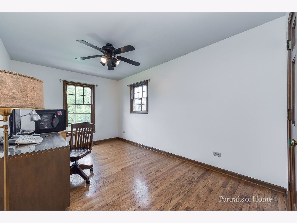
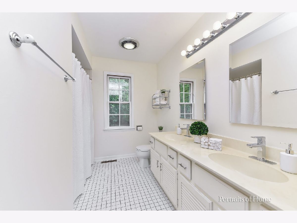
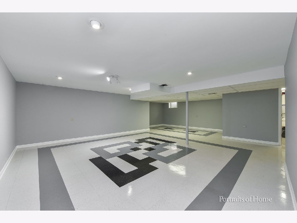
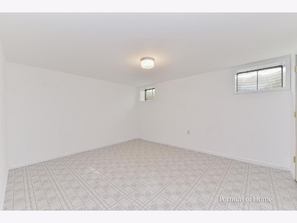
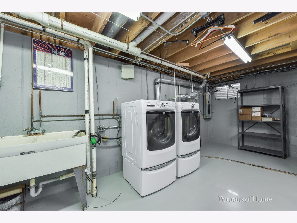
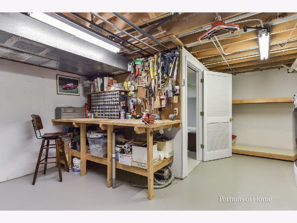
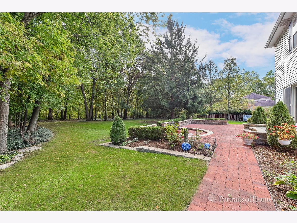
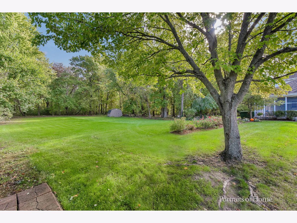
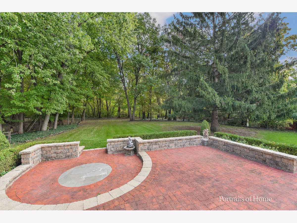
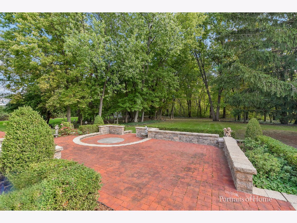
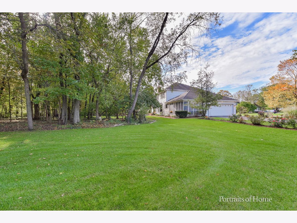
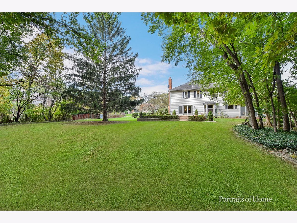
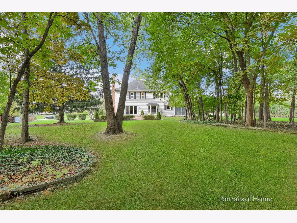
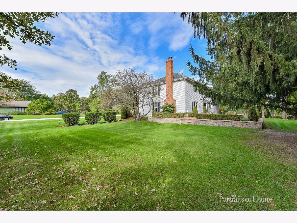
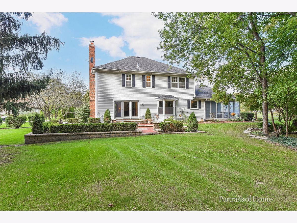
Room Specifics
Total Bedrooms: 4
Bedrooms Above Ground: 4
Bedrooms Below Ground: 0
Dimensions: —
Floor Type: Hardwood
Dimensions: —
Floor Type: Hardwood
Dimensions: —
Floor Type: Hardwood
Full Bathrooms: 3
Bathroom Amenities: Double Sink
Bathroom in Basement: 0
Rooms: Eating Area,Office,Recreation Room,Screened Porch
Basement Description: Finished
Other Specifics
| 2 | |
| — | |
| Asphalt | |
| Brick Paver Patio | |
| — | |
| 245 X255 X 251 X 224 | |
| Pull Down Stair | |
| Full | |
| Hardwood Floors, Granite Counters | |
| — | |
| Not in DB | |
| Lake, Street Paved | |
| — | |
| — | |
| — |
Tax History
| Year | Property Taxes |
|---|---|
| 2021 | $12,466 |
Contact Agent
Nearby Similar Homes
Nearby Sold Comparables
Contact Agent
Listing Provided By
Realty Executives Premiere

