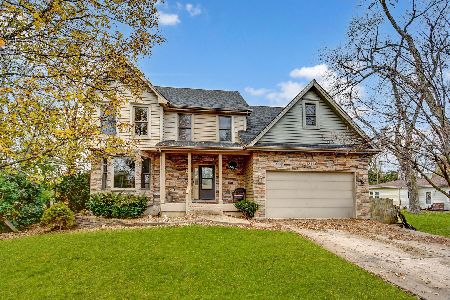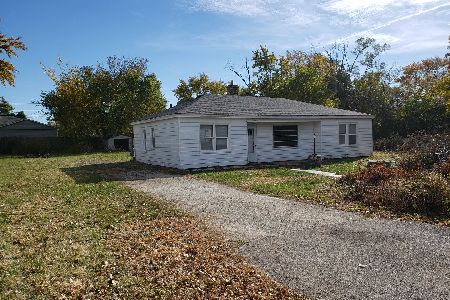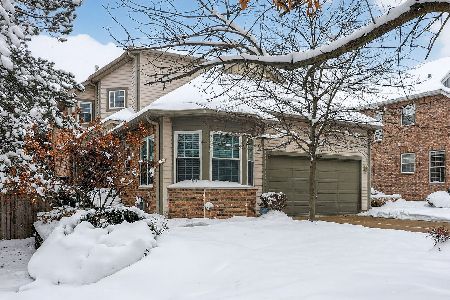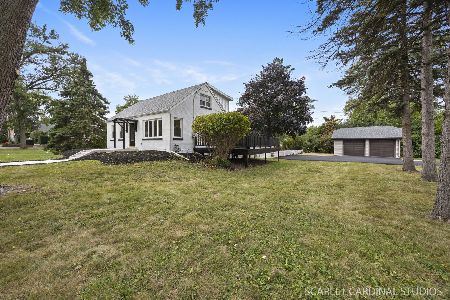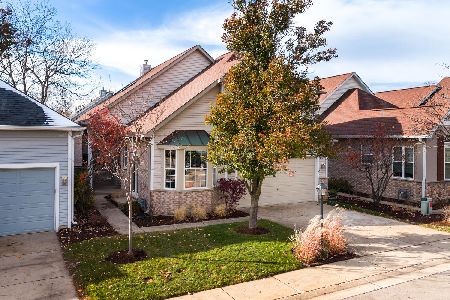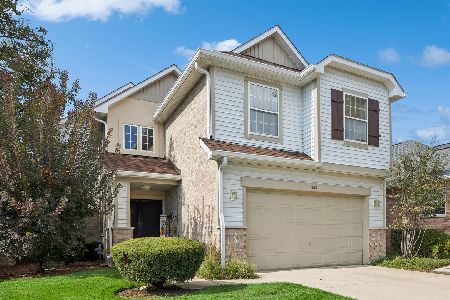1S270 Wisconsin Avenue, Lombard, Illinois 60148
$545,000
|
Sold
|
|
| Status: | Closed |
| Sqft: | 3,200 |
| Cost/Sqft: | $172 |
| Beds: | 4 |
| Baths: | 4 |
| Year Built: | 2008 |
| Property Taxes: | $11,717 |
| Days On Market: | 1590 |
| Lot Size: | 0,17 |
Description
Elegance abounds in this expertly designed 2008-built home with a full finished basement and three car garage set on a quiet street in south Lombard. From the moment you walk in you will appreciate the attention to detail - distinctive and dramatic - almost every room has an architecturally different custom ceiling! The flexible floor plan is ideal for living, working or entertaining! Living room can also be used as an home office or cozy den for relaxation. Formal dining room and family room flow to the kitchen which is beautifully appointed and features a freshened up center island, stainless steel appliances and granite countertops. The family room boasts gorgeous fireplace and access to the backyard. The backyard is fenced-in and features a brick patio. Back inside the laundry and powder rooms rounds out the 1st floor. Upstairs you will start and end your day in lavish style. Beautiful master suite and bath with all the luxury you are looking for and a walk-in closet. There is a special surprise - a huge flex room which can be used as a exercise room, dressing room or office! Three more bedrooms sharing a full bathroom. Room for the whole family and overnight guest. Full nicely finished basement offering a 5th bedroom with a full bathroom which becomes the perfect set up for a multi-generational family or out of town guest. There is also additional living space and storage area. Game room for the kids or future entertainment area for you! This well maintained home has it all and will not last at this price! Live here make it a wonderful life!
Property Specifics
| Single Family | |
| — | |
| Traditional | |
| 2008 | |
| Full | |
| — | |
| No | |
| 0.17 |
| Du Page | |
| — | |
| — / Not Applicable | |
| None | |
| Private Well | |
| Public Sewer | |
| 11213399 | |
| 0621202025 |
Nearby Schools
| NAME: | DISTRICT: | DISTANCE: | |
|---|---|---|---|
|
Grade School
Stevenson School |
45 | — | |
|
Middle School
Jackson Middle School |
45 | Not in DB | |
|
High School
Willowbrook High School |
88 | Not in DB | |
|
Alternate Elementary School
York Center Elementary School |
— | Not in DB | |
Property History
| DATE: | EVENT: | PRICE: | SOURCE: |
|---|---|---|---|
| 15 Oct, 2021 | Sold | $545,000 | MRED MLS |
| 17 Sep, 2021 | Under contract | $549,900 | MRED MLS |
| 9 Sep, 2021 | Listed for sale | $549,900 | MRED MLS |
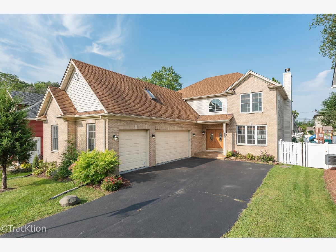
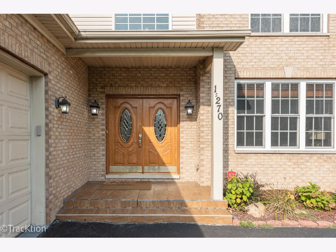
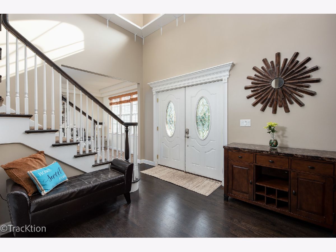
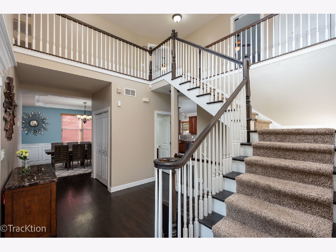
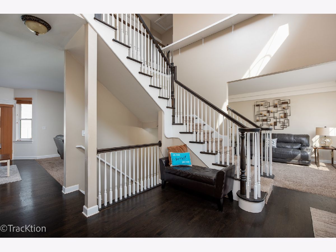
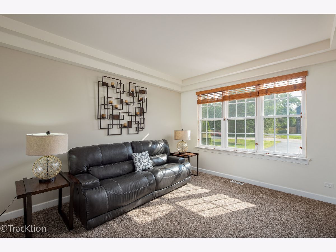
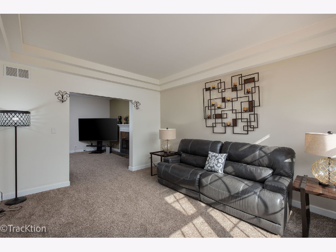
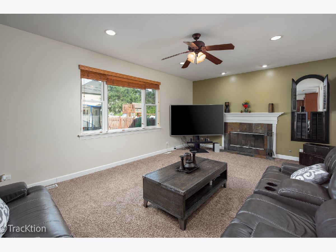
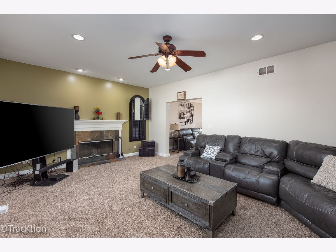
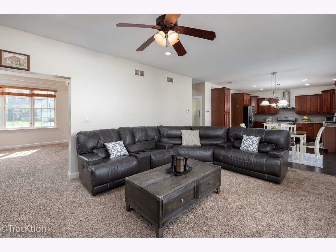
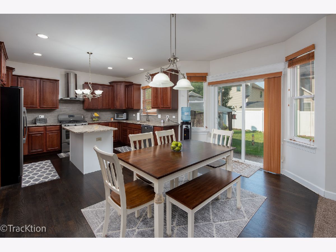
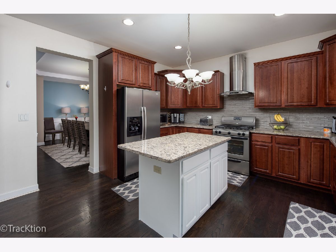
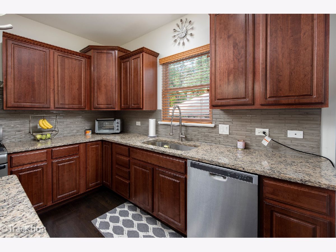
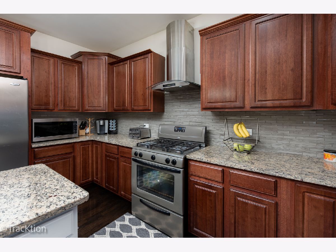
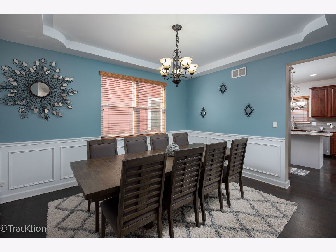
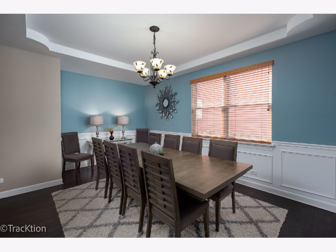
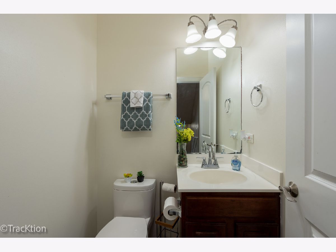
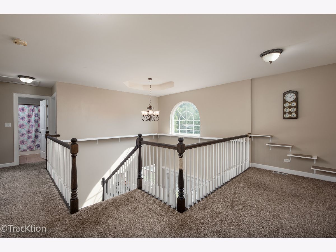
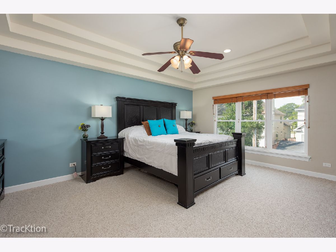
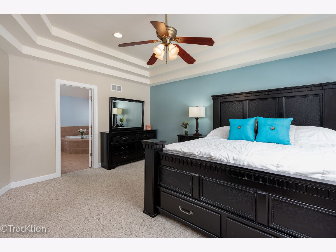
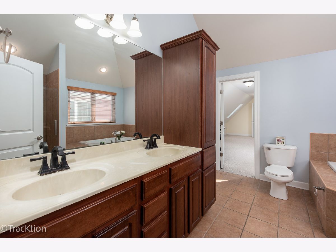
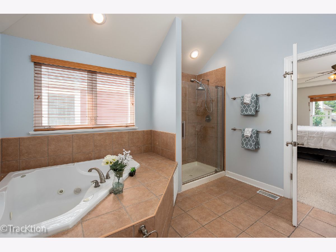
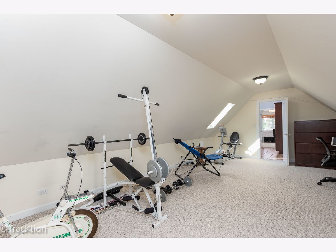
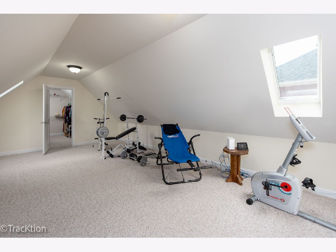
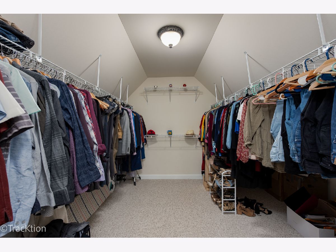
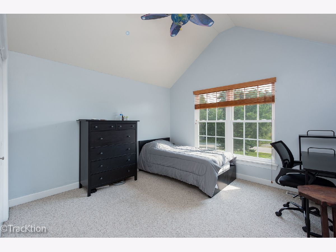
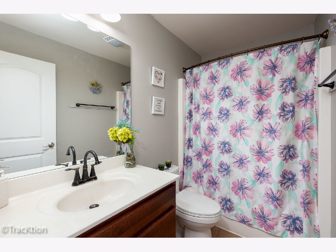
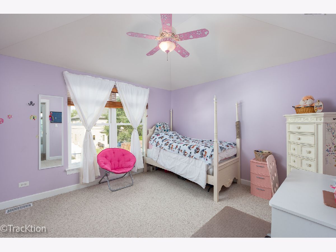
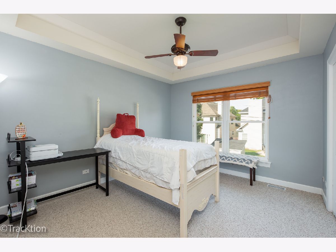
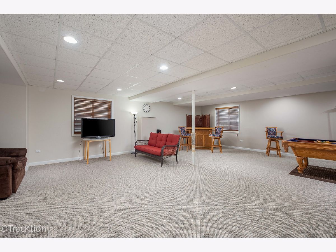
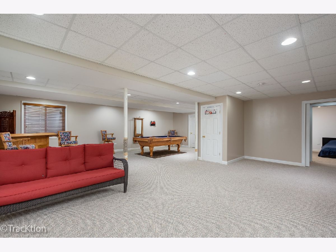
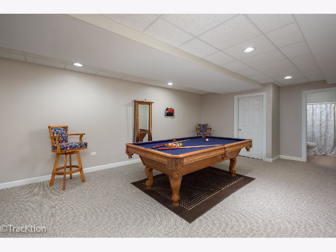
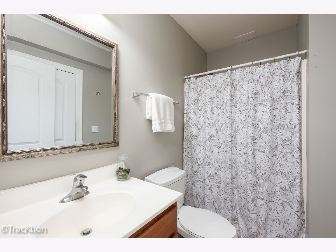
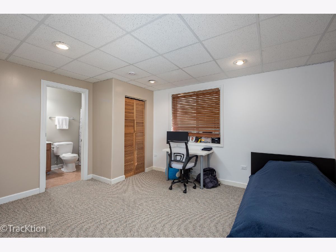
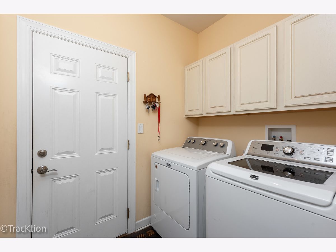

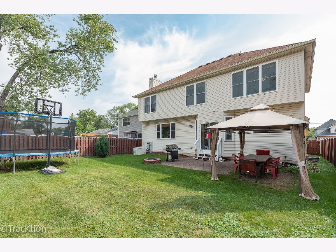
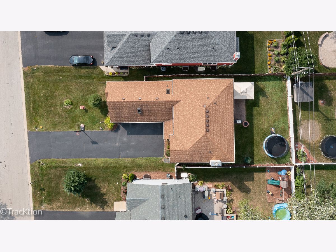
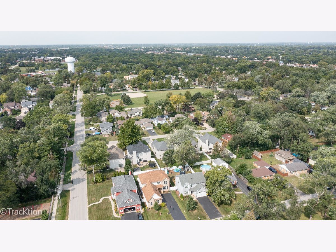
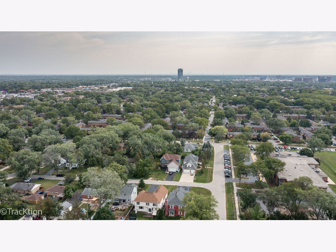
Room Specifics
Total Bedrooms: 5
Bedrooms Above Ground: 4
Bedrooms Below Ground: 1
Dimensions: —
Floor Type: Carpet
Dimensions: —
Floor Type: Carpet
Dimensions: —
Floor Type: Carpet
Dimensions: —
Floor Type: —
Full Bathrooms: 4
Bathroom Amenities: Whirlpool,Separate Shower,Double Sink
Bathroom in Basement: 1
Rooms: Bonus Room,Bedroom 5,Eating Area,Loft,Recreation Room,Game Room,Foyer,Utility Room-Lower Level,Walk In Closet
Basement Description: Finished
Other Specifics
| 3 | |
| Concrete Perimeter | |
| Asphalt | |
| Brick Paver Patio | |
| Fenced Yard | |
| 53X133 | |
| — | |
| Full | |
| Vaulted/Cathedral Ceilings, Skylight(s), Hardwood Floors, First Floor Laundry, Walk-In Closet(s) | |
| Range, Dishwasher, Refrigerator, Washer, Dryer, Disposal, Stainless Steel Appliance(s), Range Hood | |
| Not in DB | |
| Park, Tennis Court(s), Street Paved | |
| — | |
| — | |
| Attached Fireplace Doors/Screen |
Tax History
| Year | Property Taxes |
|---|---|
| 2021 | $11,717 |
Contact Agent
Nearby Similar Homes
Nearby Sold Comparables
Contact Agent
Listing Provided By
Platinum Partners Realtors

