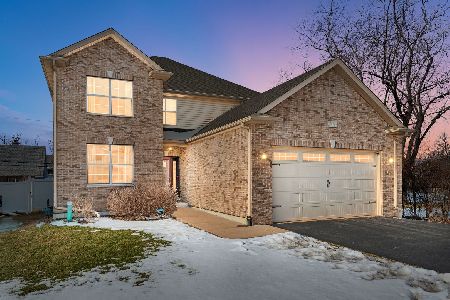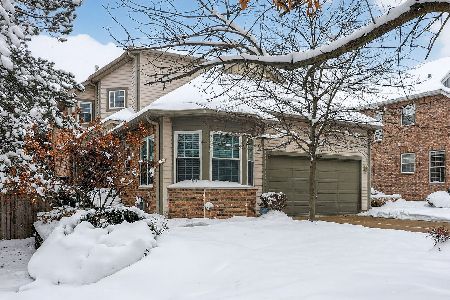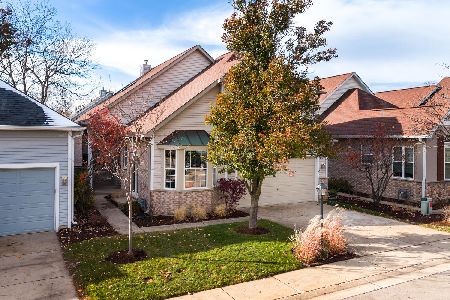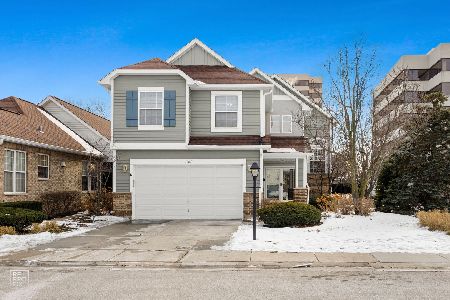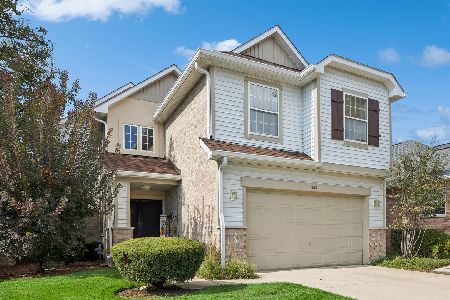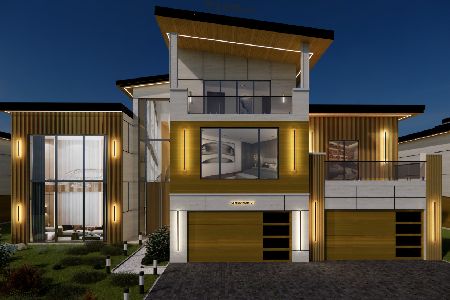1419 Addison Avenue, Lombard, Illinois 60148
$730,000
|
Sold
|
|
| Status: | Closed |
| Sqft: | 2,835 |
| Cost/Sqft: | $265 |
| Beds: | 4 |
| Baths: | 4 |
| Year Built: | 2006 |
| Property Taxes: | $13,542 |
| Days On Market: | 436 |
| Lot Size: | 0,16 |
Description
Experience the epitome of elegance in this beautifully designed home built in 2006, featuring a finished basement and attached 2 car garage, all nestled on a tranquil street in south Lombard. As you step inside, you'll be captivated by the meticulous attention to detail. The versatile floor plan is perfect for living, working, or entertaining, with a living room that has space for a home office or cozy den. The formal dining room and family room seamlessly connect to the kitchen, which boasts a center island, stainless steel appliances, glass tile backsplash and luxurious granite countertops. And the kitchen has direct access to the fenced-in backyard, which includes a charming brick patio and shed. The family room is enhanced by a beautiful fireplace. On the first floor, you'll find a convenient laundry room and a powder room. Ascend to the second floor to find your retreat in the lavish master suite complete with an opulent bath and spacious walk-in closet. A delightful surprise awaits with a large flex room that can serve as an exercise area, dressing room, or office. Three additional bedrooms share a full bathroom, providing ample space for family and guests. The finished basement features a 5th bedroom and a full bathroom, ideal for multi-generational living or out-of-town visitors, as well as additional living space and lots of storage. A 2nd family room featuring this homes 2nd fireplace, adds fun for the kids or can be transformed into your future entertainment area! And for adults, there is a wet bar with a beverage refrigerator! This meticulously maintained home has everything you need and more. An ideal local, close to shopping, schools and parks! Live at 1419 S. Addison and make it a wonderful life!
Property Specifics
| Single Family | |
| — | |
| — | |
| 2006 | |
| — | |
| — | |
| No | |
| 0.16 |
| — | |
| — | |
| — / Not Applicable | |
| — | |
| — | |
| — | |
| 12256666 | |
| 0621202009 |
Nearby Schools
| NAME: | DISTRICT: | DISTANCE: | |
|---|---|---|---|
|
Grade School
Stevenson School |
45 | — | |
|
Middle School
Jackson Middle School |
45 | Not in DB | |
|
High School
Willowbrook High School |
88 | Not in DB | |
Property History
| DATE: | EVENT: | PRICE: | SOURCE: |
|---|---|---|---|
| 14 Jul, 2025 | Sold | $730,000 | MRED MLS |
| 28 Dec, 2024 | Under contract | $750,000 | MRED MLS |
| 19 Dec, 2024 | Listed for sale | $750,000 | MRED MLS |

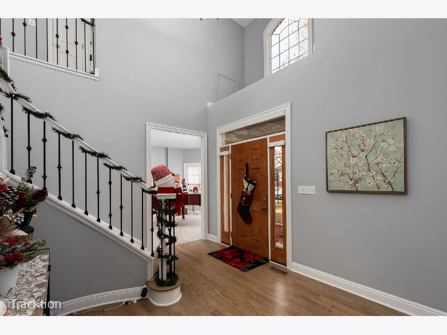

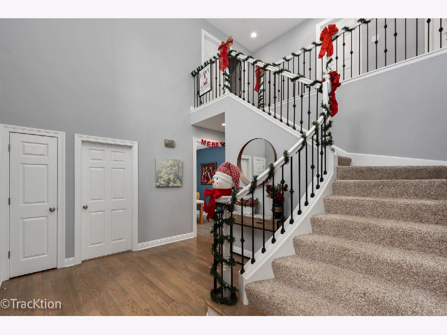


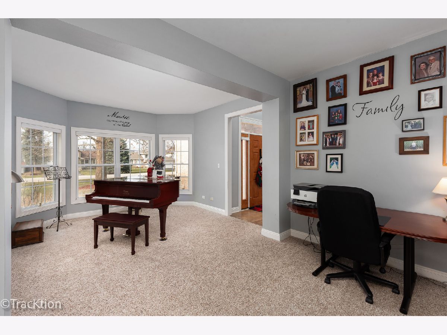

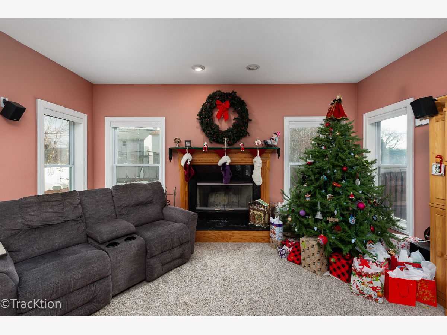




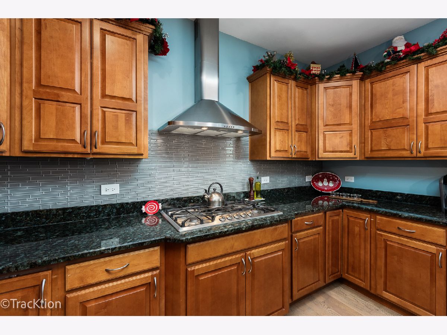

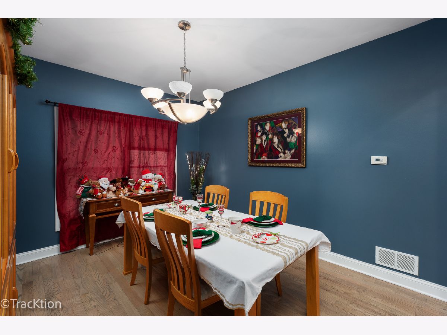

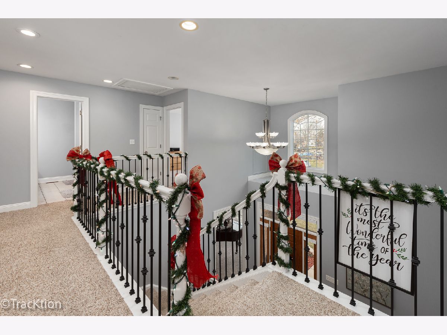
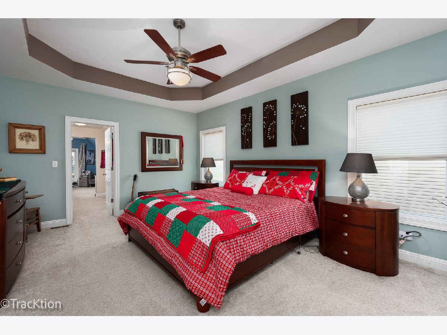
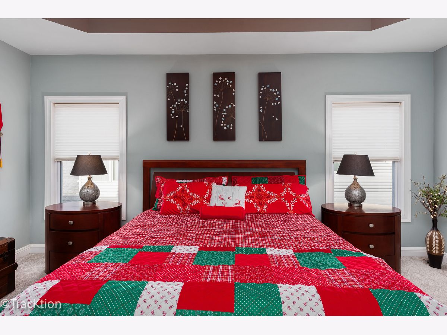
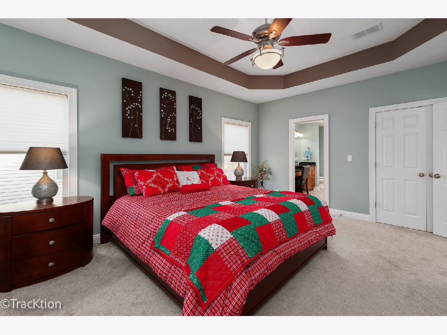
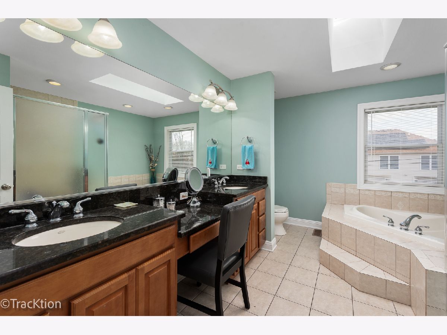

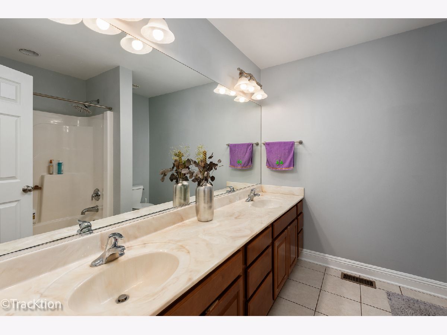
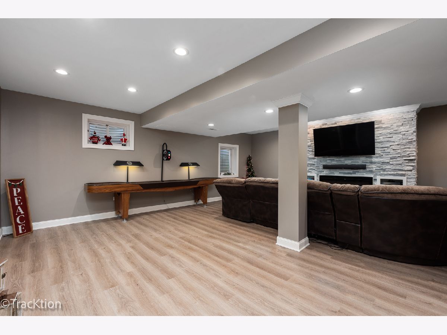
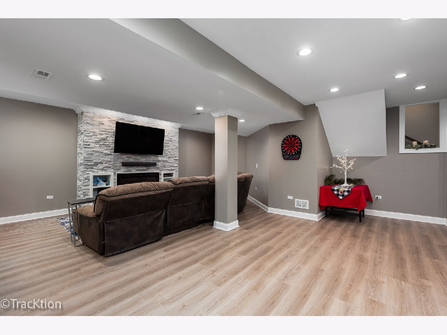
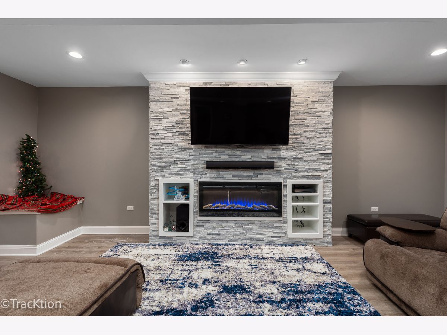

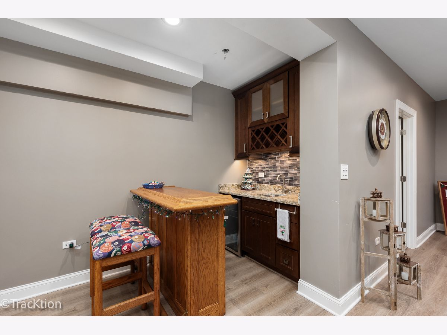
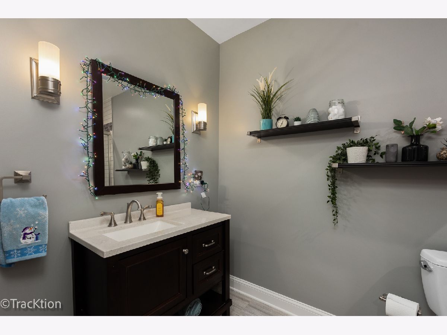

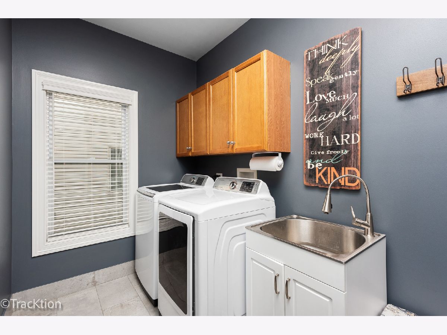
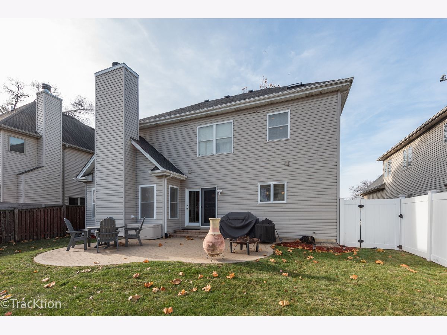



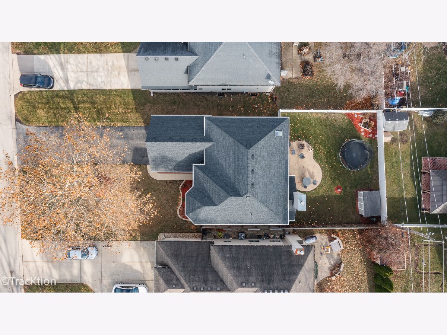
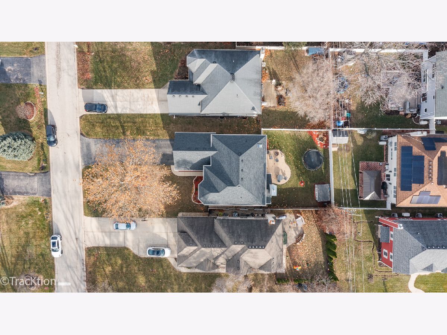
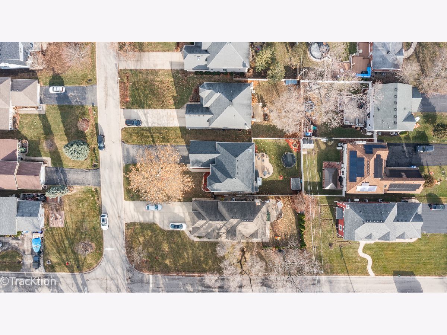
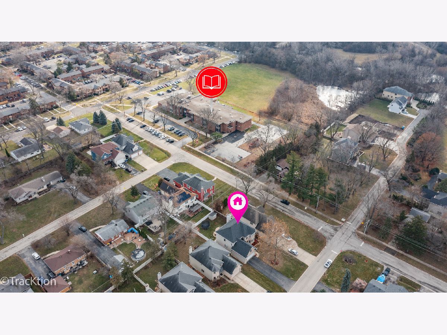


Room Specifics
Total Bedrooms: 5
Bedrooms Above Ground: 4
Bedrooms Below Ground: 1
Dimensions: —
Floor Type: —
Dimensions: —
Floor Type: —
Dimensions: —
Floor Type: —
Dimensions: —
Floor Type: —
Full Bathrooms: 4
Bathroom Amenities: Whirlpool,Separate Shower,Double Sink
Bathroom in Basement: 1
Rooms: —
Basement Description: —
Other Specifics
| 2 | |
| — | |
| — | |
| — | |
| — | |
| 53X134 | |
| — | |
| — | |
| — | |
| — | |
| Not in DB | |
| — | |
| — | |
| — | |
| — |
Tax History
| Year | Property Taxes |
|---|---|
| 2025 | $13,542 |
Contact Agent
Nearby Similar Homes
Nearby Sold Comparables
Contact Agent
Listing Provided By
Platinum Partners Realtors

