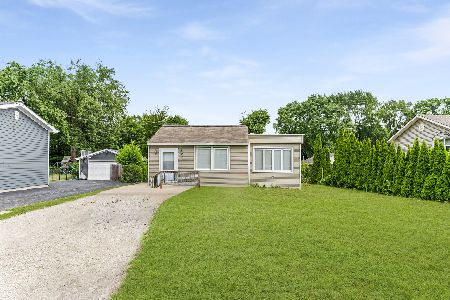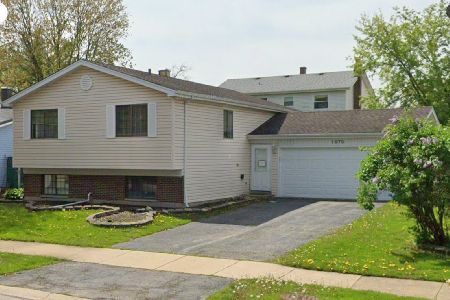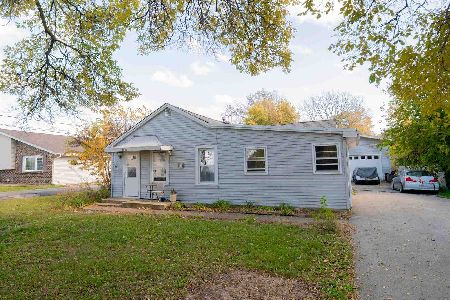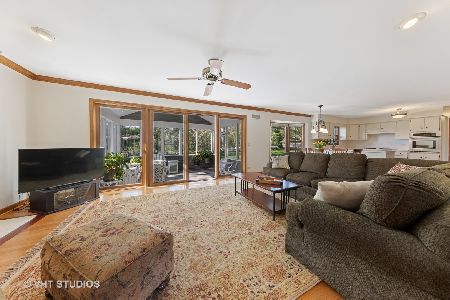1S415 Sunnybrook Road, Glen Ellyn, Illinois 60137
$1,575,000
|
Sold
|
|
| Status: | Closed |
| Sqft: | 11,955 |
| Cost/Sqft: | $100 |
| Beds: | 6 |
| Baths: | 8 |
| Year Built: | 2014 |
| Property Taxes: | $47,279 |
| Days On Market: | 2075 |
| Lot Size: | 3,12 |
Description
Located on just over 3 wooded acres with sweeping lawns and mature trees, this New England-style estate combines luxury and privacy. With its spacious grounds and elegant interior details, this property can be your own private retreat. From the captivating front porch when you enter the house through the open floor plan with soaring ceilings and designer lighting, the estate is filled with thoughtful touches. Hardwood floors run throughout the home. The chef's kitchen features professional appliances, stone countertops, two islands and custom cabinetry. Sit down for a formal dinner or curl up with a cup of coffee in the breakfast nook. The interior offers 3 distinct offices and an abundant space to relax and entertain, from the inviting family room to the hearth room, which feature beautiful wood details and soaring ceilings. Multiple stone fireplaces keep the space cozy, while the windows let in plenty of light and air. Get your own master oasis with a private balcony and a lavish spa bath with an oversized shower, marble countertops, freestanding tub, and a fireplace. The walk-out basement is a dream with a rec room with stone fireplace, multiple TV's for all your sporting events, beautiful wet bar, a lounge area, media room and 2nd office/bedroom 6. The exterior spaces include a sports court, charming tree house, stone patio with a hot tub and firepit. Nestled in a prime neighborhood just outside Chicago, this estate shouldn't be missed.
Property Specifics
| Single Family | |
| — | |
| — | |
| 2014 | |
| Full,Walkout | |
| — | |
| No | |
| 3.12 |
| Du Page | |
| — | |
| — / Not Applicable | |
| None | |
| Private | |
| Public Sewer | |
| 10759550 | |
| 0524302022 |
Nearby Schools
| NAME: | DISTRICT: | DISTANCE: | |
|---|---|---|---|
|
Grade School
Westfield Elementary School |
89 | — | |
|
Middle School
Glen Crest Middle School |
89 | Not in DB | |
|
High School
Glenbard South High School |
87 | Not in DB | |
Property History
| DATE: | EVENT: | PRICE: | SOURCE: |
|---|---|---|---|
| 7 Aug, 2020 | Sold | $1,575,000 | MRED MLS |
| 5 Jul, 2020 | Under contract | $1,200,000 | MRED MLS |
| 25 Jun, 2020 | Listed for sale | $1,200,000 | MRED MLS |






























































Room Specifics
Total Bedrooms: 6
Bedrooms Above Ground: 6
Bedrooms Below Ground: 0
Dimensions: —
Floor Type: Hardwood
Dimensions: —
Floor Type: Hardwood
Dimensions: —
Floor Type: Hardwood
Dimensions: —
Floor Type: —
Dimensions: —
Floor Type: —
Full Bathrooms: 8
Bathroom Amenities: Separate Shower,Handicap Shower,Steam Shower,Double Sink,Bidet,Full Body Spray Shower,Double Shower,
Bathroom in Basement: 1
Rooms: Bedroom 5,Bedroom 6,Office,Recreation Room,Game Room,Breakfast Room,Media Room,Heated Sun Room,Foyer
Basement Description: Finished
Other Specifics
| 4 | |
| Concrete Perimeter | |
| Asphalt | |
| Balcony, Patio, Porch, Porch Screened, Brick Paver Patio, Fire Pit | |
| Landscaped,Wooded,Mature Trees | |
| 165X816X165X833 | |
| — | |
| Full | |
| Vaulted/Cathedral Ceilings, Skylight(s), Bar-Wet, Hardwood Floors, Heated Floors, Second Floor Laundry, First Floor Full Bath, Built-in Features, Walk-In Closet(s) | |
| Double Oven, Range, Microwave, Dishwasher, Refrigerator, High End Refrigerator, Washer, Dryer, Disposal, Indoor Grill, Stainless Steel Appliance(s), Wine Refrigerator, Range Hood | |
| Not in DB | |
| Park, Pool, Tennis Court(s), Curbs, Street Lights, Street Paved | |
| — | |
| — | |
| Double Sided, Wood Burning, Gas Starter |
Tax History
| Year | Property Taxes |
|---|---|
| 2020 | $47,279 |
Contact Agent
Nearby Similar Homes
Nearby Sold Comparables
Contact Agent
Listing Provided By
Coldwell Banker Realty










