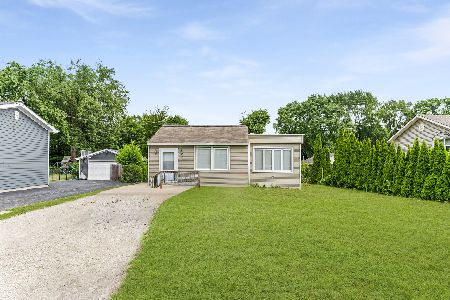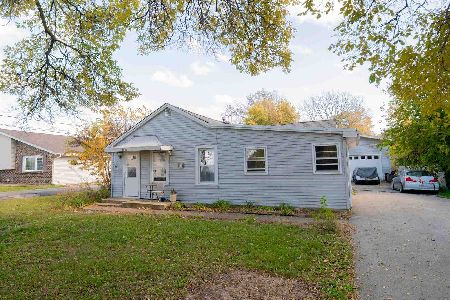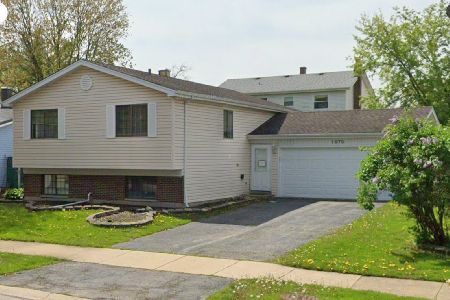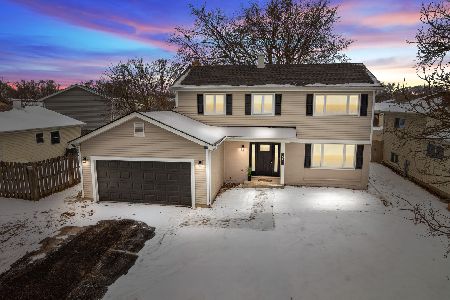983 Chapel Court, Glen Ellyn, Illinois 60137
$505,000
|
Sold
|
|
| Status: | Closed |
| Sqft: | 2,820 |
| Cost/Sqft: | $186 |
| Beds: | 4 |
| Baths: | 3 |
| Year Built: | 1986 |
| Property Taxes: | $10,852 |
| Days On Market: | 6064 |
| Lot Size: | 0,26 |
Description
Charming, quality built all brick home in private wooded setting! Kitchen w/granite cntrs & SS appls incl sub-zero thermodore refrigerator,bay window & planning desk.Crown molding & bay windows in LR & DR. MBR w/vaulted ceiling & sitting rm w/cozy FP. MBR BA w/vaulted ceiling, skylt, whirlpool tub & sep. shower. Brand new roof in '08 & new furnace in '07.Finished English bsmt w/bonus storage area & 22x22 fin garage.
Property Specifics
| Single Family | |
| — | |
| Traditional | |
| 1986 | |
| Full,English | |
| CUSTOM | |
| No | |
| 0.26 |
| Du Page | |
| — | |
| 0 / Not Applicable | |
| None | |
| Lake Michigan,Public | |
| Public Sewer | |
| 07281187 | |
| 0524114005 |
Property History
| DATE: | EVENT: | PRICE: | SOURCE: |
|---|---|---|---|
| 31 Aug, 2009 | Sold | $505,000 | MRED MLS |
| 14 Aug, 2009 | Under contract | $524,900 | MRED MLS |
| — | Last price change | $549,500 | MRED MLS |
| 24 Jul, 2009 | Listed for sale | $549,500 | MRED MLS |
Room Specifics
Total Bedrooms: 4
Bedrooms Above Ground: 4
Bedrooms Below Ground: 0
Dimensions: —
Floor Type: Hardwood
Dimensions: —
Floor Type: Hardwood
Dimensions: —
Floor Type: Hardwood
Full Bathrooms: 3
Bathroom Amenities: Whirlpool,Separate Shower,Double Sink
Bathroom in Basement: 0
Rooms: Bonus Room,Den,Eating Area,Foyer,Library,Recreation Room,Sitting Room,Storage,Utility Room-1st Floor,Workshop
Basement Description: Finished
Other Specifics
| 2 | |
| Concrete Perimeter | |
| Concrete | |
| Deck | |
| Cul-De-Sac,Landscaped,Wooded | |
| 100X110 | |
| — | |
| Full | |
| Vaulted/Cathedral Ceilings, Skylight(s), In-Law Arrangement | |
| Range, Dishwasher, Refrigerator, Washer, Dryer, Disposal | |
| Not in DB | |
| — | |
| — | |
| — | |
| Wood Burning, Gas Log |
Tax History
| Year | Property Taxes |
|---|---|
| 2009 | $10,852 |
Contact Agent
Nearby Similar Homes
Nearby Sold Comparables
Contact Agent
Listing Provided By
RE/MAX Central Inc.











