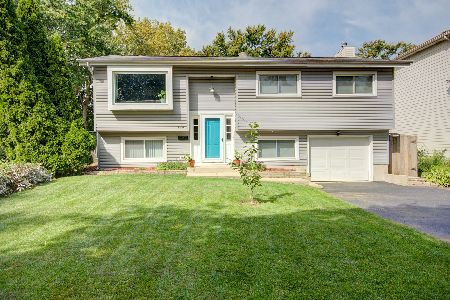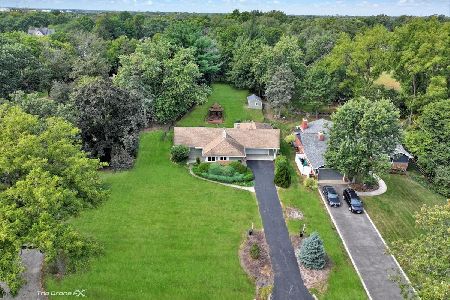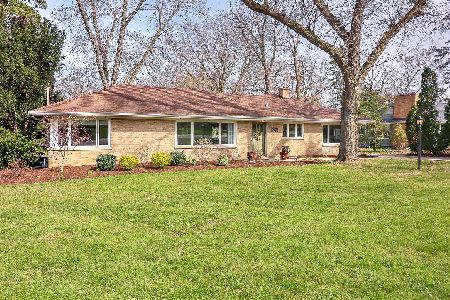1S514 Taylor Road, Glen Ellyn, Illinois 60137
$373,000
|
Sold
|
|
| Status: | Closed |
| Sqft: | 2,577 |
| Cost/Sqft: | $149 |
| Beds: | 3 |
| Baths: | 2 |
| Year Built: | 1955 |
| Property Taxes: | $7,213 |
| Days On Market: | 2522 |
| Lot Size: | 0,71 |
Description
Walk to elementary & middle schools! Minutes from the high school! 30 minutes to O'Hare or Midway Airports! This updated all BRICK expanded ranch is bigger than it looks from the street! Enjoy summer on this gorgeous lot, brick paver patio+side deck for your morning coffee. The wide open floor plan features tons of natural light thru new Anderson windows in 2016. The spacious living room features a huge window, hardwood floor & a brick fireplace. Entertain in the adjacent dining room or the large dinette off the lovely remodeled newer kitchen w/ great cabinetry, corian counters & stainless steel appliances. The family room is warm and inviting with the 2nd fireplace & views of the deep yard. Inviting master suite w/a private bath featuring a separate shower & tub, a dressing area and many closets. ALSO : 1st floor den, laundry room and sink and mud room area with side door. Plus a large partially finished + freshly painted BMT, whole house generator, 2 furnaces and central air units
Property Specifics
| Single Family | |
| — | |
| — | |
| 1955 | |
| Full | |
| — | |
| No | |
| 0.71 |
| Du Page | |
| — | |
| 0 / Not Applicable | |
| None | |
| Private Well | |
| Septic-Private | |
| 10333015 | |
| 0523404011 |
Nearby Schools
| NAME: | DISTRICT: | DISTANCE: | |
|---|---|---|---|
|
Grade School
Park View Elementary School |
89 | — | |
|
Middle School
Glen Crest Middle School |
89 | Not in DB | |
|
High School
Glenbard South High School |
87 | Not in DB | |
Property History
| DATE: | EVENT: | PRICE: | SOURCE: |
|---|---|---|---|
| 15 May, 2019 | Sold | $373,000 | MRED MLS |
| 10 Apr, 2019 | Under contract | $385,000 | MRED MLS |
| 5 Apr, 2019 | Listed for sale | $385,000 | MRED MLS |
Room Specifics
Total Bedrooms: 3
Bedrooms Above Ground: 3
Bedrooms Below Ground: 0
Dimensions: —
Floor Type: Hardwood
Dimensions: —
Floor Type: Hardwood
Full Bathrooms: 2
Bathroom Amenities: Separate Shower,Garden Tub
Bathroom in Basement: 0
Rooms: Breakfast Room,Office
Basement Description: Partially Finished
Other Specifics
| 2 | |
| Concrete Perimeter | |
| Asphalt | |
| Deck, Patio | |
| Landscaped | |
| 86 X 360 | |
| — | |
| Full | |
| Bar-Dry, Hardwood Floors, First Floor Bedroom, First Floor Laundry, First Floor Full Bath | |
| Double Oven, Microwave, Dishwasher, Refrigerator, Washer, Dryer, Stainless Steel Appliance(s) | |
| Not in DB | |
| — | |
| — | |
| — | |
| Gas Starter |
Tax History
| Year | Property Taxes |
|---|---|
| 2019 | $7,213 |
Contact Agent
Nearby Similar Homes
Nearby Sold Comparables
Contact Agent
Listing Provided By
RE/MAX Cornerstone










