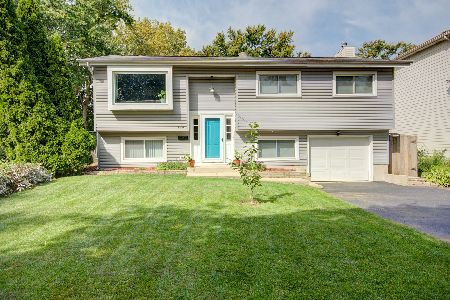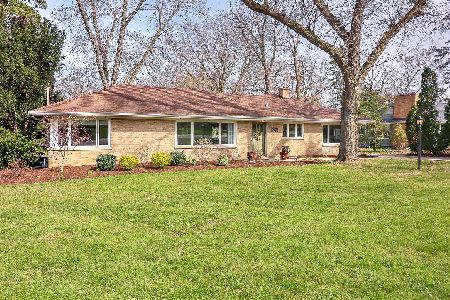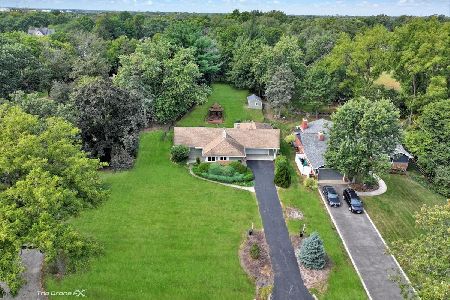1S535 Taylor Road, Glen Ellyn, Illinois 60137
$332,500
|
Sold
|
|
| Status: | Closed |
| Sqft: | 1,503 |
| Cost/Sqft: | $226 |
| Beds: | 3 |
| Baths: | 2 |
| Year Built: | 1951 |
| Property Taxes: | $6,301 |
| Days On Market: | 3023 |
| Lot Size: | 0,60 |
Description
Don't miss this spectacular ranch on an incredible 92 x 285 lot in Glen Ellyn! Featuring 3 bedrooms, 2 renovated bathrooms, hardwood floors, several newer windows, updated fixtures, neutral paint colors, Nest Thermostat, 2 cozy fireplaces, and newer architectural roof (2013). The finished basement offers plenty of room with recreational space, a dark room, a work room, storage space, and a generously sized laundry room. Situated on over a 1/2 acre of land with a fenced yard, large shed, and fire pit. Conveniently located with easy access to IL-53, I-355, I-88, Morton Arboretum, schools, parks, shopping, and more! Under 3 miles from Downtown Glen Ellyn & Metra. Selling "as is". Owner is licensed real estate agent in IL.
Property Specifics
| Single Family | |
| — | |
| — | |
| 1951 | |
| Full | |
| — | |
| No | |
| 0.6 |
| Du Page | |
| — | |
| 0 / Not Applicable | |
| None | |
| Private Well | |
| Septic-Private | |
| 09793074 | |
| 0523405006 |
Nearby Schools
| NAME: | DISTRICT: | DISTANCE: | |
|---|---|---|---|
|
Grade School
Park View Elementary School |
89 | — | |
|
Middle School
Glen Crest Middle School |
89 | Not in DB | |
|
High School
Glenbard South High School |
87 | Not in DB | |
Property History
| DATE: | EVENT: | PRICE: | SOURCE: |
|---|---|---|---|
| 2 Sep, 2014 | Sold | $315,000 | MRED MLS |
| 25 Jun, 2014 | Under contract | $319,900 | MRED MLS |
| 17 Jun, 2014 | Listed for sale | $319,900 | MRED MLS |
| 28 Nov, 2016 | Under contract | $0 | MRED MLS |
| 28 Oct, 2016 | Listed for sale | $0 | MRED MLS |
| 30 Mar, 2018 | Sold | $332,500 | MRED MLS |
| 29 Jan, 2018 | Under contract | $339,900 | MRED MLS |
| — | Last price change | $344,900 | MRED MLS |
| 20 Nov, 2017 | Listed for sale | $350,000 | MRED MLS |
Room Specifics
Total Bedrooms: 3
Bedrooms Above Ground: 3
Bedrooms Below Ground: 0
Dimensions: —
Floor Type: Carpet
Dimensions: —
Floor Type: Carpet
Full Bathrooms: 2
Bathroom Amenities: —
Bathroom in Basement: 1
Rooms: Eating Area,Den,Recreation Room,Workshop,Dark Room
Basement Description: Finished
Other Specifics
| 2 | |
| Concrete Perimeter | |
| Asphalt | |
| Patio, Storms/Screens | |
| — | |
| 92 X 285 | |
| Full,Pull Down Stair,Unfinished | |
| None | |
| Hardwood Floors, First Floor Bedroom, First Floor Full Bath | |
| Range, Dishwasher, Refrigerator | |
| Not in DB | |
| — | |
| — | |
| — | |
| Wood Burning, Gas Starter |
Tax History
| Year | Property Taxes |
|---|---|
| 2014 | $5,121 |
| 2018 | $6,301 |
Contact Agent
Nearby Similar Homes
Nearby Sold Comparables
Contact Agent
Listing Provided By
Keller Williams Infinity









