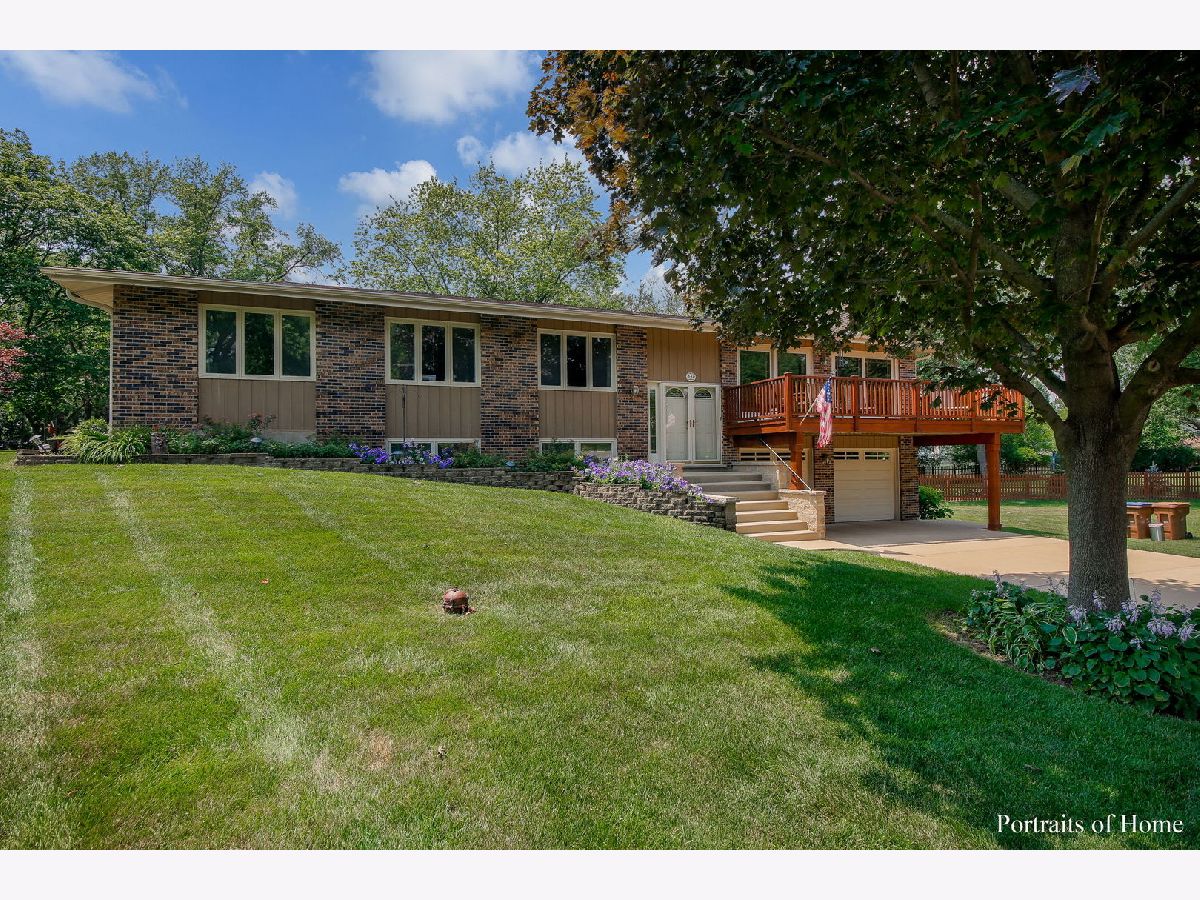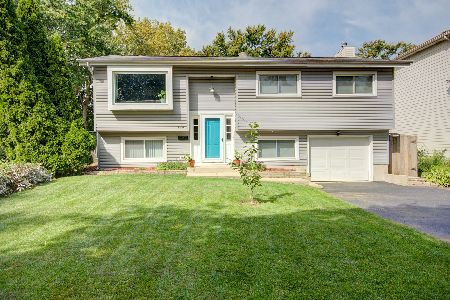1S540 Cotuit Court, Glen Ellyn, Illinois 60137
$385,000
|
Sold
|
|
| Status: | Closed |
| Sqft: | 1,764 |
| Cost/Sqft: | $227 |
| Beds: | 4 |
| Baths: | 3 |
| Year Built: | 1971 |
| Property Taxes: | $7,581 |
| Days On Market: | 2033 |
| Lot Size: | 0,49 |
Description
Every day feels like a vacation in this beautiful raised ranch, set on a picturesque one-half acre lot in a private cul-de-sac. Thoughtfully maintained and stylishly updated, this residence features three renovated bathrooms, bamboo floors, and newer furnace and AC! The expansive main floor enjoys 1,764 square feet of living and entertaining space plus three exterior decks set off of the living room, dining room and kitchen. The airy living room has a beautiful wood-burning fireplace and a wall of windows and doors that open to the 24' front balcony. The homeowner removed a wall between the living and dining rooms to create an open, contemporary feel in these primary spaces. The kitchen features generous cabinetry, granite counters and a spacious eating area, and wallks-out to a large deck with steps to the backyard. The three bedrooms on the main level are anchored by the master bedroom, with elegant ensuite bath and walk-in closet... and the two secondary bedrooms are served by the hall bath. The 1,300 SF finished lower level does not skip a beat in style and function, with comfortable space for family and guests in the large family room. The fourth bedroom is on this level, adjacent to the full bath with walk-in shower. The oversized, meticulous garage is perfect for the car enthusiast and hobbyist with an epoxy floor, generous storage and separate workroom/utility space. Outside, the yard is lush and scenic, ideal for recreation and entertainment. This private location is quiet and welcoming, yet just minutes away from schools, shopping and interstate access... close to everything, but away from it all!
Property Specifics
| Single Family | |
| — | |
| Ranch | |
| 1971 | |
| None | |
| — | |
| No | |
| 0.49 |
| Du Page | |
| Glen Ellyn Estates | |
| — / Not Applicable | |
| None | |
| Private Well | |
| Septic-Private | |
| 10809092 | |
| 0524300019 |
Nearby Schools
| NAME: | DISTRICT: | DISTANCE: | |
|---|---|---|---|
|
Grade School
Westfield Elementary School |
89 | — | |
|
Middle School
Glen Crest Middle School |
89 | Not in DB | |
|
High School
Glenbard South High School |
87 | Not in DB | |
Property History
| DATE: | EVENT: | PRICE: | SOURCE: |
|---|---|---|---|
| 6 Oct, 2020 | Sold | $385,000 | MRED MLS |
| 28 Aug, 2020 | Under contract | $399,900 | MRED MLS |
| — | Last price change | $425,000 | MRED MLS |
| 6 Aug, 2020 | Listed for sale | $425,000 | MRED MLS |


























Room Specifics
Total Bedrooms: 4
Bedrooms Above Ground: 4
Bedrooms Below Ground: 0
Dimensions: —
Floor Type: Hardwood
Dimensions: —
Floor Type: Hardwood
Dimensions: —
Floor Type: Carpet
Full Bathrooms: 3
Bathroom Amenities: Separate Shower
Bathroom in Basement: 0
Rooms: Foyer,Walk In Closet,Balcony/Porch/Lanai,Deck
Basement Description: None
Other Specifics
| 2.5 | |
| Concrete Perimeter | |
| Concrete | |
| Balcony, Deck, Porch | |
| Irregular Lot,Landscaped,Mature Trees | |
| 67X215X186X165 | |
| Unfinished | |
| Full | |
| Hardwood Floors, First Floor Bedroom, First Floor Full Bath, Walk-In Closet(s) | |
| Range, Microwave, Dishwasher, Refrigerator, Washer, Dryer, Disposal, Water Purifier, Water Softener | |
| Not in DB | |
| Street Lights, Street Paved | |
| — | |
| — | |
| Wood Burning, Attached Fireplace Doors/Screen, Gas Starter |
Tax History
| Year | Property Taxes |
|---|---|
| 2020 | $7,581 |
Contact Agent
Nearby Similar Homes
Nearby Sold Comparables
Contact Agent
Listing Provided By
d'aprile properties









