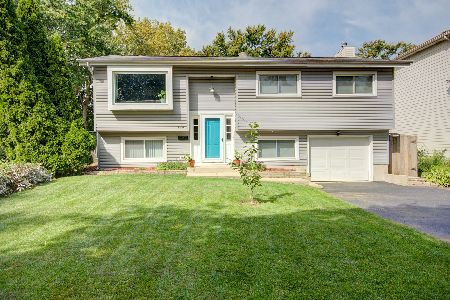806 Marston Avenue, Glen Ellyn, Illinois 60137
$410,000
|
Sold
|
|
| Status: | Closed |
| Sqft: | 1,908 |
| Cost/Sqft: | $230 |
| Beds: | 3 |
| Baths: | 2 |
| Year Built: | 1979 |
| Property Taxes: | $9,715 |
| Days On Market: | 1920 |
| Lot Size: | 0,26 |
Description
This custom built ranch home features a convenient open floor plan that will please even the most discriminating buyer. A gated, covered front porch opens into a welcoming entryway with wainscoting details.Hardwood floors will impress, as will the airy,updated kitchen with granite countertops and stainless appliances, brightened with a skylight's natural light.Gather the family around the sleek marble fireplace in the family room that opens to a vaulted sunroom, expansive enough for the entire family to safely socially distance!A full formal dining room and living room offers even more space. The en-suite master bedroom is a quiet retreat that opens to the private patio. Yes, the laundry room is on the main floor! The basement adds even more comfortable square footage, storage and living space. Details such as cove molding,french doors, six panel doors and skylights set this home apart from the rest. All this and close to transportation, shopping, dining, and wonderful schools.
Property Specifics
| Single Family | |
| — | |
| Ranch | |
| 1979 | |
| Partial | |
| RANCH | |
| No | |
| 0.26 |
| Du Page | |
| — | |
| 0 / Not Applicable | |
| None | |
| Lake Michigan | |
| Public Sewer | |
| 10941980 | |
| 0524300080 |
Nearby Schools
| NAME: | DISTRICT: | DISTANCE: | |
|---|---|---|---|
|
Grade School
Westfield Elementary School |
89 | — | |
|
Middle School
Glen Crest Middle School |
89 | Not in DB | |
|
High School
Glenbard South High School |
87 | Not in DB | |
Property History
| DATE: | EVENT: | PRICE: | SOURCE: |
|---|---|---|---|
| 12 May, 2015 | Sold | $382,000 | MRED MLS |
| 21 Mar, 2015 | Under contract | $380,000 | MRED MLS |
| 17 Mar, 2015 | Listed for sale | $380,000 | MRED MLS |
| 5 Mar, 2021 | Sold | $410,000 | MRED MLS |
| 12 Jan, 2021 | Under contract | $439,000 | MRED MLS |
| 27 Nov, 2020 | Listed for sale | $439,000 | MRED MLS |
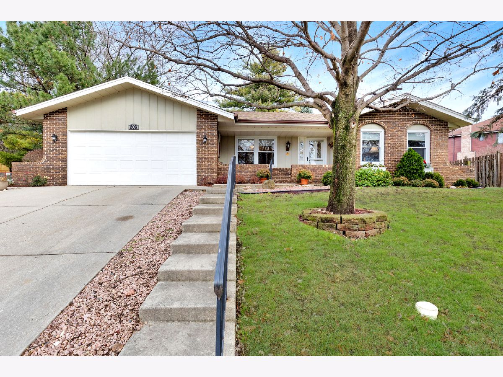
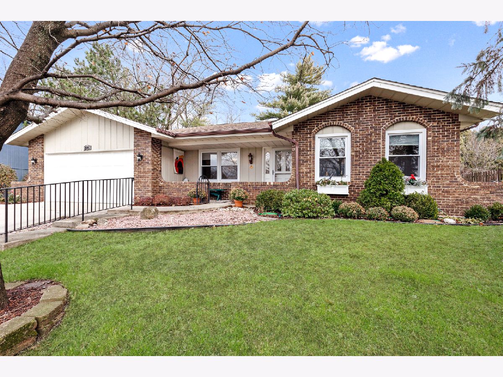
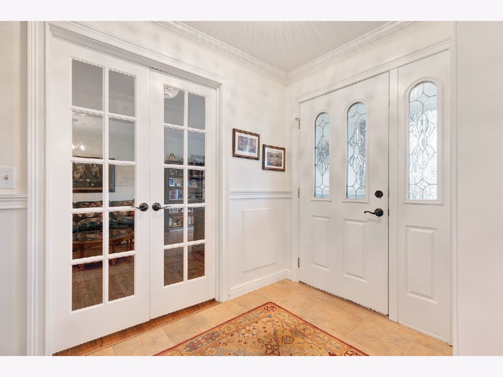
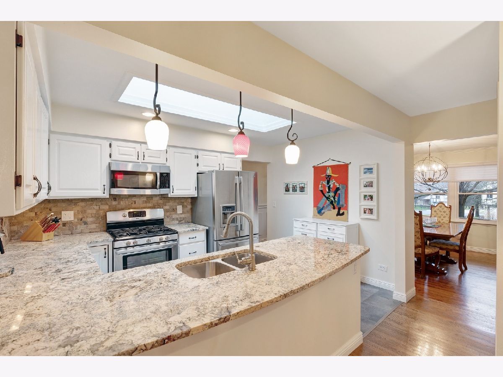
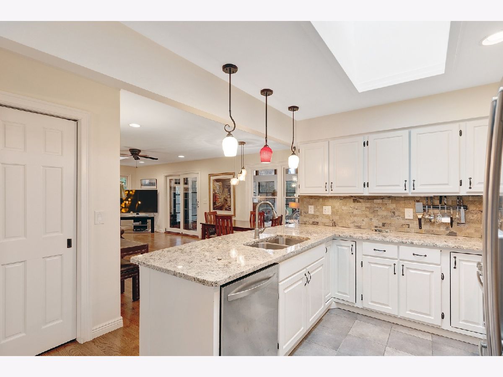
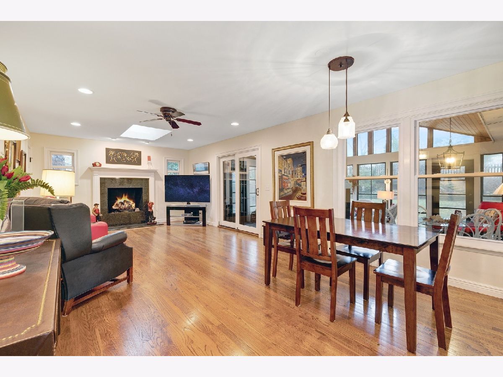
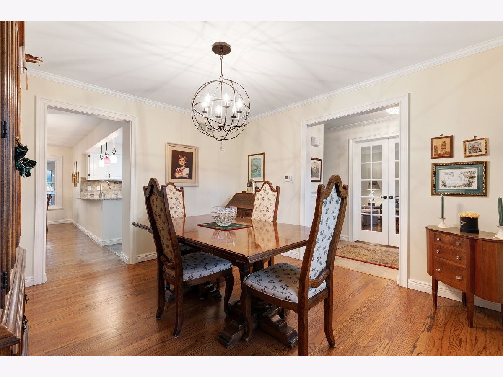
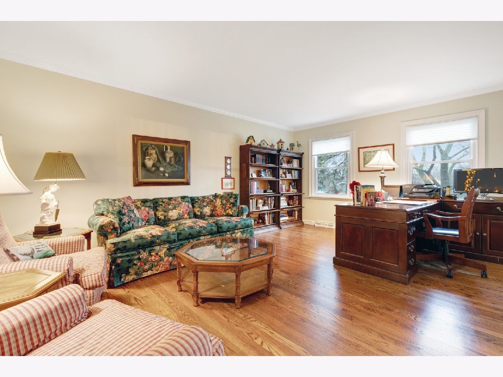
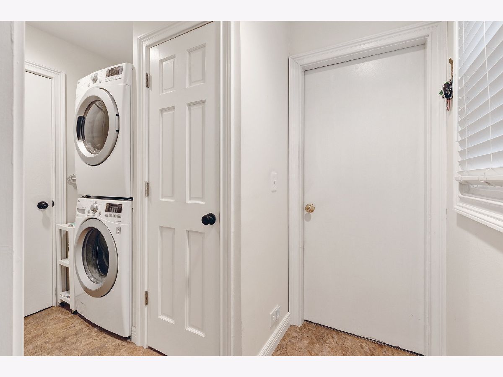
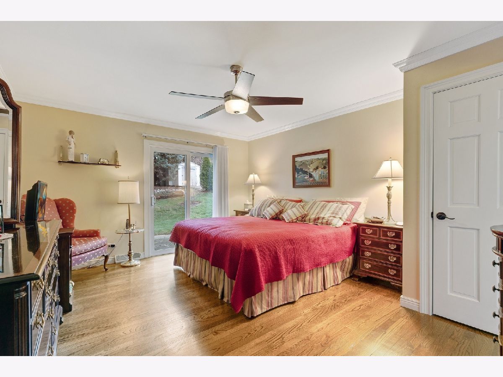
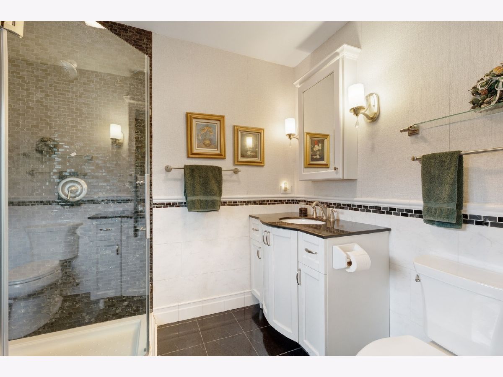
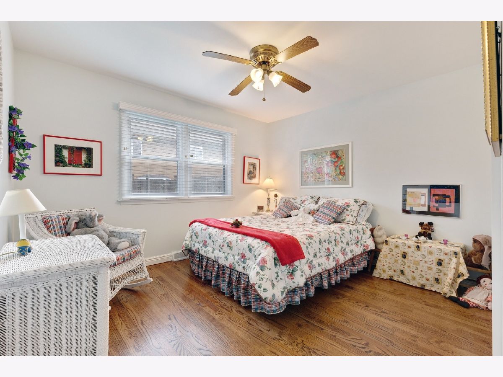
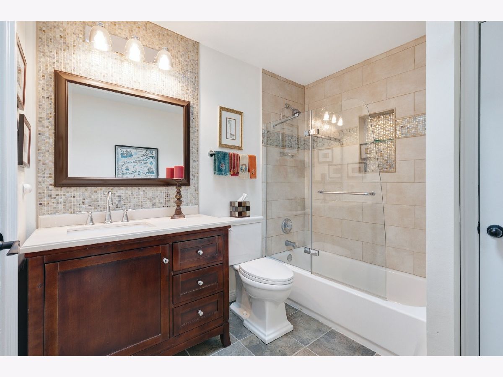
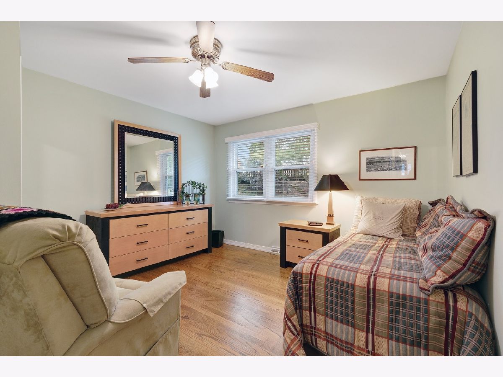
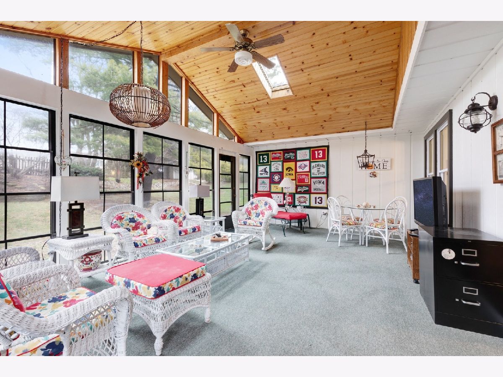
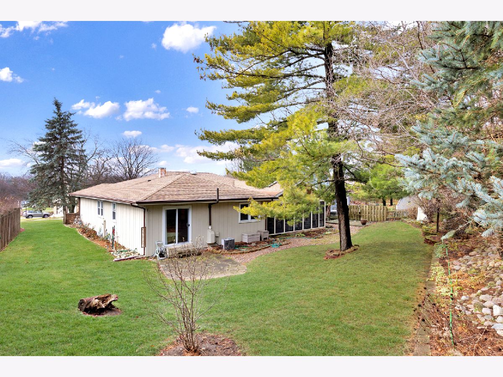
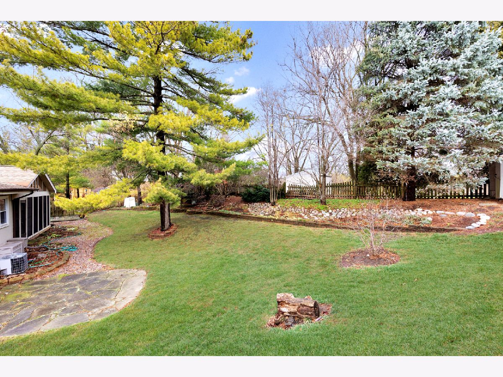
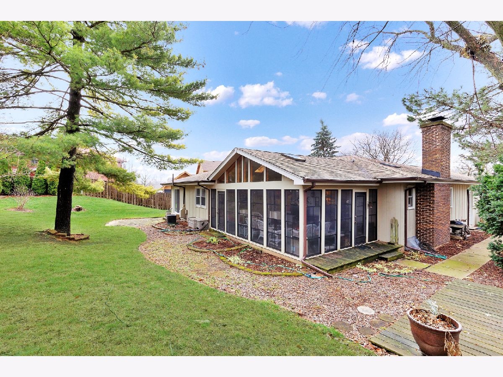
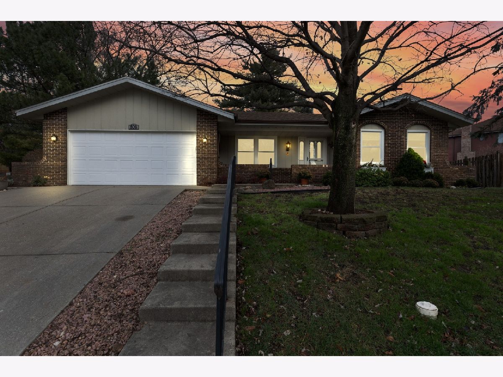
Room Specifics
Total Bedrooms: 3
Bedrooms Above Ground: 3
Bedrooms Below Ground: 0
Dimensions: —
Floor Type: Hardwood
Dimensions: —
Floor Type: Hardwood
Full Bathrooms: 2
Bathroom Amenities: —
Bathroom in Basement: 0
Rooms: Recreation Room,Sun Room
Basement Description: Unfinished,Crawl
Other Specifics
| 2 | |
| — | |
| Concrete | |
| Deck, Patio | |
| — | |
| 66X116 | |
| — | |
| Full | |
| Vaulted/Cathedral Ceilings, Skylight(s), Hardwood Floors, First Floor Bedroom, First Floor Laundry | |
| Range, Microwave, Dishwasher, Refrigerator, Washer, Dryer, Disposal, Stainless Steel Appliance(s) | |
| Not in DB | |
| Park, Pool, Tennis Court(s), Curbs | |
| — | |
| — | |
| Gas Log, Gas Starter |
Tax History
| Year | Property Taxes |
|---|---|
| 2015 | $6,664 |
| 2021 | $9,715 |
Contact Agent
Nearby Similar Homes
Nearby Sold Comparables
Contact Agent
Listing Provided By
Coldwell Banker Realty




