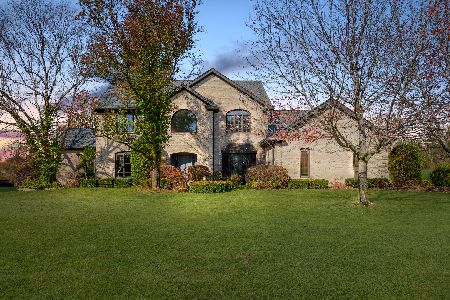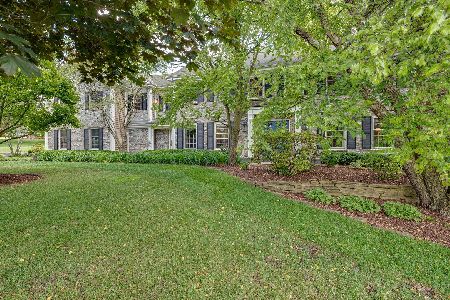1S560 Verdun Drive, Winfield, Illinois 60190
$610,000
|
Sold
|
|
| Status: | Closed |
| Sqft: | 2,502 |
| Cost/Sqft: | $250 |
| Beds: | 4 |
| Baths: | 3 |
| Year Built: | 1989 |
| Property Taxes: | $11,220 |
| Days On Market: | 1284 |
| Lot Size: | 1,33 |
Description
OFFERING AN EXQUISITELY AND COMPLETELY RENOVATED 4 BEDROOM, 2.1 BATH BRICK GEORGIAN RESIDENCE NESTLED ON AN EXPANSIVE WOODED 1+ ACRE LOT IN THE WOODS OF CANTIGNY! Boasting of incredible nature views, the tastefully appointed interior features inviting warmth with a perfect blend of formal and casual living spaces throughout, an elegant neutral color palette, gorgeous millwork, stylish plantation shutters and custom window treatments, and on trend lighting.The first floor features a welcoming entry with porcelain tile flooring: a formal living room and dining room for those special gatherings; the centerpiece of this luxury home, an amazing chef's dream kitchen showcasing superb design and quality craftsmanship with custom cabinetry, granite countertops, tile backsplash, 2 pantries, stainless steel appliances including a JennAir range and Zephyr hood, a center island with seating and convenient second sink/disposal perfect for food prep, a bar height serving counter with cabinetry, and a generously sized eating area perfect for casual family meals; a spacious adjoining family room with beautiful white brick wood burning fireplace with custom Autumn Woods maple mantle (and mantle mount TV bracket), perfect for those cozy nights in enjoying popcorn and binge watching your favorite shows, a sliding glass door to a spacious deck with Shade Tree canopy shelter awning offering amazing back yard views as a back drop for quiet morning coffee, or evenings with a glass of wine listening to the subtle melodic sounds of Sunday summertime concerts at Cantigny; an updated powder room with onyx top vanity; and a mudroom/laundry room with cabinetry. The second floor is anchored by a spacious private primary bedroom suite with volume ceiling, a window seat ideal for curling up with a good book, a walk-in closet, and an updated ensuite bath featuring a double vanity with granite top, soaking tub, and walk-in shower. The second floor is completed by 3 additional bedrooms (2 with wood flooring); and a full hall bath with double vanity and walk-in shower. The spacious and bright unfinished basement with stained concrete floor is awaiting your creative design ideas and finishing touches. A peaceful backyard sanctuary surrounded by woodland views... and even a seasonal creek, can be your private retreat oasis! 2 car attached garage. Nearby schools include Currier Elementary School, West Chicago Middle School, Community High School, St. Frances High School, and Wheaton Academy. Just minutes from Winfield Metra, I-88, the Forest Preserve, golfing, Cantigny Park and Gardens, and the Prairie Path! EXCEPTIONAL DESIGN AND THOUGHTFUL DETAILS COME TOGETHER IN THIS EXQUISITE HOME NEAR EVERYTHING YOU NEED! PERFECT FOR TODAY'S MOST DISCRIMINATING BUYER! Brand new well holding tank. Extensive list of Renovation Updates Available under Additional Information.
Property Specifics
| Single Family | |
| — | |
| — | |
| 1989 | |
| — | |
| — | |
| No | |
| 1.33 |
| Du Page | |
| Woods Of Cantigny | |
| — / Not Applicable | |
| — | |
| — | |
| — | |
| 11477101 | |
| 0423304022 |
Nearby Schools
| NAME: | DISTRICT: | DISTANCE: | |
|---|---|---|---|
|
High School
Community High School |
94 | Not in DB | |
Property History
| DATE: | EVENT: | PRICE: | SOURCE: |
|---|---|---|---|
| 1 Nov, 2013 | Sold | $335,000 | MRED MLS |
| 21 Sep, 2013 | Under contract | $364,900 | MRED MLS |
| 13 Jun, 2013 | Listed for sale | $364,900 | MRED MLS |
| 18 Nov, 2022 | Sold | $610,000 | MRED MLS |
| 13 Oct, 2022 | Under contract | $624,900 | MRED MLS |
| 28 Jul, 2022 | Listed for sale | $624,900 | MRED MLS |
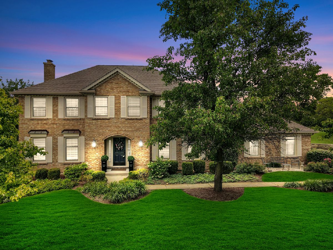
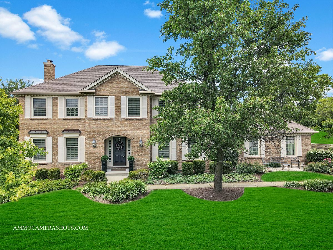
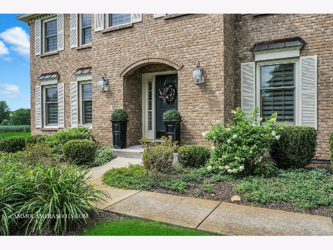
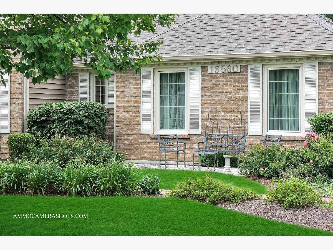
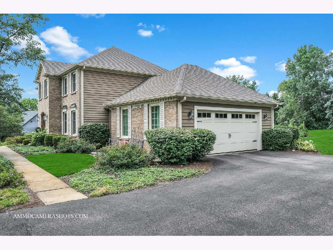
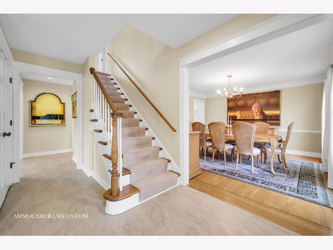
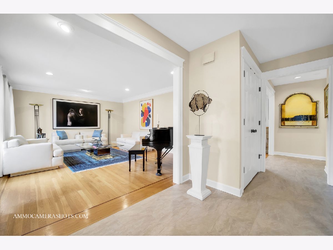
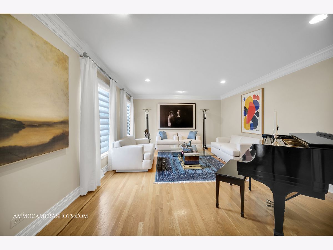
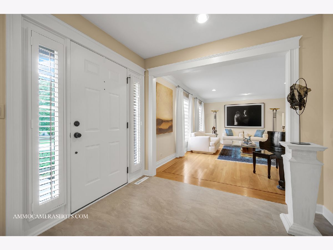
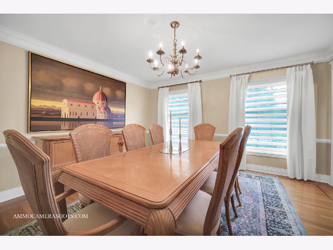
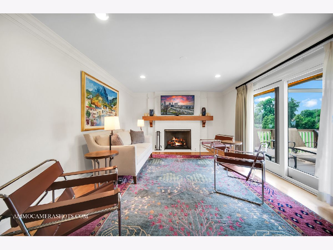
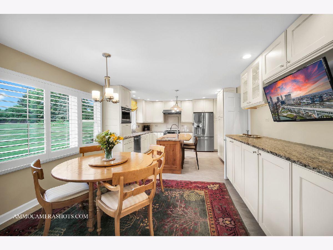
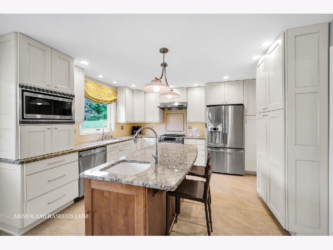
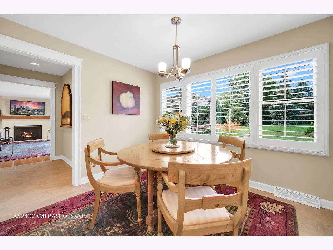
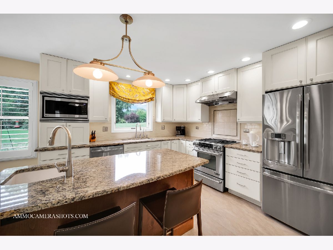
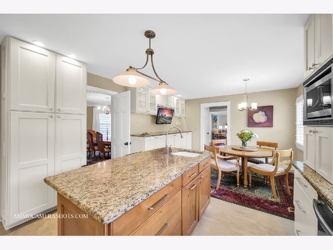
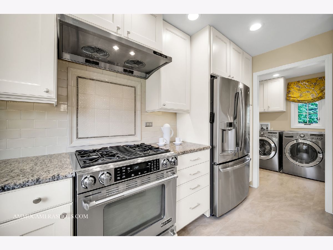
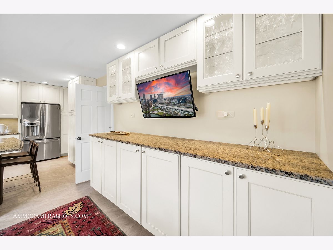
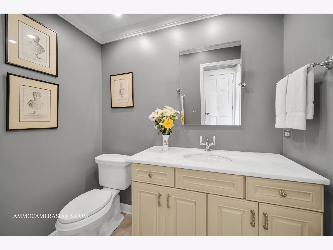
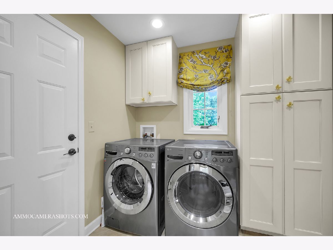
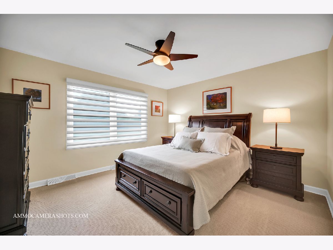
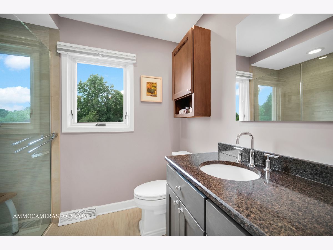
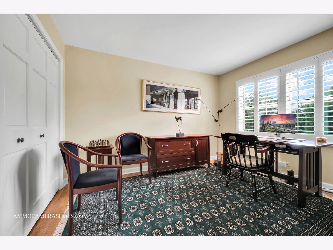
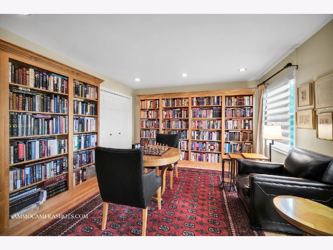
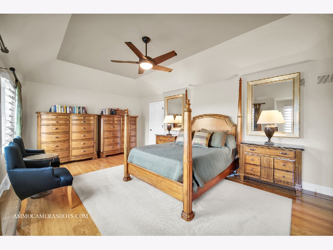
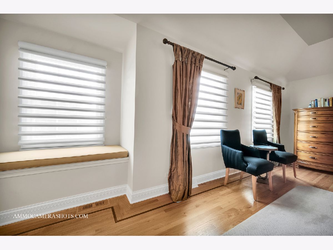
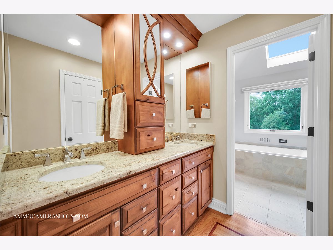
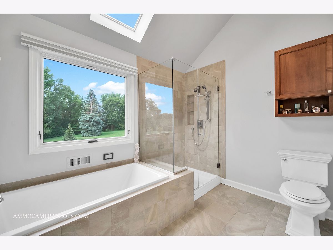
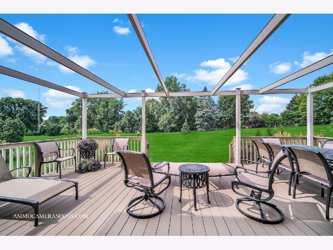
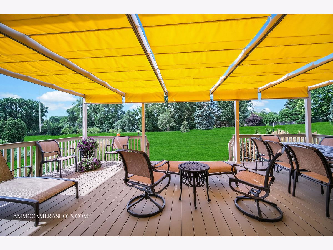
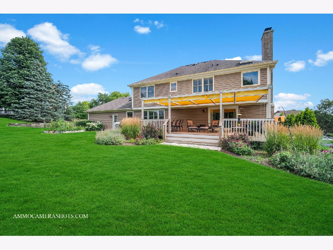
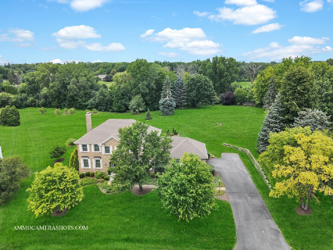
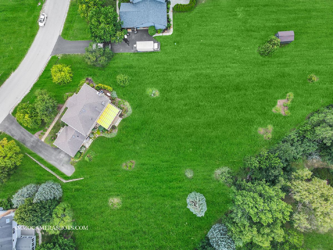
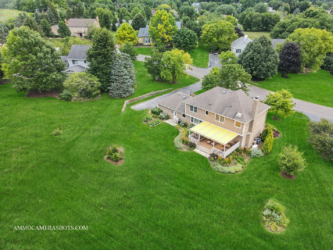
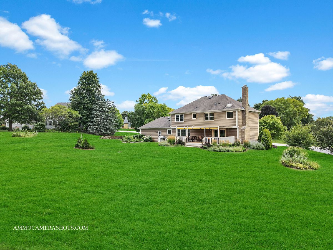
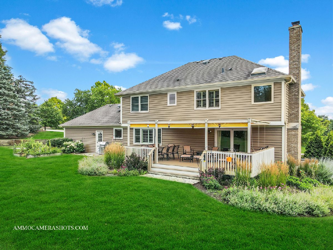
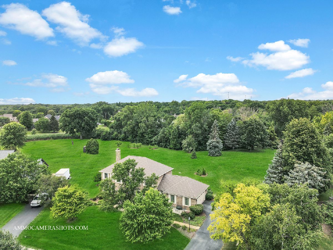
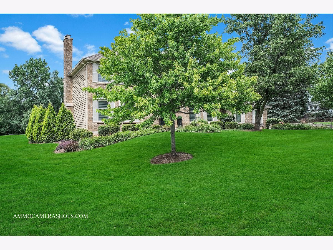
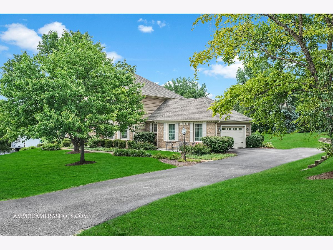
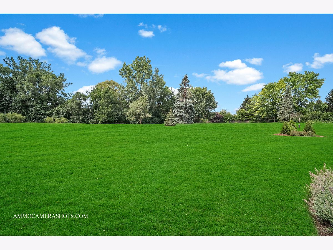
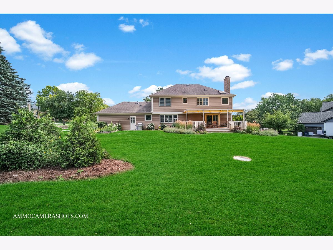
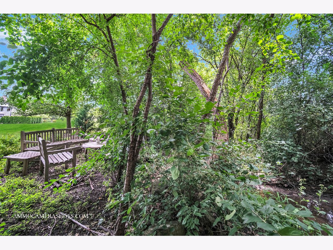
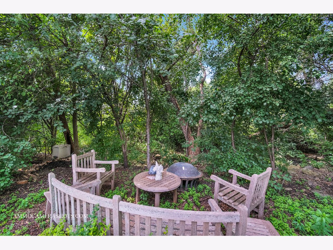
Room Specifics
Total Bedrooms: 4
Bedrooms Above Ground: 4
Bedrooms Below Ground: 0
Dimensions: —
Floor Type: —
Dimensions: —
Floor Type: —
Dimensions: —
Floor Type: —
Full Bathrooms: 3
Bathroom Amenities: Separate Shower,Double Sink
Bathroom in Basement: 0
Rooms: —
Basement Description: Unfinished
Other Specifics
| 2 | |
| — | |
| Asphalt | |
| — | |
| — | |
| 186 X 429 X 254 X 332 | |
| Pull Down Stair | |
| — | |
| — | |
| — | |
| Not in DB | |
| — | |
| — | |
| — | |
| — |
Tax History
| Year | Property Taxes |
|---|---|
| 2013 | $10,801 |
| 2022 | $11,220 |
Contact Agent
Nearby Similar Homes
Nearby Sold Comparables
Contact Agent
Listing Provided By
Realty Executives Premiere


