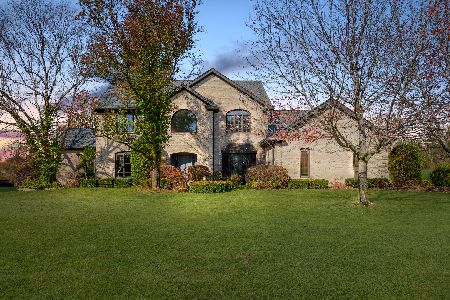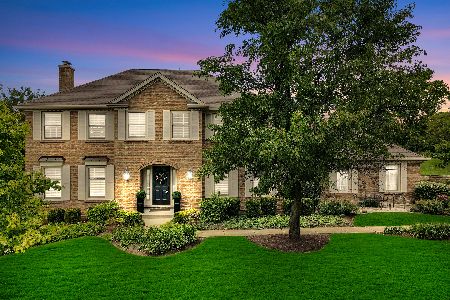1S580 Verdun Drive, Winfield, Illinois 60190
$450,000
|
Sold
|
|
| Status: | Closed |
| Sqft: | 3,200 |
| Cost/Sqft: | $141 |
| Beds: | 5 |
| Baths: | 4 |
| Year Built: | 1987 |
| Property Taxes: | $13,274 |
| Days On Market: | 2943 |
| Lot Size: | 0,00 |
Description
Beautiful, 6BD/4BA home inside & out! Located in the "best kept secret" neighborhood on amazing, over 1 acre lot! Welcoming, 2 story foyer. Formal DR hosts family meals/holidays. Gorgeous, ALL NEW eat-in Kitchen (Nov. 2016) extra tall cabinets, granite counters, SS appls, 5 burner gas range/hood, modern backsplash, SS sink & touch free faucet. Any chef's delight & the place for everyone to gather. Cozy FR w/FRPLC, wet bar & a spectacular view of backyard. First flr BD/OFC/DEN & full BA is ideal for any family. High ceiling, 3 car gar w/rm to build a 2nd gar. Enjoy BBQ's & fire pit on brick paver patio. Unwind & relax in private & exquisite backyard. WOW! Experience the serenity! Farm to table w/your own raised garden bed. Enjoy the surrounding outdoors at Cantigny Gardens & golf course, Blackwell nature trails, lake & St. James Farm. Biking trails galore in forest preserve & prairie path. Just mins to Metra & I-88 for commuter. A country feel & close to city amenities. Welcome Home!
Property Specifics
| Single Family | |
| — | |
| — | |
| 1987 | |
| Full | |
| CUSTOM | |
| No | |
| — |
| Du Page | |
| Woods Of Cantigny | |
| 0 / Not Applicable | |
| None | |
| Private Well | |
| Septic-Private | |
| 09832055 | |
| 0423304024 |
Nearby Schools
| NAME: | DISTRICT: | DISTANCE: | |
|---|---|---|---|
|
Grade School
Currier Elementary School |
33 | — | |
|
Middle School
Leman Middle School |
33 | Not in DB | |
|
High School
Community High School |
94 | Not in DB | |
Property History
| DATE: | EVENT: | PRICE: | SOURCE: |
|---|---|---|---|
| 12 Jan, 2018 | Sold | $450,000 | MRED MLS |
| 12 Jan, 2018 | Under contract | $450,000 | MRED MLS |
| 11 Jan, 2018 | Listed for sale | $450,000 | MRED MLS |
Room Specifics
Total Bedrooms: 6
Bedrooms Above Ground: 5
Bedrooms Below Ground: 1
Dimensions: —
Floor Type: Carpet
Dimensions: —
Floor Type: Carpet
Dimensions: —
Floor Type: Carpet
Dimensions: —
Floor Type: —
Dimensions: —
Floor Type: —
Full Bathrooms: 4
Bathroom Amenities: Whirlpool,Separate Shower,Double Sink
Bathroom in Basement: 1
Rooms: Bedroom 5,Bedroom 6,Foyer,Recreation Room,Storage
Basement Description: Partially Finished
Other Specifics
| 3 | |
| Concrete Perimeter | |
| Concrete,Side Drive | |
| Patio, Brick Paver Patio, Storms/Screens | |
| Wetlands adjacent | |
| 257X287X414X100 | |
| Full,Unfinished | |
| Full | |
| Vaulted/Cathedral Ceilings, Bar-Wet, Hardwood Floors, First Floor Bedroom, First Floor Laundry, First Floor Full Bath | |
| Range, Microwave, Dishwasher, Refrigerator, Washer, Dryer, Disposal, Stainless Steel Appliance(s) | |
| Not in DB | |
| Street Paved | |
| — | |
| — | |
| Gas Log |
Tax History
| Year | Property Taxes |
|---|---|
| 2018 | $13,274 |
Contact Agent
Nearby Similar Homes
Nearby Sold Comparables
Contact Agent
Listing Provided By
Keller Williams Premiere Properties





