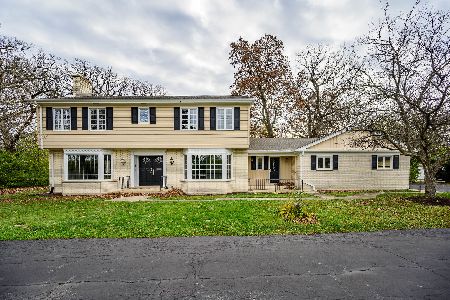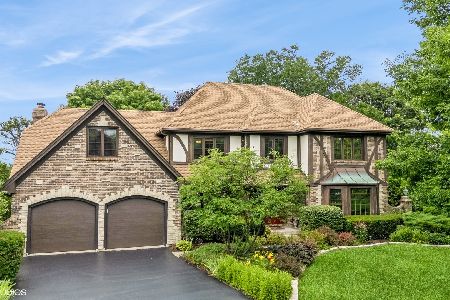1S610 Swan Lake Drive, Wheaton, Illinois 60189
$835,000
|
Sold
|
|
| Status: | Closed |
| Sqft: | 4,962 |
| Cost/Sqft: | $177 |
| Beds: | 5 |
| Baths: | 6 |
| Year Built: | 1987 |
| Property Taxes: | $23,417 |
| Days On Market: | 2314 |
| Lot Size: | 1,37 |
Description
VACATION AT HOME. Just a few minutes from I-88, this beautiful executive home on 1.3 ACRES offers 4,962 sq ft PLUS 2,300 SQ. FT. INDOOR BASKETBALL COURT (w/27 FT. ceilings), INDOOR DRIVING RANGE, INGROUND POOL WITH SPA TUB, SECOND FLOOR GAME ROOM OVERLOOKING BASKETBALL COURT. Designed for entertaining, your friends may never leave! Expansive, sun-filled family room with 16ft ceiling, skylights, dry bar and brick fireplace. Large sunroom overlooking the deck, pool, fire pit and 1.3 acres of professionally landscaped grounds. 1st floor study with crown molding, expansive dining room with tray ceiling and plenty of windows. Freshly painted ALL WHITE GOURMET KITCHEN w/island, stainless steel appliances, separate eat-in area and butler's pantry. 5 spacious bedrooms ALL ON 2nd floor. 1ST and 2ND floor LAUNDRY. Finished basement offers an additional 1,100 SF finished space including recreation room, exercise room/bonus room and full bath.
Property Specifics
| Single Family | |
| — | |
| Traditional | |
| 1987 | |
| Full | |
| — | |
| No | |
| 1.37 |
| Du Page | |
| — | |
| — / Not Applicable | |
| None | |
| Private Well | |
| Septic-Private | |
| 10539728 | |
| 0423402016 |
Nearby Schools
| NAME: | DISTRICT: | DISTANCE: | |
|---|---|---|---|
|
Grade School
Currier Elementary School |
33 | — | |
|
Middle School
Leman Middle School |
33 | Not in DB | |
|
High School
Community High School |
94 | Not in DB | |
Property History
| DATE: | EVENT: | PRICE: | SOURCE: |
|---|---|---|---|
| 24 Sep, 2017 | Listed for sale | $0 | MRED MLS |
| 18 Mar, 2020 | Sold | $835,000 | MRED MLS |
| 9 Nov, 2019 | Under contract | $879,900 | MRED MLS |
| 6 Oct, 2019 | Listed for sale | $879,900 | MRED MLS |
Room Specifics
Total Bedrooms: 5
Bedrooms Above Ground: 5
Bedrooms Below Ground: 0
Dimensions: —
Floor Type: Carpet
Dimensions: —
Floor Type: Carpet
Dimensions: —
Floor Type: Carpet
Dimensions: —
Floor Type: —
Full Bathrooms: 6
Bathroom Amenities: Whirlpool,Separate Shower,Double Sink
Bathroom in Basement: 1
Rooms: Office,Eating Area,Heated Sun Room,Other Room,Game Room,Bedroom 5,Walk In Closet,Recreation Room,Media Room,Bonus Room
Basement Description: Partially Finished
Other Specifics
| 3 | |
| Concrete Perimeter | |
| Asphalt | |
| Deck, Porch, Brick Paver Patio, In Ground Pool, Fire Pit | |
| Landscaped,Wooded,Mature Trees | |
| 154 X 449 X 150 X 393 | |
| Pull Down Stair | |
| Full | |
| Vaulted/Cathedral Ceilings, Skylight(s), Hot Tub, Bar-Dry, Hardwood Floors, First Floor Laundry, Second Floor Laundry, First Floor Full Bath, Walk-In Closet(s) | |
| Double Oven, Microwave, Dishwasher, Refrigerator, Bar Fridge, Washer, Dryer, Stainless Steel Appliance(s), Cooktop, Water Softener Owned, Other | |
| Not in DB | |
| Street Lights, Street Paved | |
| — | |
| — | |
| Wood Burning |
Tax History
| Year | Property Taxes |
|---|---|
| 2020 | $23,417 |
Contact Agent
Nearby Similar Homes
Nearby Sold Comparables
Contact Agent
Listing Provided By
Keller Williams Infinity





