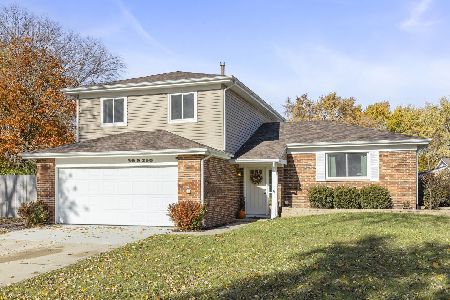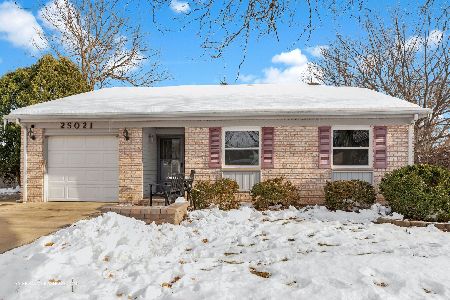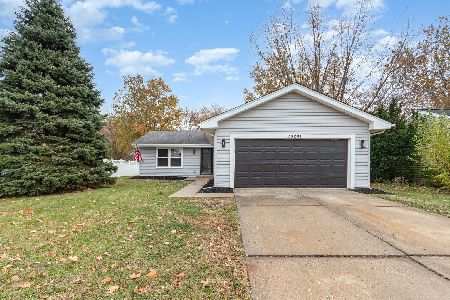1S690 Manchester Lane, Warrenville, Illinois 60555
$257,500
|
Sold
|
|
| Status: | Closed |
| Sqft: | 2,753 |
| Cost/Sqft: | $102 |
| Beds: | 4 |
| Baths: | 3 |
| Year Built: | 1985 |
| Property Taxes: | $5,450 |
| Days On Market: | 5315 |
| Lot Size: | 0,00 |
Description
Wonderful 4 bedroom home in Wheaton Schools/Easy Commute. Great room with fireplace and vaulted ceiling and glass door which opens to deck. Huge master bedroom with sitting area and private master bath. Even more space with Rec room in the basement!
Property Specifics
| Single Family | |
| — | |
| Colonial | |
| 1985 | |
| Partial | |
| — | |
| No | |
| — |
| Du Page | |
| Fox Hollow | |
| 100 / Annual | |
| Other | |
| Public | |
| Public Sewer, Sewer-Storm | |
| 07821235 | |
| 0421401019 |
Nearby Schools
| NAME: | DISTRICT: | DISTANCE: | |
|---|---|---|---|
|
Grade School
Johnson Elementary School |
200 | — | |
|
Middle School
Hubble Middle School |
200 | Not in DB | |
|
High School
Wheaton Warrenville South H S |
200 | Not in DB | |
Property History
| DATE: | EVENT: | PRICE: | SOURCE: |
|---|---|---|---|
| 9 Oct, 2012 | Sold | $257,500 | MRED MLS |
| 20 May, 2012 | Under contract | $279,900 | MRED MLS |
| — | Last price change | $299,500 | MRED MLS |
| 1 Jun, 2011 | Listed for sale | $350,000 | MRED MLS |
Room Specifics
Total Bedrooms: 4
Bedrooms Above Ground: 4
Bedrooms Below Ground: 0
Dimensions: —
Floor Type: Carpet
Dimensions: —
Floor Type: Carpet
Dimensions: —
Floor Type: Carpet
Full Bathrooms: 3
Bathroom Amenities: Whirlpool
Bathroom in Basement: 0
Rooms: Eating Area,Recreation Room
Basement Description: Partially Finished,Crawl
Other Specifics
| 2 | |
| — | |
| Asphalt | |
| Deck, Porch | |
| — | |
| 71X120 | |
| Unfinished | |
| Full | |
| Vaulted/Cathedral Ceilings, Wood Laminate Floors | |
| Range, Microwave, Dishwasher, Refrigerator, Disposal | |
| Not in DB | |
| Sidewalks, Street Lights, Street Paved | |
| — | |
| — | |
| Gas Log, Gas Starter |
Tax History
| Year | Property Taxes |
|---|---|
| 2012 | $5,450 |
Contact Agent
Nearby Similar Homes
Nearby Sold Comparables
Contact Agent
Listing Provided By
Baird & Warner









