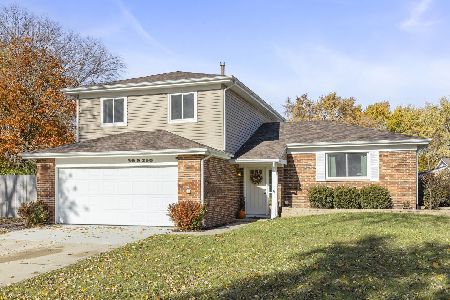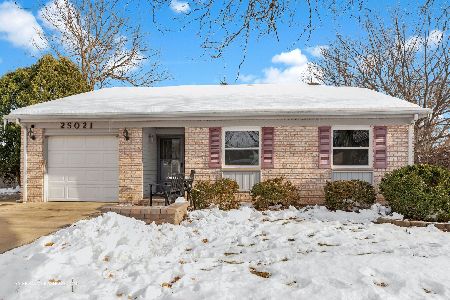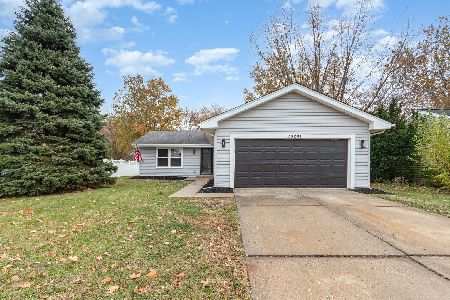1S730 Sheffield Lane, Warrenville, Illinois 60555
$230,000
|
Sold
|
|
| Status: | Closed |
| Sqft: | 1,232 |
| Cost/Sqft: | $195 |
| Beds: | 3 |
| Baths: | 2 |
| Year Built: | 1986 |
| Property Taxes: | $5,292 |
| Days On Market: | 2278 |
| Lot Size: | 0,24 |
Description
This beautifully maintained ranch is move-in ready in desirable Wheaton-Warrenville school district 200! A welcoming front porch invites you into the home with vaulted ceilings throughout! The open-concept living area is perfect for entertaining! The dining area boasts a cozy fireplace, while the bright, open kitchen has plenty of cabinets plus breakfast bar. The sliding glass door leads you out to your over-sized deck overlooking your private, fully-fenced, professionally landscaped yard with a storage shed. Retreat on back to your relaxing master bedroom with vaulted ceilings and private bath! Home has a NEW roof (Sept. 2019) and additional side apron for 3rd car parking space. Nothing to do but move in and enjoy your new neighborhood!
Property Specifics
| Single Family | |
| — | |
| Ranch | |
| 1986 | |
| None | |
| — | |
| No | |
| 0.24 |
| Du Page | |
| Fox Hollow | |
| 120 / Annual | |
| Other | |
| Public | |
| Public Sewer | |
| 10526524 | |
| 0421402021 |
Nearby Schools
| NAME: | DISTRICT: | DISTANCE: | |
|---|---|---|---|
|
Grade School
Johnson Elementary School |
200 | — | |
|
Middle School
Hubble Middle School |
200 | Not in DB | |
|
High School
Wheaton Warrenville South H S |
200 | Not in DB | |
Property History
| DATE: | EVENT: | PRICE: | SOURCE: |
|---|---|---|---|
| 7 Nov, 2019 | Sold | $230,000 | MRED MLS |
| 8 Oct, 2019 | Under contract | $240,000 | MRED MLS |
| — | Last price change | $250,000 | MRED MLS |
| 23 Sep, 2019 | Listed for sale | $250,000 | MRED MLS |
| 9 Jun, 2023 | Sold | $342,500 | MRED MLS |
| 16 Apr, 2023 | Under contract | $320,000 | MRED MLS |
| 13 Apr, 2023 | Listed for sale | $320,000 | MRED MLS |
Room Specifics
Total Bedrooms: 3
Bedrooms Above Ground: 3
Bedrooms Below Ground: 0
Dimensions: —
Floor Type: Carpet
Dimensions: —
Floor Type: Carpet
Full Bathrooms: 2
Bathroom Amenities: —
Bathroom in Basement: 0
Rooms: No additional rooms
Basement Description: Slab
Other Specifics
| 2 | |
| Concrete Perimeter | |
| Asphalt | |
| Deck, Porch, Storms/Screens | |
| Fenced Yard,Landscaped | |
| 83 X 125 | |
| — | |
| Full | |
| Vaulted/Cathedral Ceilings, Wood Laminate Floors, First Floor Bedroom, First Floor Laundry, First Floor Full Bath | |
| Range, Microwave, Dishwasher, Refrigerator, Disposal | |
| Not in DB | |
| Sidewalks | |
| — | |
| — | |
| — |
Tax History
| Year | Property Taxes |
|---|---|
| 2019 | $5,292 |
| 2023 | $6,074 |
Contact Agent
Nearby Similar Homes
Nearby Sold Comparables
Contact Agent
Listing Provided By
john greene, Realtor








