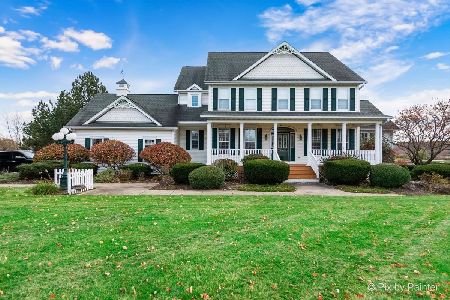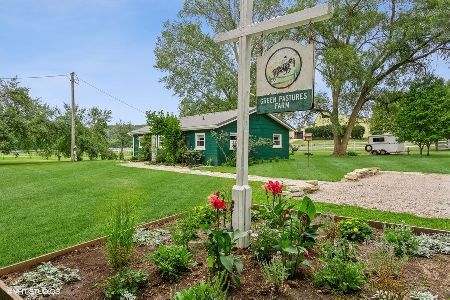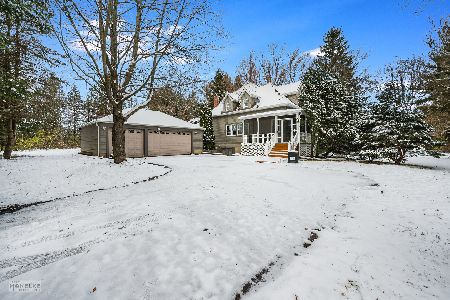1S760 Green Road, Elburn, Illinois 60119
$561,599
|
Sold
|
|
| Status: | Closed |
| Sqft: | 2,943 |
| Cost/Sqft: | $187 |
| Beds: | 5 |
| Baths: | 4 |
| Year Built: | 1999 |
| Property Taxes: | $9,136 |
| Days On Market: | 1961 |
| Lot Size: | 5,43 |
Description
Peaceful-Room to Breathe-Open Views-Convenience-Upgrades? CHECK - THIS IS IT! This stunning 5 bed 3.1 bath Cape Cod sits on 5.43 acres! Mature trees, creek w/ bridge, lots of open space, professional landscaped, & partially fenced yard. Perfect for the animals & hobbies. Big country front porch w/ ceiling fans welcomes you into the 2 story foyer w/ direct access to living & dining room. Butlers pantry leads to the heart- the stunning kitchen. 42" white colonist cabinets w/soft close drawers, granite counters, marble back-splash, under cabinet lighting, wine rack, ss appliances, new lighting & peninsula for additional seating. Bright & sunny breakfast rm just off kitchen w/windows galore opens to backyard! Relaxing family room w/ atrium doors flank a gas-start stone fireplace that lead to fantastic maintenance free TREX decking w/custom pergola, patio, & fenced yard. 1st floor master suite w/great views & cathedral ceilings opens to the master bath offering custom vanity, granite counter w/ dual sinks, stunning tile work throughout w/mosaic detailing, free standing tub, gorgeous walk in shower w/ body spray system, & walk in closet. 1st Floor Laundry w/ exterior access completes 1st floor. Gorgeous staircase w/ wrought iron detail leads to a 2nd master suite w/ fully updated bath, 3 more bedrooms -all offering generous closet space & interchangeable closet hardware, & fully updated hall bath. White colonist trim & doors, crown molding, & Brazilian Cherry Floors gleam throughout the entire home. Freshly painted- neutral in styling. Plantation blinds throughout. Updated lighting. Full unfinished basement just waits for your ideas! 6 inch wall construction. Dual (new) furnaces and AC units. 2+ car garage with walk in closet. 5 minutes to Metra, 2 minutes to I-88 access! Close to shopping, schools, hospital, etc! Call for a complete list of updates & upgrades! Truly stunning!
Property Specifics
| Single Family | |
| — | |
| Cape Cod | |
| 1999 | |
| Full | |
| — | |
| No | |
| 5.43 |
| Kane | |
| — | |
| — / Not Applicable | |
| None | |
| Private Well | |
| Septic-Private | |
| 10829665 | |
| 1121300053 |
Nearby Schools
| NAME: | DISTRICT: | DISTANCE: | |
|---|---|---|---|
|
High School
Kaneland High School |
302 | Not in DB | |
Property History
| DATE: | EVENT: | PRICE: | SOURCE: |
|---|---|---|---|
| 14 May, 2010 | Sold | $340,000 | MRED MLS |
| 13 Apr, 2010 | Under contract | $350,000 | MRED MLS |
| 1 Apr, 2010 | Listed for sale | $350,000 | MRED MLS |
| 30 Oct, 2020 | Sold | $561,599 | MRED MLS |
| 12 Sep, 2020 | Under contract | $549,000 | MRED MLS |
| 9 Sep, 2020 | Listed for sale | $549,000 | MRED MLS |
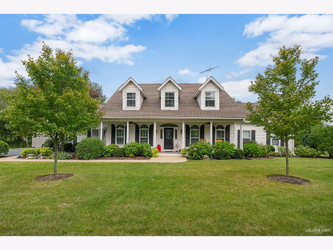
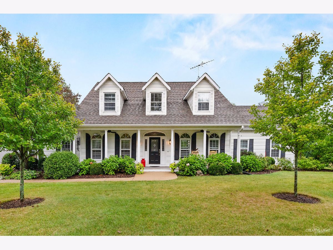
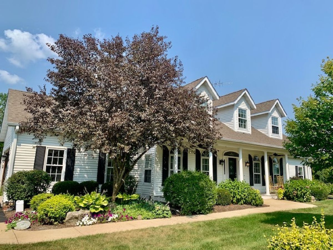
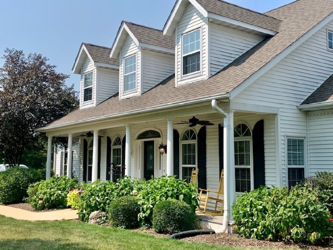
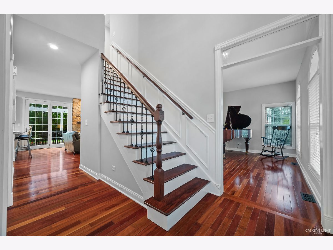
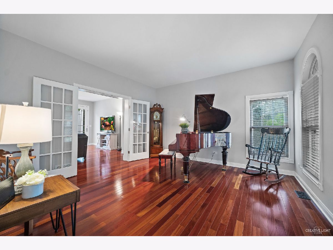
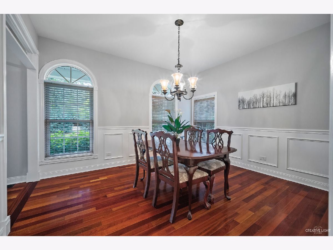
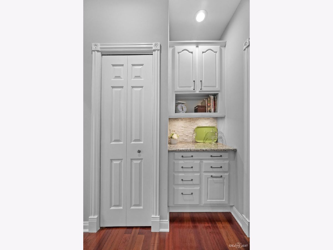
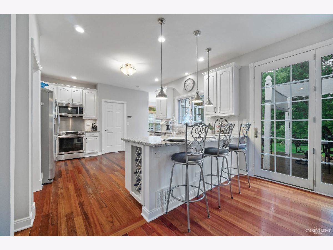
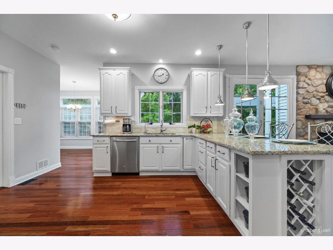
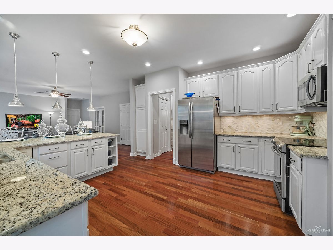
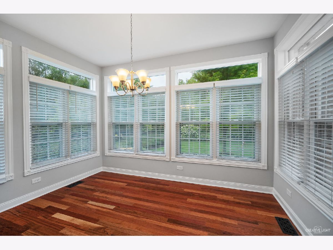
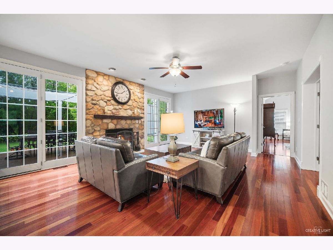
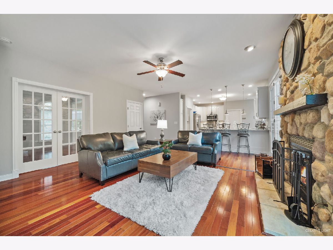
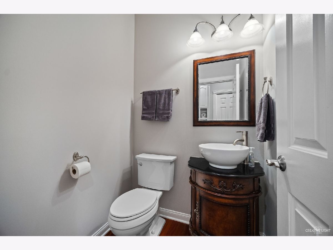
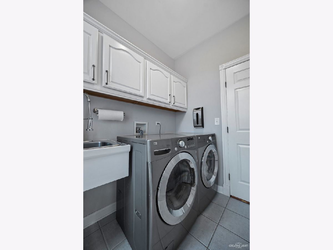
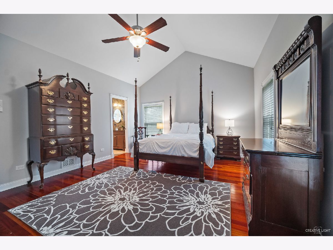
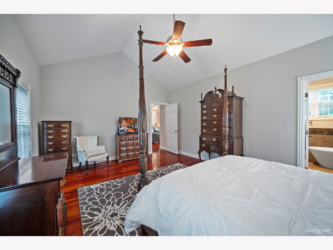
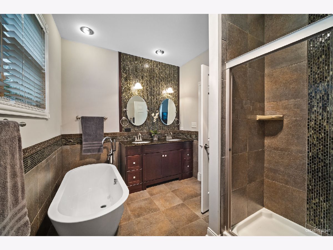
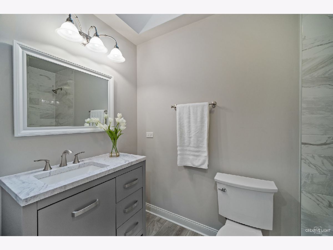
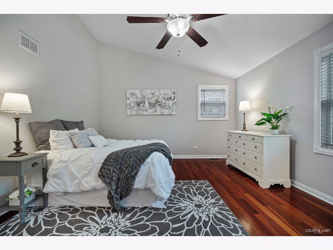
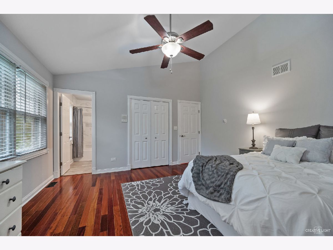
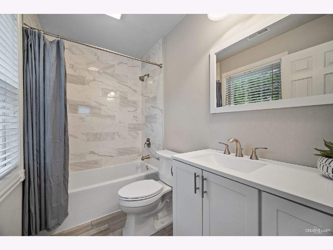
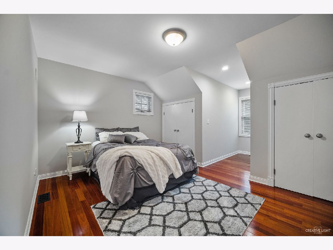
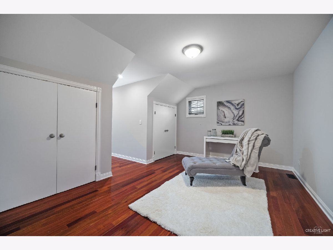
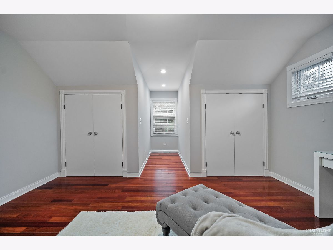
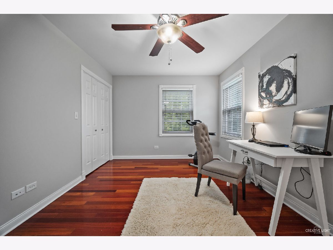
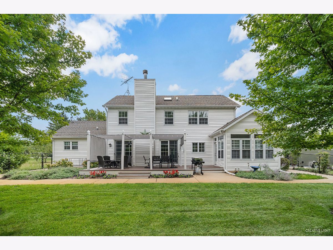
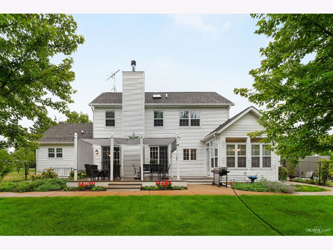
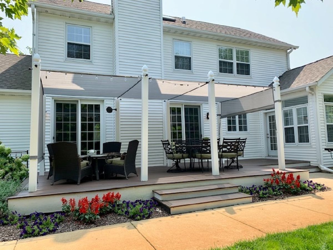
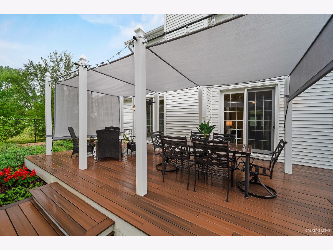
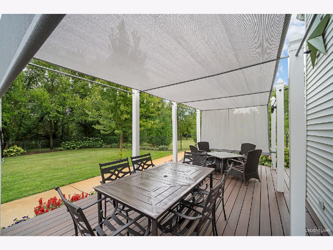
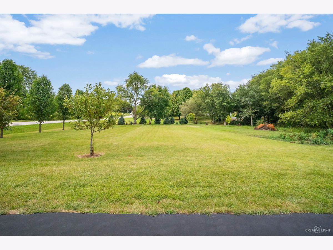
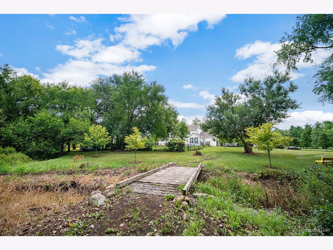
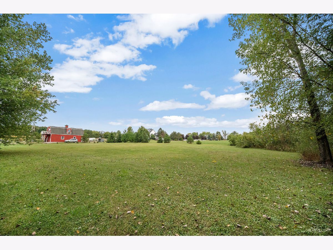
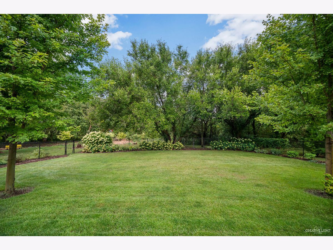
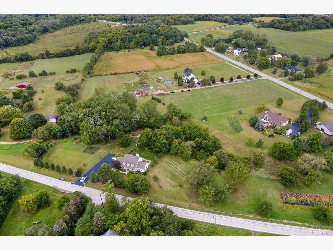
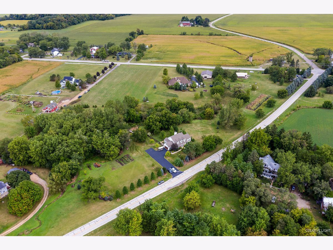
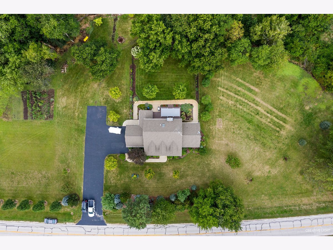
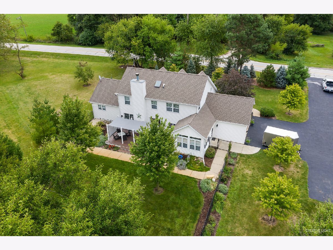
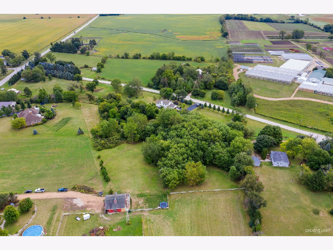
Room Specifics
Total Bedrooms: 5
Bedrooms Above Ground: 5
Bedrooms Below Ground: 0
Dimensions: —
Floor Type: Hardwood
Dimensions: —
Floor Type: Hardwood
Dimensions: —
Floor Type: Hardwood
Dimensions: —
Floor Type: —
Full Bathrooms: 4
Bathroom Amenities: Full Body Spray Shower,Soaking Tub
Bathroom in Basement: 0
Rooms: Bedroom 5,Breakfast Room
Basement Description: Unfinished
Other Specifics
| 2 | |
| Concrete Perimeter | |
| Asphalt | |
| Deck, Porch | |
| Fenced Yard,Nature Preserve Adjacent,Horses Allowed,Mature Trees,Creek,Outdoor Lighting,Pasture,Streetlights | |
| 214X370X565X310X411 | |
| Unfinished | |
| Full | |
| Bar-Dry, Hardwood Floors, First Floor Bedroom, First Floor Laundry, First Floor Full Bath, Walk-In Closet(s), Granite Counters | |
| Range, Microwave, Dishwasher, Refrigerator, Washer, Dryer, Stainless Steel Appliance(s) | |
| Not in DB | |
| Street Lights, Street Paved | |
| — | |
| — | |
| Wood Burning, Gas Starter |
Tax History
| Year | Property Taxes |
|---|---|
| 2010 | $9,919 |
| 2020 | $9,136 |
Contact Agent
Nearby Similar Homes
Nearby Sold Comparables
Contact Agent
Listing Provided By
RE/MAX All Pro - Sugar Grove


