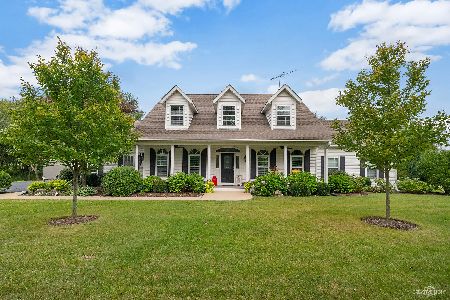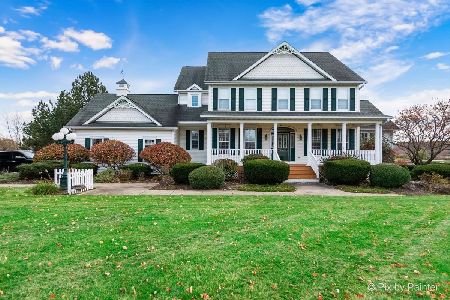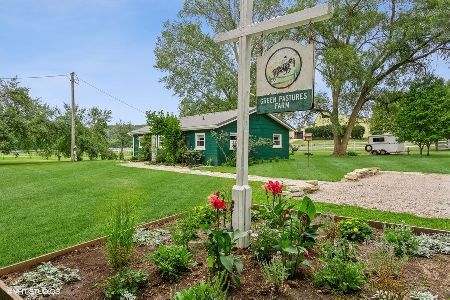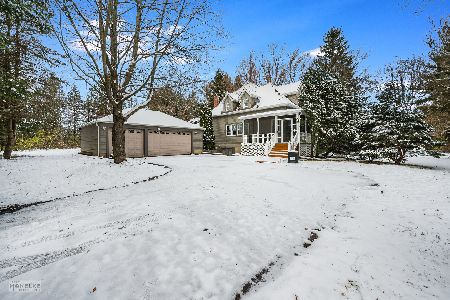42W797 Main Street Road, Elburn, Illinois 60119
$692,500
|
Sold
|
|
| Status: | Closed |
| Sqft: | 3,492 |
| Cost/Sqft: | $215 |
| Beds: | 3 |
| Baths: | 5 |
| Year Built: | 2002 |
| Property Taxes: | $17,096 |
| Days On Market: | 3453 |
| Lot Size: | 5,80 |
Description
Architectural details abound in this spectacular custom ranch home with 7000 square feet of living space! Dramatic ceilings, curved staircase, arched doorways and hardwood floors are just some of the wonderful features complimenting the open floor plan! Gourmet kitchen offers high end appliances, maple cabinetry, granite counter tops, large pantry and breakfast bar! The master bedroom suite opens to the patio and each bedroom has it's own bath! Fabulous finished basement with 10' ceilings, huge recreation room with fireplace, theatre and game rooms, exercise room, bar, bedroom and bath with sauna! Construction features solid wood construction, 2x6 walls and 9 zone radiant heat! 4 car garage, 400 amp service, and new roof with 50 year warranty in 2015! Two laundry rooms, wireless alarm system and 5.8 acre horse property!! Truly a dream home!!!
Property Specifics
| Single Family | |
| — | |
| Ranch | |
| 2002 | |
| Full | |
| — | |
| No | |
| 5.8 |
| Kane | |
| — | |
| 0 / Not Applicable | |
| None | |
| Private Well | |
| Septic-Private | |
| 09310890 | |
| 1121300052 |
Property History
| DATE: | EVENT: | PRICE: | SOURCE: |
|---|---|---|---|
| 27 Jan, 2017 | Sold | $692,500 | MRED MLS |
| 25 Dec, 2016 | Under contract | $750,000 | MRED MLS |
| 9 Aug, 2016 | Listed for sale | $750,000 | MRED MLS |
Room Specifics
Total Bedrooms: 4
Bedrooms Above Ground: 3
Bedrooms Below Ground: 1
Dimensions: —
Floor Type: Hardwood
Dimensions: —
Floor Type: Hardwood
Dimensions: —
Floor Type: Carpet
Full Bathrooms: 5
Bathroom Amenities: Whirlpool,Separate Shower,Double Sink,Full Body Spray Shower
Bathroom in Basement: 1
Rooms: Eating Area,Exercise Room,Game Room,Mud Room,Recreation Room
Basement Description: Finished
Other Specifics
| 4 | |
| — | |
| Asphalt | |
| Patio, Storms/Screens, Outdoor Fireplace | |
| — | |
| 522X363X553X535 | |
| Unfinished | |
| Full | |
| Bar-Wet, Hardwood Floors, Heated Floors, First Floor Bedroom, First Floor Laundry, First Floor Full Bath | |
| Double Oven, Range, Microwave, Dishwasher, High End Refrigerator, Washer, Dryer, Disposal, Stainless Steel Appliance(s), Wine Refrigerator | |
| Not in DB | |
| Street Paved | |
| — | |
| — | |
| Wood Burning, Gas Starter |
Tax History
| Year | Property Taxes |
|---|---|
| 2017 | $17,096 |
Contact Agent
Nearby Similar Homes
Nearby Sold Comparables
Contact Agent
Listing Provided By
Baird & Warner







