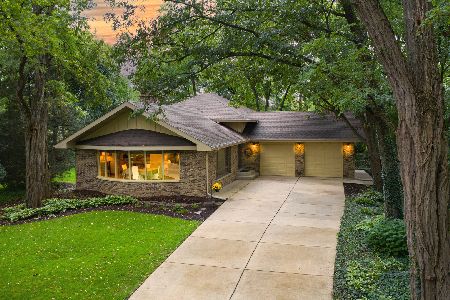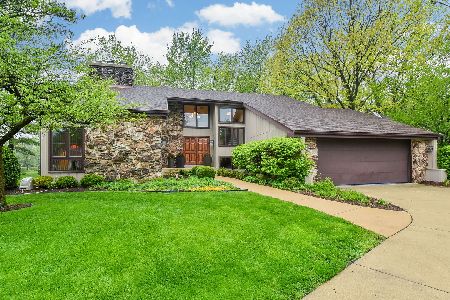1S774 Carrol Gate Road, Wheaton, Illinois 60189
$478,000
|
Sold
|
|
| Status: | Closed |
| Sqft: | 3,064 |
| Cost/Sqft: | $157 |
| Beds: | 4 |
| Baths: | 4 |
| Year Built: | 1980 |
| Property Taxes: | $11,132 |
| Days On Market: | 2369 |
| Lot Size: | 0,31 |
Description
This pampered home nestled into a private wooded setting in a convenient location is the Best Value in Wheaton? Enjoy captivating views from every window of this magical setting at the end of a quiet tree lined cul-de-sac overlooking a tranquil pond. Freshly decorated in todays on trend colors. 4 generous bedrooms plus loft/library w/built-in bookcases, 3.5 baths, white kitchen w/breakfast bar, pantry & sunny bayed breakfast room. Beamed family room w/stone wood burning fireplace & wet bar. Cozy wood paneled den, finished basement w/bath. Mature landscaping & private outdoor living spaces include a large brick patio, private screen porch & glimmering pool perfect for gatherings or melting away your stress. Full bath & laundry room on 1st floor & many other features including hardwood flooring, crown moldings, cedar closet, storage, side load garage w/epoxy floor. 2 blks to the Prairie Path. Close to shopping, 7 Gables Park, Atten Park & I-88, Arrowhead Golf, Forest Presererves.
Property Specifics
| Single Family | |
| — | |
| — | |
| 1980 | |
| Full | |
| — | |
| Yes | |
| 0.31 |
| Du Page | |
| — | |
| — / Not Applicable | |
| None | |
| Public | |
| Public Sewer | |
| 10475235 | |
| 0520314016 |
Nearby Schools
| NAME: | DISTRICT: | DISTANCE: | |
|---|---|---|---|
|
Grade School
Wiesbrook Elementary School |
200 | — | |
|
Middle School
Hubble Middle School |
200 | Not in DB | |
|
High School
Wheaton Warrenville South H S |
200 | Not in DB | |
Property History
| DATE: | EVENT: | PRICE: | SOURCE: |
|---|---|---|---|
| 15 Nov, 2019 | Sold | $478,000 | MRED MLS |
| 29 Sep, 2019 | Under contract | $479,900 | MRED MLS |
| — | Last price change | $494,000 | MRED MLS |
| 5 Aug, 2019 | Listed for sale | $499,000 | MRED MLS |
Room Specifics
Total Bedrooms: 4
Bedrooms Above Ground: 4
Bedrooms Below Ground: 0
Dimensions: —
Floor Type: Carpet
Dimensions: —
Floor Type: Carpet
Dimensions: —
Floor Type: Carpet
Full Bathrooms: 4
Bathroom Amenities: Whirlpool,Separate Shower,Double Sink,Soaking Tub
Bathroom in Basement: 1
Rooms: Eating Area,Screened Porch,Den,Loft,Media Room,Recreation Room,Game Room,Foyer
Basement Description: Finished
Other Specifics
| 2 | |
| Concrete Perimeter | |
| Asphalt | |
| Deck, Porch Screened, Brick Paver Patio, Above Ground Pool | |
| Cul-De-Sac,Landscaped,Water View,Wooded,Mature Trees | |
| 90 X 150 | |
| — | |
| Full | |
| Skylight(s), Bar-Wet, Hardwood Floors, First Floor Laundry, First Floor Full Bath, Built-in Features | |
| Double Oven, Dishwasher, Refrigerator, Washer, Dryer, Cooktop, Range Hood | |
| Not in DB | |
| Street Paved, Other | |
| — | |
| — | |
| Wood Burning |
Tax History
| Year | Property Taxes |
|---|---|
| 2019 | $11,132 |
Contact Agent
Nearby Similar Homes
Nearby Sold Comparables
Contact Agent
Listing Provided By
Keller Williams Premiere Properties









