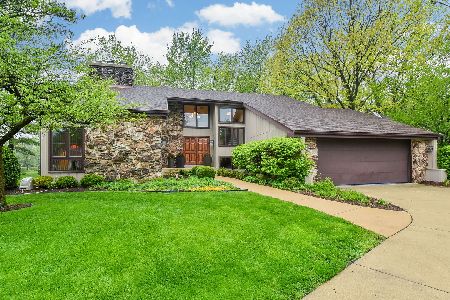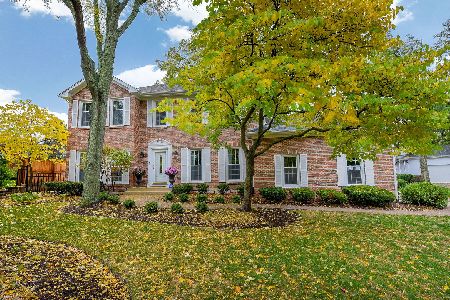1S760 Carrol Gate Road, Wheaton, Illinois 60189
$495,000
|
Sold
|
|
| Status: | Closed |
| Sqft: | 2,548 |
| Cost/Sqft: | $190 |
| Beds: | 4 |
| Baths: | 3 |
| Year Built: | 1970 |
| Property Taxes: | $7,819 |
| Days On Market: | 1589 |
| Lot Size: | 0,45 |
Description
ESCAPE TO SERENITY IN WHEATON! Captivating scenery surrounds this 4 bedroom, 3 full bath, multi-level retreat set on a wooded double lot in a highly desirable area of Wheaton. Tucked away among mature trees & perennial gardens, this long loved, 2 owner home offers modern amenities with plenty of updates throughout. Highlights include extremely well maintained hardwood floors on the main level, a large living room boasts plenty of seating options nearby to a panoramic dining area with a bayed row of windows overlooking the lavish front yard landscape. The updated modern kitchen offers an urban flair with its solid brick accent wall coupled with a ready to finalize built-in brick oven. Other features include NEWER stainless appliances, Silestone quartz counters, maple cabinets, recessed lighting, a large serving island plus an arched open breakfast bar. The walk-out lower level offers great space to relax or entertain including a family room with wood-burning fireplace insert, a generous rec area, office/flex room, large laundry room plus a full bath. The unfinished solid concrete sub-basement could add additional living space or use for extra storage while providing added shelter against outside elements. The upper level master bedroom includes a walk-in closet & private bath with 3 secondary bedrooms sharing additional bath. Love the outside? Come live carefree enjoying the private 26 ft. x 10 ft. screened porch with electric and priceless views of the vast yard (approx 1/2 acre). Multiple patios & colorful gardens surrounded by lush greenery provide an amazing environment for sharing with family & friends. A large fenced area is perfect for pets or small children for added safety. The 2-1/2 car garage has ample storage with built-in shelving & attic plus easy access to both the family room & screened porch. Additional updates include NEW paint both inside & out, NEW water heater & softener tank plus much more. Convenient to Illinois Prairie Path, Chicago Golf Club, and all of the amenities that the spectacular town of Wheaton offers! Don't miss this rare opportunity to own this wonderful home and all its amazing beauty.
Property Specifics
| Single Family | |
| — | |
| Quad Level | |
| 1970 | |
| Partial | |
| — | |
| No | |
| 0.45 |
| Du Page | |
| — | |
| — / Not Applicable | |
| None | |
| Private Well | |
| Public Sewer | |
| 11228018 | |
| 0520314006 |
Nearby Schools
| NAME: | DISTRICT: | DISTANCE: | |
|---|---|---|---|
|
Grade School
Wiesbrook Elementary School |
200 | — | |
|
Middle School
Hubble Middle School |
200 | Not in DB | |
|
High School
Wheaton Warrenville South H S |
200 | Not in DB | |
Property History
| DATE: | EVENT: | PRICE: | SOURCE: |
|---|---|---|---|
| 26 Oct, 2021 | Sold | $495,000 | MRED MLS |
| 27 Sep, 2021 | Under contract | $485,000 | MRED MLS |
| 23 Sep, 2021 | Listed for sale | $485,000 | MRED MLS |
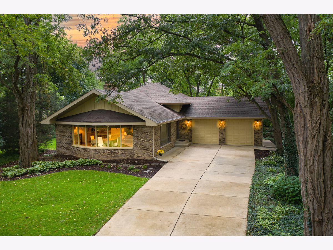
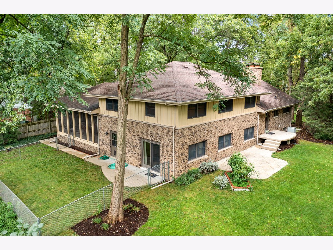
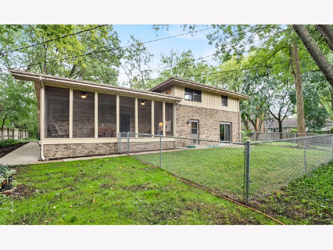
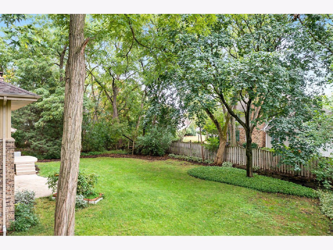
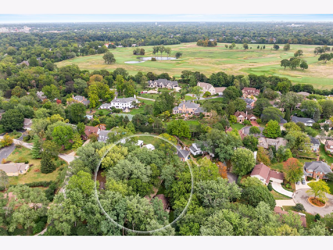
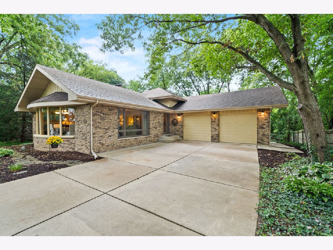
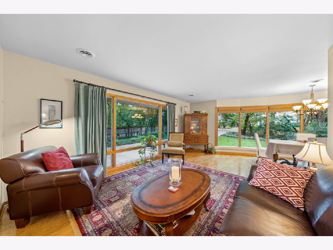
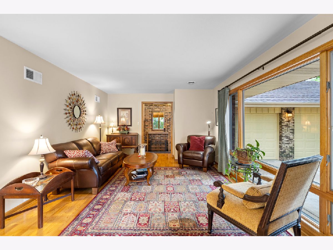
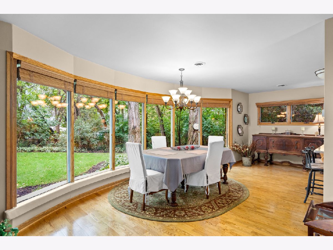
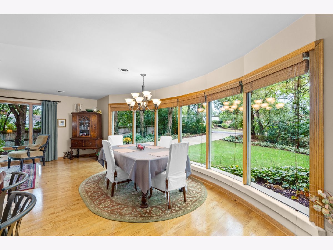
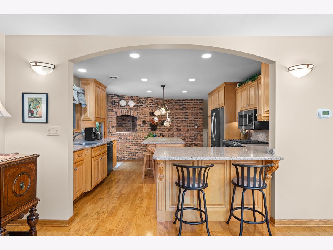
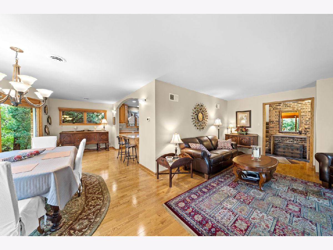
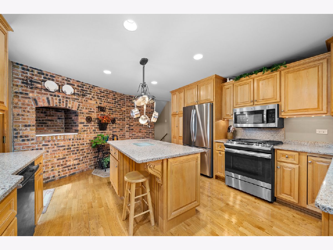
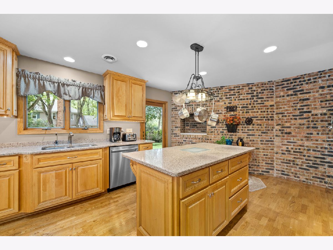
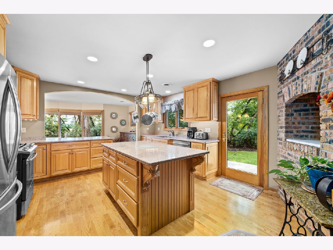
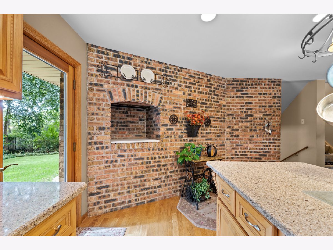
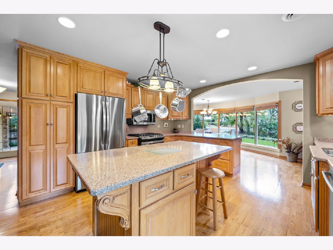
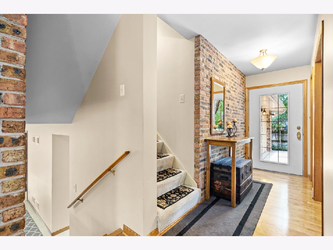
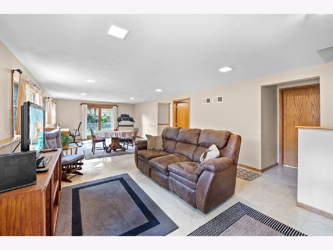
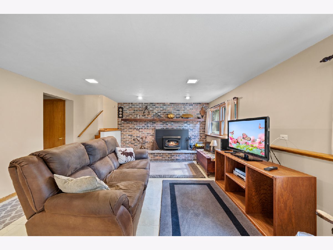
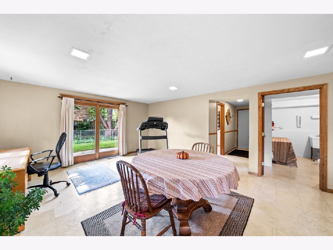
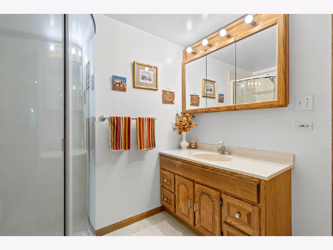
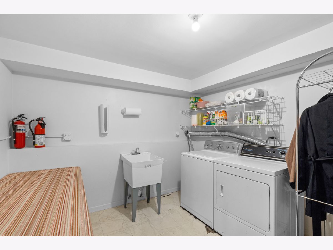
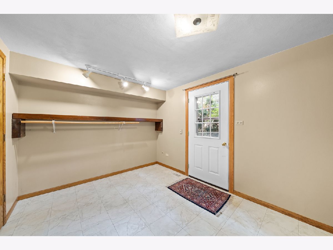
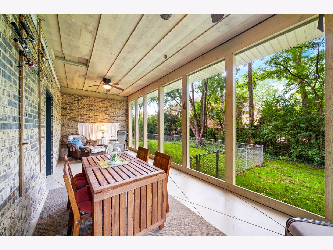
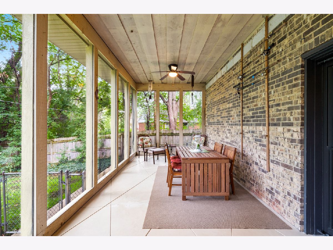
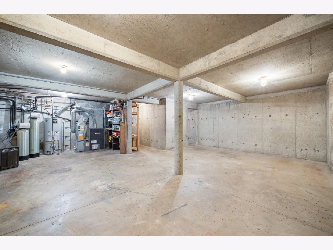
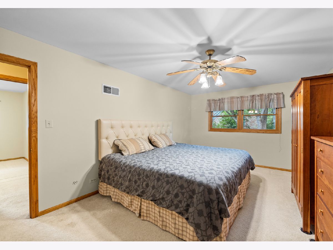
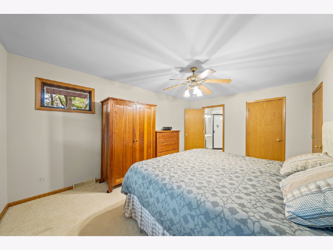
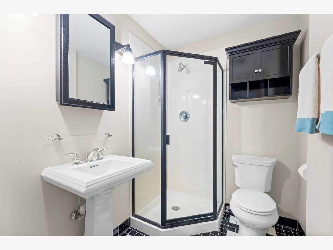
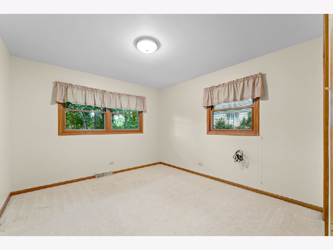
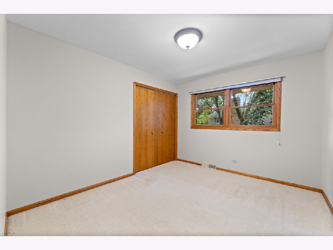
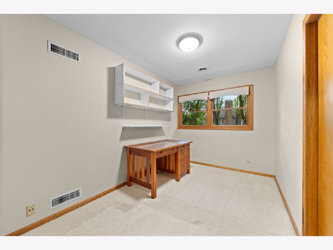
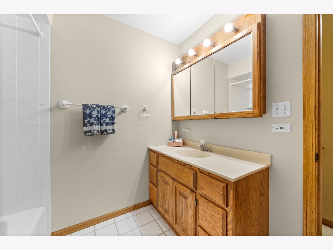
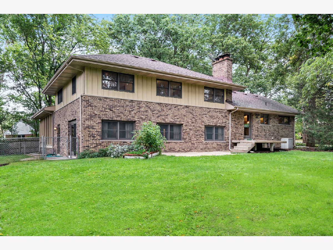
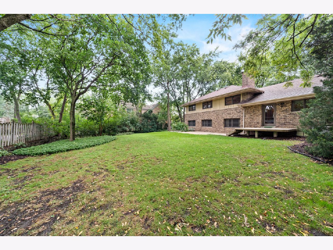
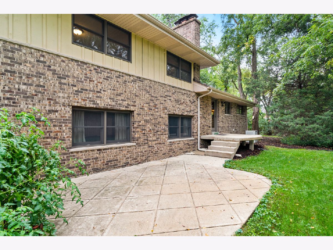
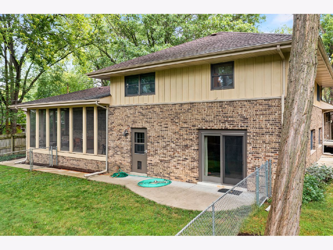
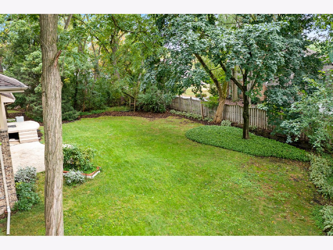
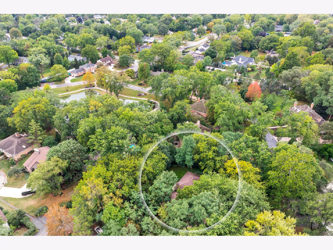
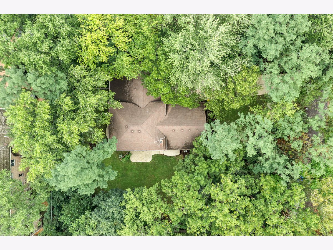
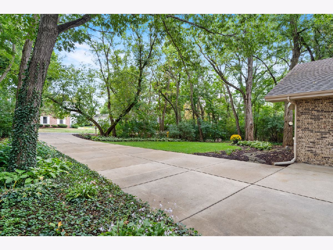
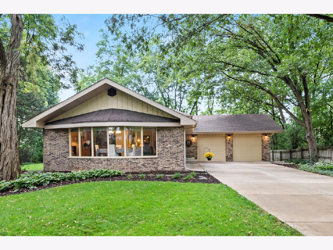
Room Specifics
Total Bedrooms: 4
Bedrooms Above Ground: 4
Bedrooms Below Ground: 0
Dimensions: —
Floor Type: Carpet
Dimensions: —
Floor Type: Carpet
Dimensions: —
Floor Type: Carpet
Full Bathrooms: 3
Bathroom Amenities: —
Bathroom in Basement: 0
Rooms: Office,Recreation Room,Foyer,Storage,Screened Porch
Basement Description: Unfinished
Other Specifics
| 2.5 | |
| Concrete Perimeter | |
| Concrete | |
| Patio, Porch Screened, Stamped Concrete Patio | |
| Wooded,Mature Trees,Partial Fencing | |
| 19500 | |
| Unfinished | |
| Full | |
| Hardwood Floors, Walk-In Closet(s) | |
| Range, Microwave, Dishwasher, Refrigerator, Washer, Dryer, Disposal, Stainless Steel Appliance(s), Water Purifier Owned, Water Softener Rented | |
| Not in DB | |
| — | |
| — | |
| — | |
| Wood Burning, Attached Fireplace Doors/Screen |
Tax History
| Year | Property Taxes |
|---|---|
| 2021 | $7,819 |
Contact Agent
Nearby Similar Homes
Nearby Sold Comparables
Contact Agent
Listing Provided By
RE/MAX All Pro - Sugar Grove





