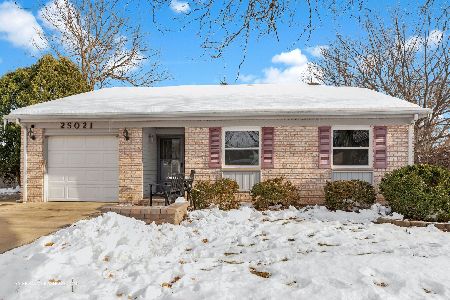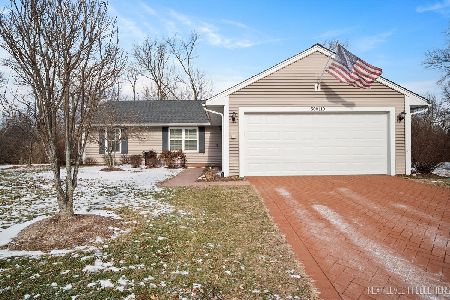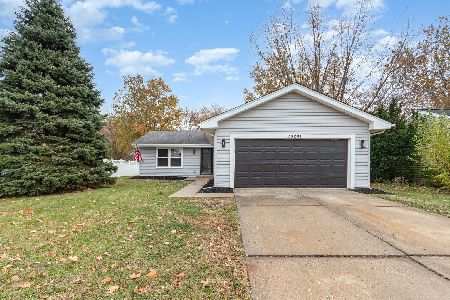1s780 Deerfield Lane, Warrenville, Illinois 60555
$385,000
|
Sold
|
|
| Status: | Closed |
| Sqft: | 1,400 |
| Cost/Sqft: | $268 |
| Beds: | 3 |
| Baths: | 2 |
| Year Built: | 1986 |
| Property Taxes: | $4,366 |
| Days On Market: | 296 |
| Lot Size: | 0,25 |
Description
This adorable 3 bed, 1.1 bath home sits on a large corner lot with mature trees, beautiful landscaping, and a spacious deck with a retractable awning. The main level offers a bright living room and adjacent dining room with a bay window and plenty of space to relax or entertain. Kitchen is fully equipped with stainless steel appliances, recessed lighting, and hardwood flooring. The attached eating area provides sliding glass door access to the back deck. Upstairs, the primary bedroom shares a spa-like full bath with jacuzzi tub, separate shower, and dual vanity. Two additional bedrooms with ample closet space complete the second level. Other notable features include solid 6-panel doors, custom Hunter Douglas shades throughout, a large laundry closet with plenty of additional storage space, and built-in cabinets and storage in the garage. Amazing location near parks, DuPage River & Forest Preserve, and plenty of shopping and dining options along Route 59. Attends Comm. Unit SD #200 schools, including Wheaton Warrenville South HS. Make this lovely house your next home!
Property Specifics
| Single Family | |
| — | |
| — | |
| 1986 | |
| — | |
| — | |
| No | |
| 0.25 |
| — | |
| Fox Hollow | |
| — / Not Applicable | |
| — | |
| — | |
| — | |
| 12331414 | |
| 0421406001 |
Nearby Schools
| NAME: | DISTRICT: | DISTANCE: | |
|---|---|---|---|
|
Grade School
Johnson Elementary School |
200 | — | |
|
Middle School
Hubble Middle School |
200 | Not in DB | |
|
High School
Wheaton Warrenville South H S |
200 | Not in DB | |
Property History
| DATE: | EVENT: | PRICE: | SOURCE: |
|---|---|---|---|
| 7 May, 2025 | Sold | $385,000 | MRED MLS |
| 12 Apr, 2025 | Under contract | $375,000 | MRED MLS |
| 10 Apr, 2025 | Listed for sale | $375,000 | MRED MLS |


















Room Specifics
Total Bedrooms: 3
Bedrooms Above Ground: 3
Bedrooms Below Ground: 0
Dimensions: —
Floor Type: —
Dimensions: —
Floor Type: —
Full Bathrooms: 2
Bathroom Amenities: Whirlpool,Separate Shower,Double Sink
Bathroom in Basement: 0
Rooms: —
Basement Description: —
Other Specifics
| 2 | |
| — | |
| — | |
| — | |
| — | |
| 88X53X120X121X49 | |
| Pull Down Stair,Unfinished | |
| — | |
| — | |
| — | |
| Not in DB | |
| — | |
| — | |
| — | |
| — |
Tax History
| Year | Property Taxes |
|---|---|
| 2025 | $4,366 |
Contact Agent
Nearby Similar Homes
Nearby Sold Comparables
Contact Agent
Listing Provided By
Compass






