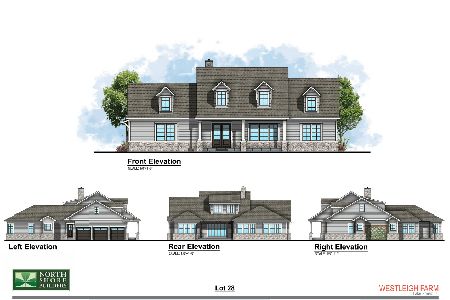2 Ahwahnee Road, Lake Forest, Illinois 60045
$1,375,000
|
Sold
|
|
| Status: | Closed |
| Sqft: | 4,927 |
| Cost/Sqft: | $304 |
| Beds: | 6 |
| Baths: | 6 |
| Year Built: | 1916 |
| Property Taxes: | $20,438 |
| Days On Market: | 4603 |
| Lot Size: | 1,57 |
Description
This historic home, located on a private, tree-lined street has been renovated with style, combining yesterday's charm with today's modern design. Gracious rooms with high ceilings flow beautifully throughout the first floor. Chef's kitchen w/walk-in butler's panty/wet bar area. Master suite w/fp and luxurious bath. Set on 1.6 acres of lushly landscaped grounds in a serene setting. Winner of 2008 Preservation Award
Property Specifics
| Single Family | |
| — | |
| Prairie | |
| 1916 | |
| Full | |
| — | |
| No | |
| 1.57 |
| Lake | |
| — | |
| 0 / Not Applicable | |
| None | |
| Lake Michigan | |
| Public Sewer | |
| 08375155 | |
| 12323120020000 |
Nearby Schools
| NAME: | DISTRICT: | DISTANCE: | |
|---|---|---|---|
|
Grade School
Cherokee Elementary School |
67 | — | |
|
Middle School
Deer Path Middle School |
67 | Not in DB | |
|
High School
Lake Forest High School |
115 | Not in DB | |
Property History
| DATE: | EVENT: | PRICE: | SOURCE: |
|---|---|---|---|
| 19 Sep, 2011 | Sold | $1,425,000 | MRED MLS |
| 17 Jul, 2011 | Under contract | $1,595,000 | MRED MLS |
| — | Last price change | $1,750,000 | MRED MLS |
| 20 Nov, 2009 | Listed for sale | $2,299,900 | MRED MLS |
| 14 Nov, 2013 | Sold | $1,375,000 | MRED MLS |
| 19 Sep, 2013 | Under contract | $1,499,000 | MRED MLS |
| — | Last price change | $1,559,000 | MRED MLS |
| 21 Jun, 2013 | Listed for sale | $1,559,000 | MRED MLS |
| 2 Sep, 2020 | Sold | $860,000 | MRED MLS |
| 20 Jul, 2020 | Under contract | $999,000 | MRED MLS |
| — | Last price change | $1,080,000 | MRED MLS |
| 17 Sep, 2018 | Listed for sale | $1,299,000 | MRED MLS |
| 5 Jun, 2019 | Under contract | $0 | MRED MLS |
| 25 Oct, 2018 | Listed for sale | $0 | MRED MLS |
Room Specifics
Total Bedrooms: 6
Bedrooms Above Ground: 6
Bedrooms Below Ground: 0
Dimensions: —
Floor Type: Hardwood
Dimensions: —
Floor Type: Hardwood
Dimensions: —
Floor Type: Hardwood
Dimensions: —
Floor Type: —
Dimensions: —
Floor Type: —
Full Bathrooms: 6
Bathroom Amenities: Separate Shower,Double Sink,Soaking Tub
Bathroom in Basement: 0
Rooms: Bedroom 5,Bedroom 6,Breakfast Room,Library,Sun Room
Basement Description: Unfinished
Other Specifics
| 3 | |
| Concrete Perimeter | |
| Asphalt,Brick | |
| Patio, Hot Tub, Storms/Screens | |
| Landscaped,Wooded | |
| 218X335X118X285 | |
| — | |
| Full | |
| Bar-Wet, Hardwood Floors, Second Floor Laundry | |
| Double Oven, Range, Dishwasher, Refrigerator, High End Refrigerator, Bar Fridge, Washer, Dryer, Disposal | |
| Not in DB | |
| Street Paved | |
| — | |
| — | |
| Wood Burning |
Tax History
| Year | Property Taxes |
|---|---|
| 2011 | $22,936 |
| 2013 | $20,438 |
| 2020 | $23,027 |
Contact Agent
Nearby Similar Homes
Nearby Sold Comparables
Contact Agent
Listing Provided By
Berkshire Hathaway HomeServices KoenigRubloff









