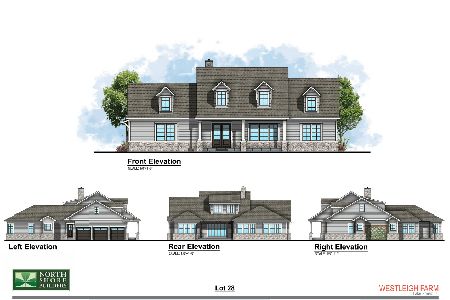8 Ahwahnee Road, Lake Forest, Illinois 60045
$630,000
|
Sold
|
|
| Status: | Closed |
| Sqft: | 0 |
| Cost/Sqft: | — |
| Beds: | 3 |
| Baths: | 3 |
| Year Built: | 1953 |
| Property Taxes: | $10,221 |
| Days On Market: | 4527 |
| Lot Size: | 1,08 |
Description
Estate Sale and therefore sold "as is". Charming Cape Cod on private road in desirable area. Very large family room with vaulted ceilings and wonderful windows. Living Room has cathedral ceiling and stone fireplace. Hardwoods, Eat in kitchen. Separate dining room, Rec Room in Lower level. Tons of storage. Breathtaking and quiet lot. 3 car detached garage.
Property Specifics
| Single Family | |
| — | |
| Cape Cod | |
| 1953 | |
| English | |
| CAPE COD | |
| No | |
| 1.08 |
| Lake | |
| — | |
| 0 / Not Applicable | |
| None | |
| Lake Michigan | |
| Public Sewer | |
| 08437732 | |
| 12323000080000 |
Nearby Schools
| NAME: | DISTRICT: | DISTANCE: | |
|---|---|---|---|
|
Grade School
Cherokee Elementary School |
67 | — | |
|
Middle School
Deer Path Middle School |
67 | Not in DB | |
|
High School
Lake Forest High School |
115 | Not in DB | |
Property History
| DATE: | EVENT: | PRICE: | SOURCE: |
|---|---|---|---|
| 15 Oct, 2013 | Sold | $630,000 | MRED MLS |
| 6 Sep, 2013 | Under contract | $649,900 | MRED MLS |
| 5 Sep, 2013 | Listed for sale | $649,900 | MRED MLS |
Room Specifics
Total Bedrooms: 3
Bedrooms Above Ground: 3
Bedrooms Below Ground: 0
Dimensions: —
Floor Type: Hardwood
Dimensions: —
Floor Type: Hardwood
Full Bathrooms: 3
Bathroom Amenities: —
Bathroom in Basement: 0
Rooms: Foyer,Recreation Room
Basement Description: Partially Finished
Other Specifics
| 3 | |
| Concrete Perimeter | |
| Asphalt,Circular | |
| Porch | |
| Wooded | |
| 200 X 235 | |
| Interior Stair | |
| Full | |
| Hardwood Floors | |
| Range, Refrigerator, Washer, Dryer | |
| Not in DB | |
| — | |
| — | |
| — | |
| Wood Burning |
Tax History
| Year | Property Taxes |
|---|---|
| 2013 | $10,221 |
Contact Agent
Nearby Similar Homes
Nearby Sold Comparables
Contact Agent
Listing Provided By
Coldwell Banker Residential








