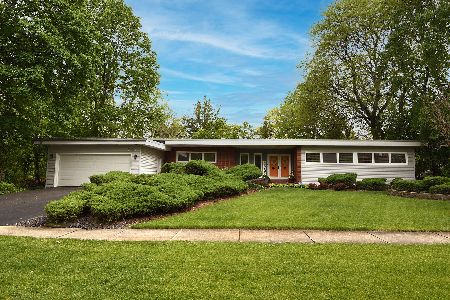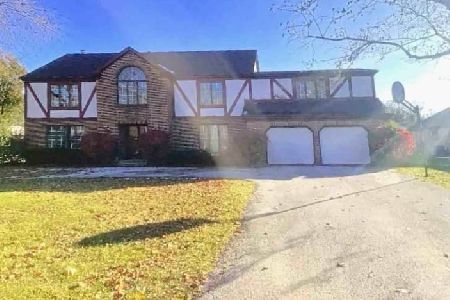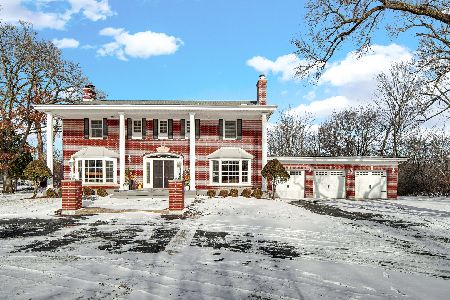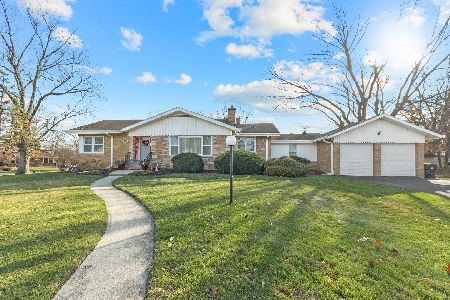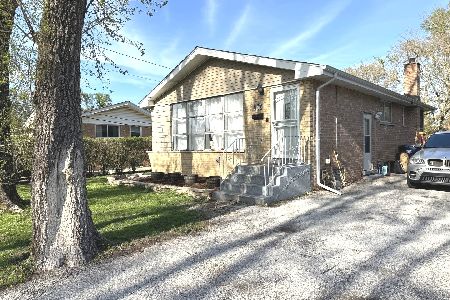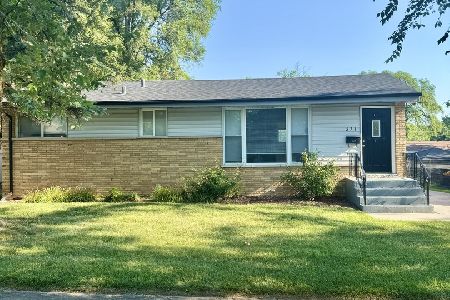2 Ashley Oaks Lane, Flossmoor, Illinois 60422
$505,000
|
Sold
|
|
| Status: | Closed |
| Sqft: | 5,995 |
| Cost/Sqft: | $88 |
| Beds: | 4 |
| Baths: | 6 |
| Year Built: | 1990 |
| Property Taxes: | $31,933 |
| Days On Market: | 2163 |
| Lot Size: | 0,82 |
Description
"AGENTS AND/OR PERSPECTIVE BUYERS EXPOSED TO COVID 19 OR WITH A COUGH OR FEVER ARE NOT TO ENTER THE HOME/PROPERTY UNTIL THEY RECEIVE MEDICAL CLEARANCE." Spectacular custom built brick 2 story abode nestled on over 3/4 acre private lot. Luxuriously featured with nearly 6000 sqft of grandiose lifestyle. Dramatic roof lines, side load 3 car garage entry, dramatic circular drive, grand 2 story marble-floored foyer entry featuring a winding staircase. Formal dining room with tray ceilings, crown moldings. Gorgeous 2 story great room with cathedral ceilings, floor to ceiling cabin-like stone fireplace and huge wet bar set up with plenty of bar seating and display shelves. Executive private study with regal cherry wood wall panels, sitting area with marble encased fireplace, and hardwood floors. Gourmet chef's kitchen with huge sub-zero frig, center island bar seating, gas cooktop, veggie sink, granite countertops, double ovens, butler's pantry, extra large laundry room, in addition; 2 full baths on the main level! Master bedroom suite upstairs overlooking serene park-like backyard. The master boasts a large and comfy sitting area, his/her super-sized walk in closets, deep soaking spa bath, separate vanities, shower with jets, and plenty of storage. Second in-law master suite, with private bath and walk-in closet. Two additional bedrooms with a jack and jill bath, dual vanities, and sky-light. All plush carpeting upstairs. Gigantic custom, totally finished basement, features an oversized Great room, game room, exercise room (or 5th bedroom), 3/4 bath, refrigerated wine closet, and extra-large storage room that can be made into whatever you want! The possibilities are endless! Bonus custom sun room with built in gas grill, custom vent hood compliments the vaulted ceiling, recessed lights and outdoor speakers. Professionally landscaped rear and front yards. Incredible curb appeal, this home will not disappoint! Close to Metra and I-57! HF Blue Ribbon school. Easy to show. Immediate occupancy. Qualified buyers only.
Property Specifics
| Single Family | |
| — | |
| Contemporary | |
| 1990 | |
| Full | |
| — | |
| No | |
| 0.82 |
| Cook | |
| — | |
| — / Not Applicable | |
| None | |
| Lake Michigan | |
| Sewer-Storm | |
| 10677442 | |
| 32072000630000 |
Nearby Schools
| NAME: | DISTRICT: | DISTANCE: | |
|---|---|---|---|
|
High School
Homewood-flossmoor High School |
233 | Not in DB | |
Property History
| DATE: | EVENT: | PRICE: | SOURCE: |
|---|---|---|---|
| 24 Jun, 2020 | Sold | $505,000 | MRED MLS |
| 29 Apr, 2020 | Under contract | $525,000 | MRED MLS |
| 26 Mar, 2020 | Listed for sale | $525,000 | MRED MLS |
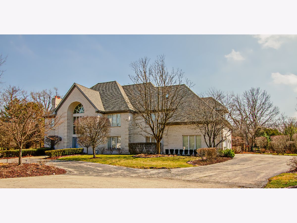
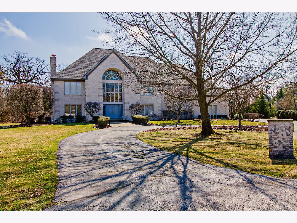
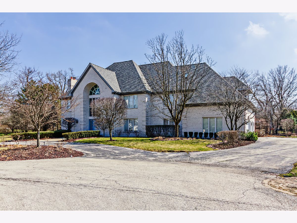
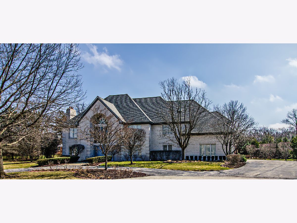
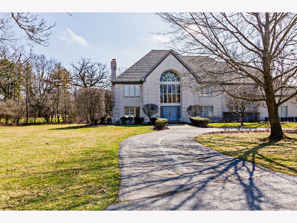
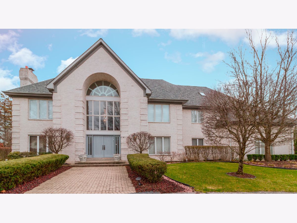
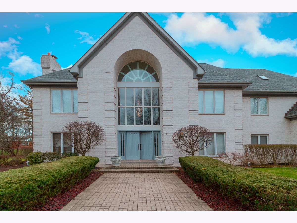
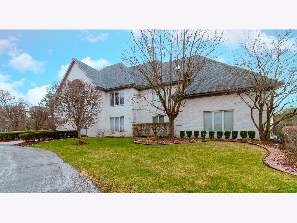
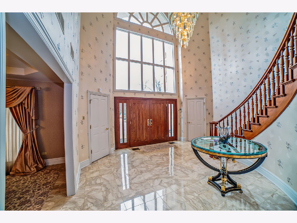
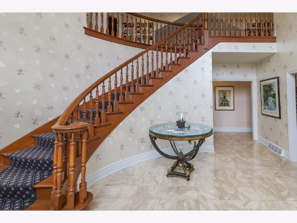
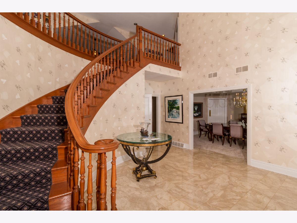
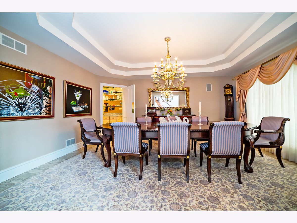
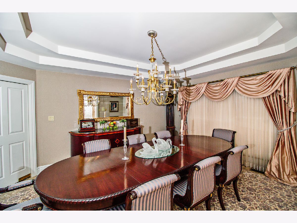
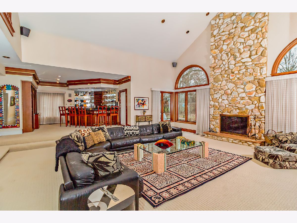
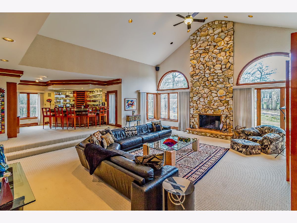
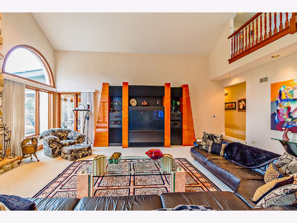
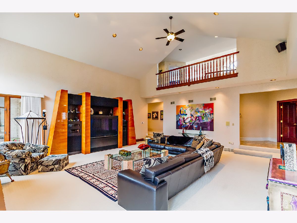
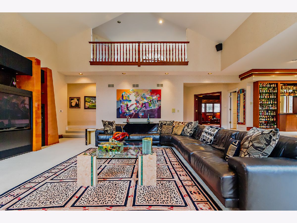
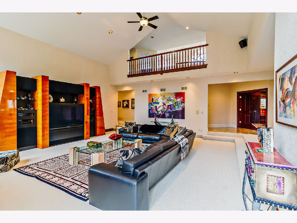
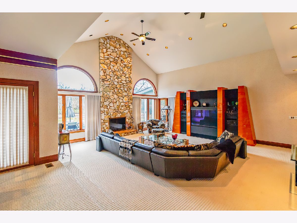
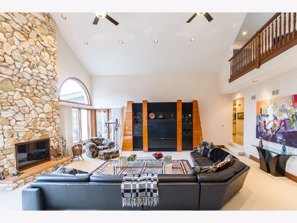
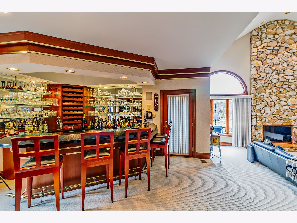
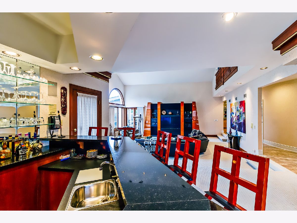
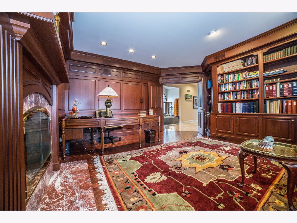
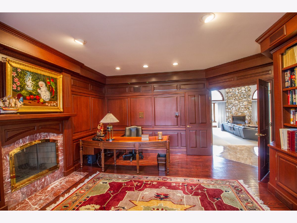
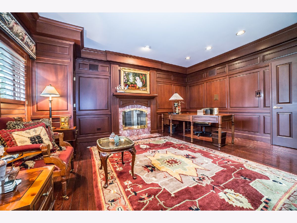
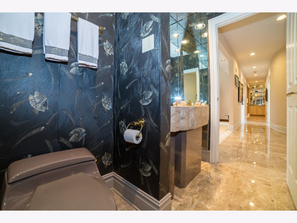
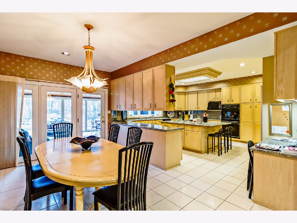
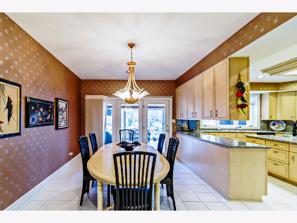
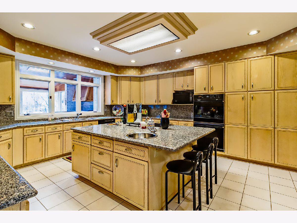
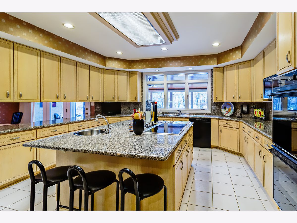
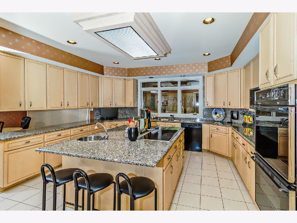
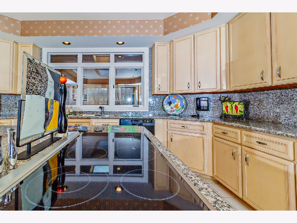
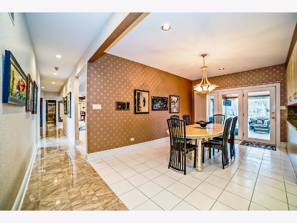
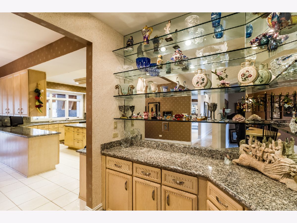
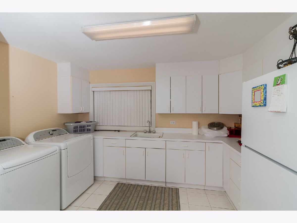
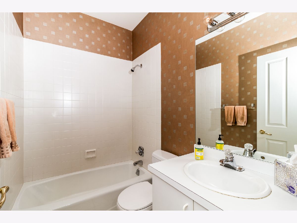
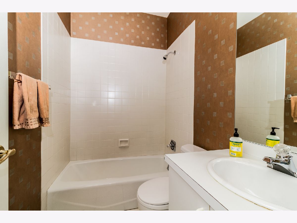
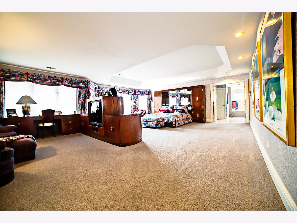
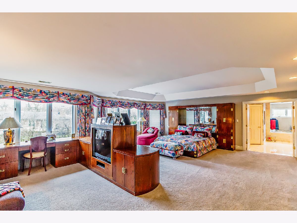
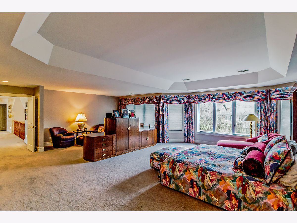
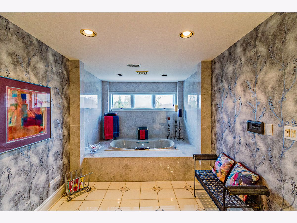
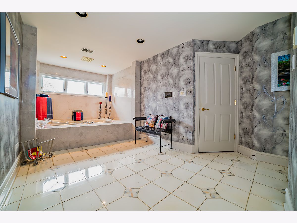
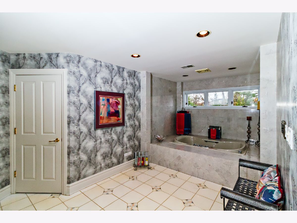
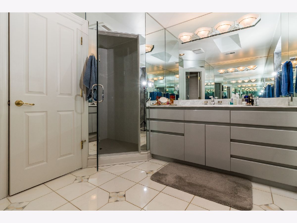
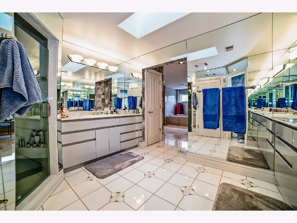
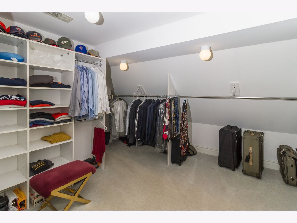
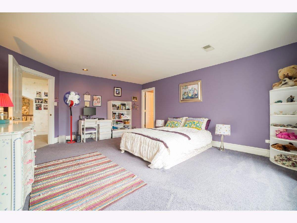
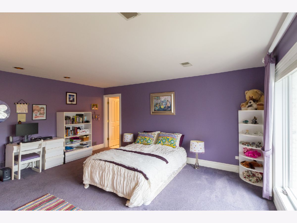
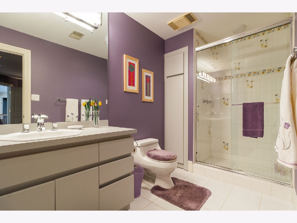
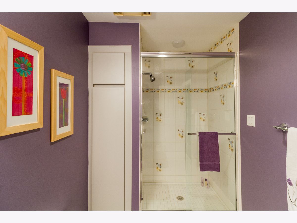
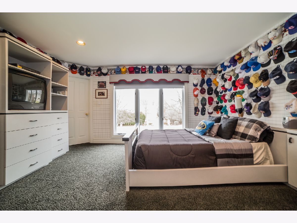
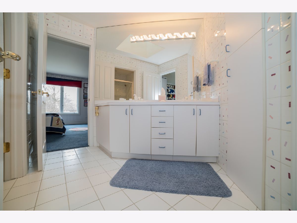
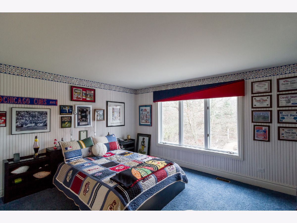
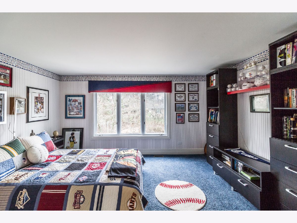
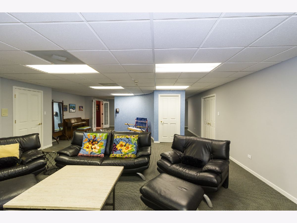
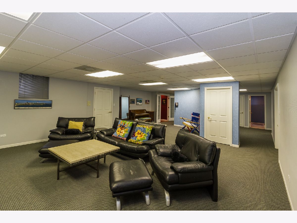
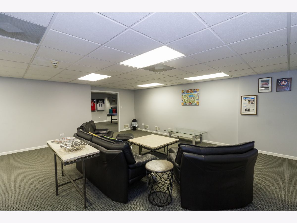
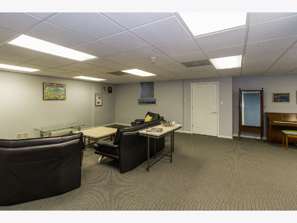
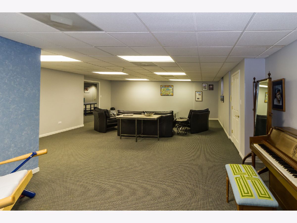
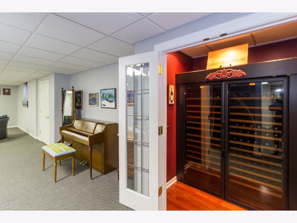
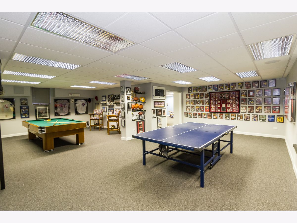
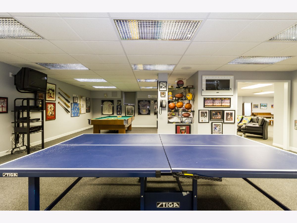
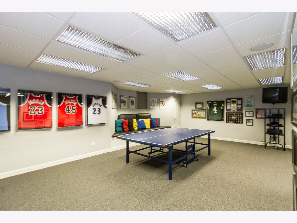
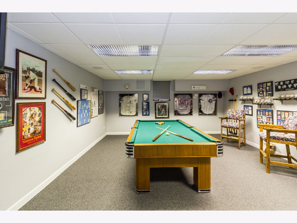
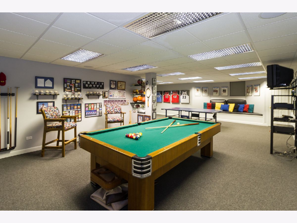
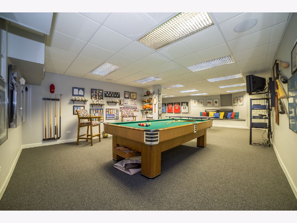
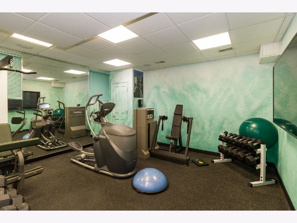
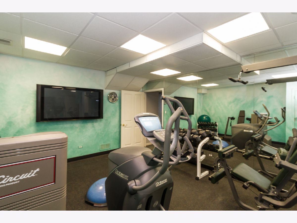
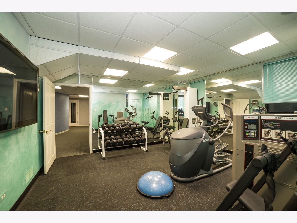
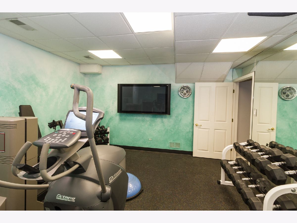
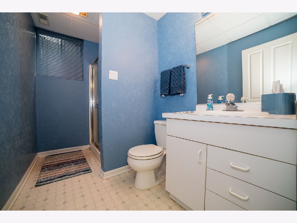
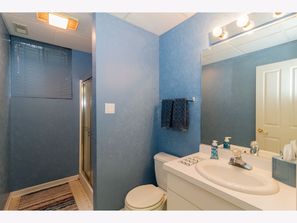
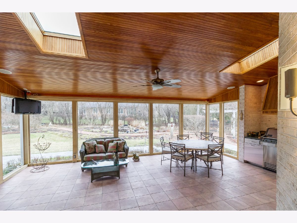
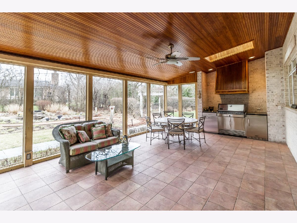
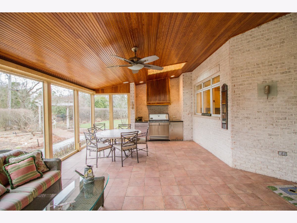
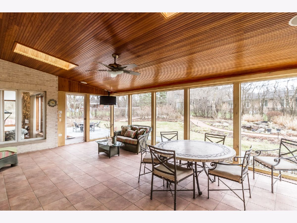
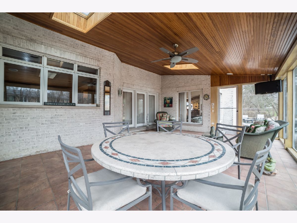
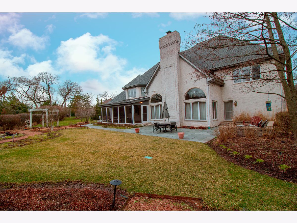
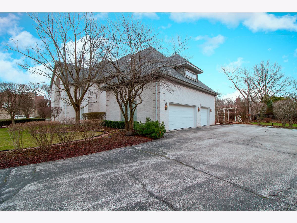
Room Specifics
Total Bedrooms: 5
Bedrooms Above Ground: 4
Bedrooms Below Ground: 1
Dimensions: —
Floor Type: Carpet
Dimensions: —
Floor Type: Carpet
Dimensions: —
Floor Type: Carpet
Dimensions: —
Floor Type: —
Full Bathrooms: 6
Bathroom Amenities: Whirlpool,Separate Shower,Double Sink,Full Body Spray Shower,Soaking Tub
Bathroom in Basement: 1
Rooms: Foyer,Recreation Room,Library,Bedroom 5,Game Room,Utility Room-Lower Level,Sun Room
Basement Description: Finished
Other Specifics
| 3 | |
| Concrete Perimeter | |
| Circular,Side Drive | |
| Patio, Stamped Concrete Patio | |
| Cul-De-Sac,Irregular Lot,Landscaped,Wooded,Mature Trees | |
| 200 X 200 | |
| — | |
| Full | |
| Vaulted/Cathedral Ceilings, Skylight(s), Bar-Wet, In-Law Arrangement, First Floor Laundry, First Floor Full Bath, Built-in Features, Walk-In Closet(s) | |
| Double Oven, Microwave, Dishwasher, Refrigerator, High End Refrigerator, Washer, Dryer, Wine Refrigerator | |
| Not in DB | |
| — | |
| — | |
| — | |
| Wood Burning, Gas Log |
Tax History
| Year | Property Taxes |
|---|---|
| 2020 | $31,933 |
Contact Agent
Nearby Similar Homes
Nearby Sold Comparables
Contact Agent
Listing Provided By
Keller Williams Preferred Rlty

