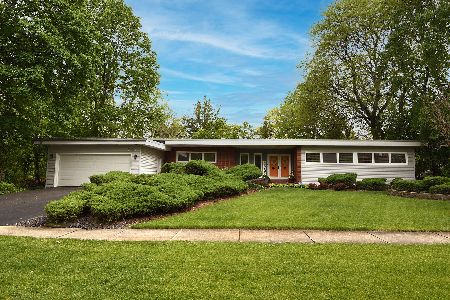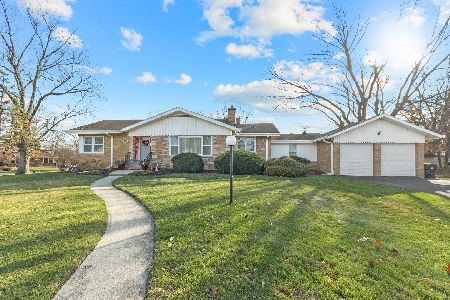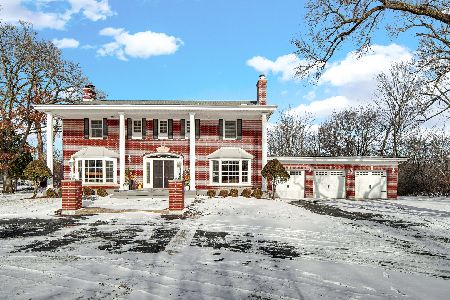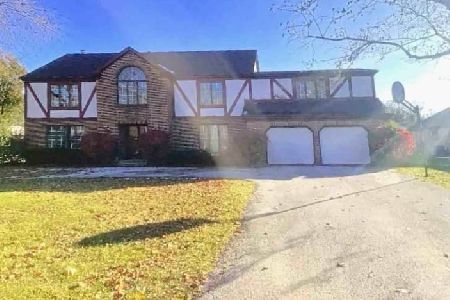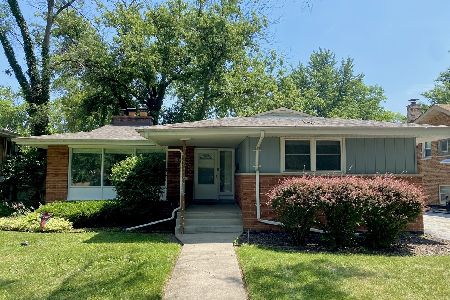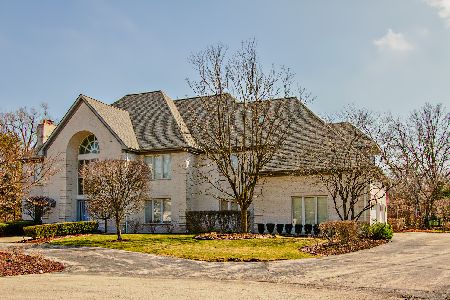4 Ashley Oaks Lane, Flossmoor, Illinois 60422
$889,900
|
Sold
|
|
| Status: | Closed |
| Sqft: | 12,000 |
| Cost/Sqft: | $75 |
| Beds: | 6 |
| Baths: | 9 |
| Year Built: | 1990 |
| Property Taxes: | $40,108 |
| Days On Market: | 2451 |
| Lot Size: | 1,63 |
Description
Situated on over 1.5 private wooded acres, this 12,000 sq. ft. 8 bedroom, 7 full & 2 half bath home is the perfect for a large or multi generational family. Main level features a grand two story foyer, large living room, office, two-story family room with wet bar & brick fireplace. Open kitchen features walk in pantry, plenty of countertop space, top of the line Appliances & a large 3 season room. Butler serving area leads to formal dining room. Additionally, the first floor features a guest suite w/seating area, full bath & private/garage entrance. Upstairs has 5 beds, 2 with full baths & 2 with Jack/Jill baths. Master suite has its own fireplace, 3 walk in closets, office, reading area, 2 balconies and a bath with whirlpool tub and walk in shower. Second laundry located upstairs. 4,000 sq. ft. basement has large family room area with fireplace and wet bar.6th & 7th beds, serving kitchen, recreation room, home gym & full bath. 6 car heated garage. More details available upon request.
Property Specifics
| Single Family | |
| — | |
| — | |
| 1990 | |
| Full,English | |
| — | |
| No | |
| 1.63 |
| Cook | |
| — | |
| 0 / Not Applicable | |
| None | |
| Lake Michigan | |
| Public Sewer | |
| 10414786 | |
| 32072000410000 |
Nearby Schools
| NAME: | DISTRICT: | DISTANCE: | |
|---|---|---|---|
|
Grade School
Western Avenue Elementary School |
161 | — | |
|
Middle School
Parker Junior High School |
161 | Not in DB | |
|
High School
Homewood-flossmoor High School |
233 | Not in DB | |
Property History
| DATE: | EVENT: | PRICE: | SOURCE: |
|---|---|---|---|
| 12 Nov, 2020 | Sold | $889,900 | MRED MLS |
| 5 May, 2020 | Under contract | $899,900 | MRED MLS |
| — | Last price change | $1,000,000 | MRED MLS |
| 12 Jun, 2019 | Listed for sale | $1,000,000 | MRED MLS |
Room Specifics
Total Bedrooms: 8
Bedrooms Above Ground: 6
Bedrooms Below Ground: 2
Dimensions: —
Floor Type: Carpet
Dimensions: —
Floor Type: Carpet
Dimensions: —
Floor Type: Carpet
Dimensions: —
Floor Type: —
Dimensions: —
Floor Type: —
Dimensions: —
Floor Type: —
Dimensions: —
Floor Type: —
Full Bathrooms: 9
Bathroom Amenities: Whirlpool,Separate Shower,Double Sink,Bidet,Soaking Tub
Bathroom in Basement: 1
Rooms: Bedroom 5,Bedroom 6,Bedroom 7,Bedroom 8,Office,Recreation Room,Sitting Room,Exercise Room,Kitchen,Family Room
Basement Description: Finished,Exterior Access
Other Specifics
| 6 | |
| Concrete Perimeter | |
| Brick,Circular | |
| Balcony, Patio, Porch, Porch Screened | |
| Cul-De-Sac,Wooded,Mature Trees | |
| 111 X 45 X 149 X 385 X 138 | |
| — | |
| Full | |
| Vaulted/Cathedral Ceilings, Bar-Wet, First Floor Bedroom, In-Law Arrangement, First Floor Laundry, Second Floor Laundry | |
| Double Oven, Microwave, Dishwasher, High End Refrigerator, Washer, Dryer, Disposal | |
| Not in DB | |
| — | |
| — | |
| — | |
| Wood Burning, Gas Log, Gas Starter |
Tax History
| Year | Property Taxes |
|---|---|
| 2020 | $40,108 |
Contact Agent
Nearby Similar Homes
Nearby Sold Comparables
Contact Agent
Listing Provided By
Jameson Sotheby's Intl Realty

