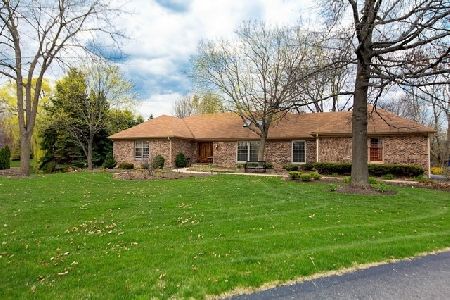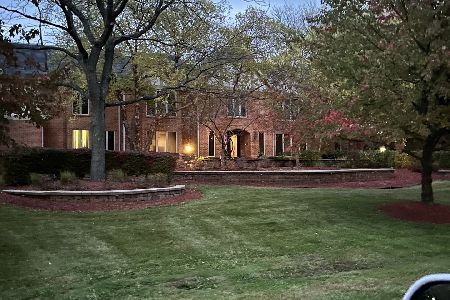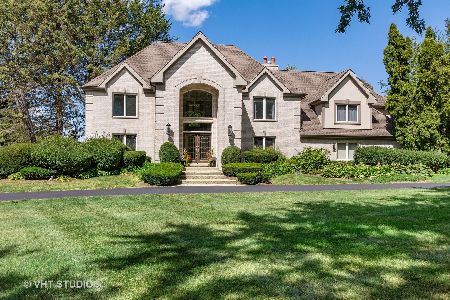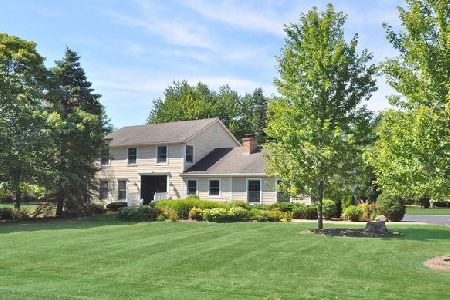2 Beechnut Drive, South Barrington, Illinois 60010
$1,250,000
|
Sold
|
|
| Status: | Closed |
| Sqft: | 5,267 |
| Cost/Sqft: | $247 |
| Beds: | 4 |
| Baths: | 7 |
| Year Built: | 2004 |
| Property Taxes: | $20,423 |
| Days On Market: | 4644 |
| Lot Size: | 1,28 |
Description
Newer home on mature lot w/trees. Gorgeous outdoor pavilion w/FP. Outdoor kitchen w/granite. Extensive landscaping. 2 story foyer, hardwood floors throughout 1st floor, high end cherry, Wolf & granite kitchen. 8 ft doors, spectacular trim. Sun room, 4 car heated garage. Decorated to perfection! Finished lookout lower level w/wet bar & bath. This home will not disappoint! List of special features in additional info.
Property Specifics
| Single Family | |
| — | |
| Traditional | |
| 2004 | |
| English | |
| CUSTOM | |
| No | |
| 1.28 |
| Cook | |
| South Barrington Green | |
| 300 / Annual | |
| Other | |
| Private Well | |
| Septic-Private | |
| 08336088 | |
| 01224010040000 |
Nearby Schools
| NAME: | DISTRICT: | DISTANCE: | |
|---|---|---|---|
|
Grade School
Barbara B Rose Elementary School |
220 | — | |
|
Middle School
Barrington Middle School Prairie |
220 | Not in DB | |
|
High School
Barrington High School |
220 | Not in DB | |
Property History
| DATE: | EVENT: | PRICE: | SOURCE: |
|---|---|---|---|
| 22 Jul, 2013 | Sold | $1,250,000 | MRED MLS |
| 8 May, 2013 | Under contract | $1,300,000 | MRED MLS |
| 6 May, 2013 | Listed for sale | $1,300,000 | MRED MLS |
Room Specifics
Total Bedrooms: 4
Bedrooms Above Ground: 4
Bedrooms Below Ground: 0
Dimensions: —
Floor Type: Carpet
Dimensions: —
Floor Type: Carpet
Dimensions: —
Floor Type: Carpet
Full Bathrooms: 7
Bathroom Amenities: —
Bathroom in Basement: 1
Rooms: Foyer,Loft,Office,Recreation Room,Sitting Room,Sun Room
Basement Description: Finished
Other Specifics
| 4 | |
| Concrete Perimeter | |
| — | |
| Patio, Gazebo, Brick Paver Patio, Outdoor Fireplace | |
| — | |
| 432X237X320 | |
| — | |
| Full | |
| Bar-Wet, Heated Floors, First Floor Laundry | |
| Range, Dishwasher, High End Refrigerator, Washer, Dryer, Wine Refrigerator | |
| Not in DB | |
| — | |
| — | |
| — | |
| — |
Tax History
| Year | Property Taxes |
|---|---|
| 2013 | $20,423 |
Contact Agent
Nearby Similar Homes
Nearby Sold Comparables
Contact Agent
Listing Provided By
ERA Countrywood Realty, Inc







