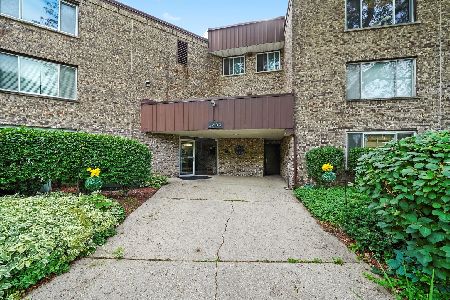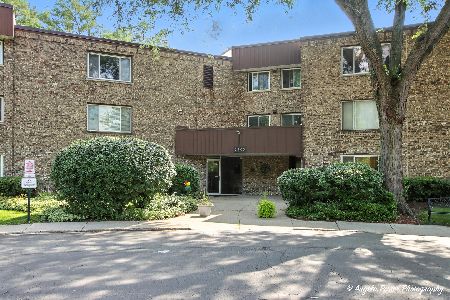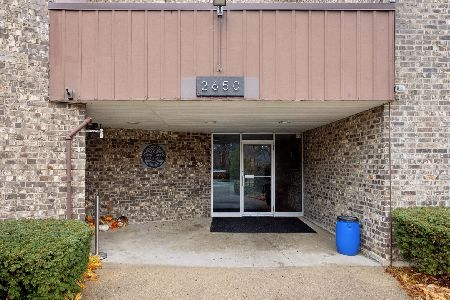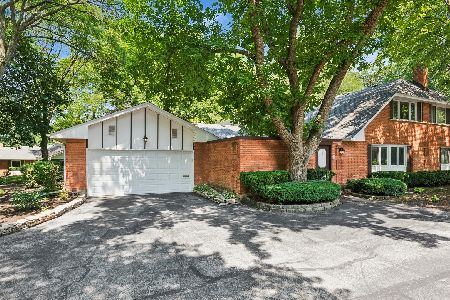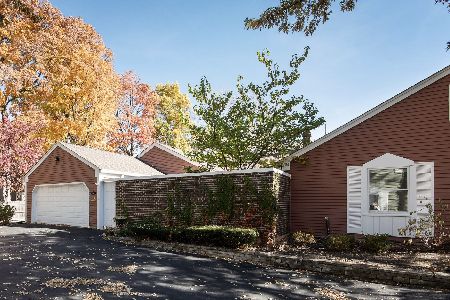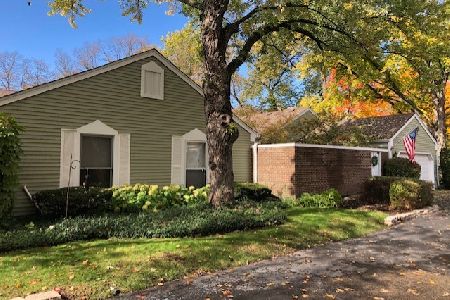2 Bridgton On Asbury Court, Rolling Meadows, Illinois 60008
$252,500
|
Sold
|
|
| Status: | Closed |
| Sqft: | 1,305 |
| Cost/Sqft: | $198 |
| Beds: | 2 |
| Baths: | 2 |
| Year Built: | 1978 |
| Property Taxes: | $3,628 |
| Days On Market: | 2747 |
| Lot Size: | 0,00 |
Description
Sensational Renovated and Mint condition unit. Crown Molding and Hardwood Floors throughout. Solar tubes provide amazing light. Open floor plan with New windows and Sliders create open and bright space all year long. The all New Kitchen with custom white cabinets and corian counters include top of the line appliances. New Baths, New Floors, All New Paint. The light and bright Finished Basement Recreation Room includes Cedar Storage and Laundry Closet. Master Bedroom has Custom Walk in Closet. The cozy privacy of your Paver Brick and Stone Facade Courtyard will place you in the most Relaxing and Luxurious Entertaining space. Two car attached garage with storage space finishes off your perfect home! Maintained lawn and snow removal with a beautiful Gazebo are included in your living community plus WATER expense. "Quiet and Private, High End Environment". Don't miss this amazing unit-won't last long. Just pack your bags and move right in-nothing to do!!!
Property Specifics
| Condos/Townhomes | |
| 1 | |
| — | |
| 1978 | |
| Full | |
| — | |
| No | |
| — |
| Cook | |
| Fairfax Village | |
| 290 / Monthly | |
| Water,Insurance,Exterior Maintenance,Lawn Care,Snow Removal | |
| Lake Michigan | |
| Public Sewer | |
| 09975987 | |
| 02352110610000 |
Nearby Schools
| NAME: | DISTRICT: | DISTANCE: | |
|---|---|---|---|
|
Grade School
Central Road Elementary School |
15 | — | |
|
Middle School
Carl Sandburg Junior High School |
15 | Not in DB | |
|
High School
Wm Fremd High School |
211 | Not in DB | |
Property History
| DATE: | EVENT: | PRICE: | SOURCE: |
|---|---|---|---|
| 17 Jul, 2018 | Sold | $252,500 | MRED MLS |
| 11 Jun, 2018 | Under contract | $259,000 | MRED MLS |
| 6 Jun, 2018 | Listed for sale | $259,000 | MRED MLS |
Room Specifics
Total Bedrooms: 2
Bedrooms Above Ground: 2
Bedrooms Below Ground: 0
Dimensions: —
Floor Type: Hardwood
Full Bathrooms: 2
Bathroom Amenities: Separate Shower,Full Body Spray Shower,Soaking Tub
Bathroom in Basement: 0
Rooms: Storage,Recreation Room,Walk In Closet
Basement Description: Partially Finished,Crawl
Other Specifics
| 2 | |
| Concrete Perimeter | |
| Asphalt | |
| Patio, Gazebo, Brick Paver Patio, Storms/Screens, End Unit | |
| Common Grounds,Cul-De-Sac | |
| 2887 | |
| — | |
| Full | |
| Hardwood Floors, Solar Tubes/Light Tubes, First Floor Bedroom, First Floor Full Bath, Storage | |
| Range, Microwave, Dishwasher, Refrigerator, Washer, Dryer, Disposal | |
| Not in DB | |
| — | |
| — | |
| — | |
| — |
Tax History
| Year | Property Taxes |
|---|---|
| 2018 | $3,628 |
Contact Agent
Nearby Similar Homes
Nearby Sold Comparables
Contact Agent
Listing Provided By
Coldwell Banker Residential

