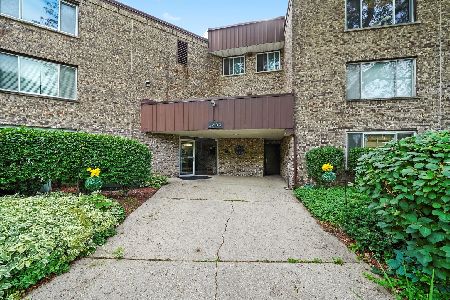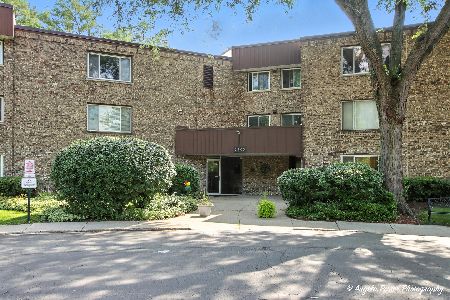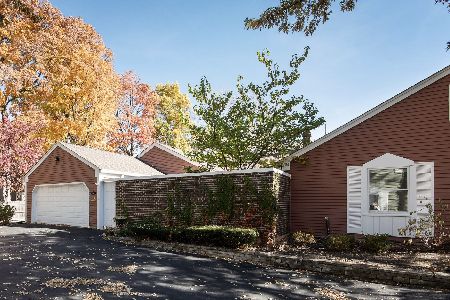3 Bridgton On Asbury, Rolling Meadows, Illinois 60008
$239,900
|
Sold
|
|
| Status: | Closed |
| Sqft: | 1,703 |
| Cost/Sqft: | $141 |
| Beds: | 2 |
| Baths: | 2 |
| Year Built: | 1978 |
| Property Taxes: | $5,980 |
| Days On Market: | 1500 |
| Lot Size: | 0,00 |
Description
Spacious ranch-style townhome in desirable Fairfax Village. This two-bedroom, two-bathroom END unit has a great location within the subdivision. The private brick paver courtyard leads to the front entry and patio doors. As you enter you will see the combined living room/dining room with a beautiful bay window. The kitchen opens to the family room and features a pantry closet, a buffet for serving or workspace, and a breakfast bar. The large family room has a brick fireplace and patio doors with a view of the courtyard, there is also room for a breakfast table. There are solid hardwood floors in the kitchen, family room, and hallway. Down the hallway, you will see the guest bathroom, a large storage closet, and a bright home office with windows facing the courtyard, there is plenty of space for two large desks. The primary bedroom suite has a full bathroom with two vanity sinks, an 8'x6' walk-in closet, a linen closet, and a window seat. The guest bedroom has a double closet and a window seat. The laundry room is on the main level and has built-in cabinets, a laundry tub, and a full-size washer and dryer. The two-car attached garage is heated and comes with built-in storage. The basement is just waiting to be finished and has two crawl spaces for extra storage. Convenient location too...near Rt 53. This home needs updating, cosmetics, and is priced to sell! Sold "as is."
Property Specifics
| Condos/Townhomes | |
| 1 | |
| — | |
| 1978 | |
| Partial | |
| RANCH | |
| No | |
| — |
| Cook | |
| Fairfax Village | |
| 305 / Monthly | |
| Water,Parking,Insurance,Exterior Maintenance,Lawn Care,Scavenger,Snow Removal,Other | |
| Public | |
| Public Sewer | |
| 11261479 | |
| 02352110630000 |
Nearby Schools
| NAME: | DISTRICT: | DISTANCE: | |
|---|---|---|---|
|
Grade School
Central Road Elementary School |
15 | — | |
|
Middle School
Carl Sandburg Junior High School |
15 | Not in DB | |
|
High School
Wm Fremd High School |
211 | Not in DB | |
Property History
| DATE: | EVENT: | PRICE: | SOURCE: |
|---|---|---|---|
| 14 Jan, 2022 | Sold | $239,900 | MRED MLS |
| 12 Nov, 2021 | Under contract | $239,900 | MRED MLS |
| 2 Nov, 2021 | Listed for sale | $239,900 | MRED MLS |
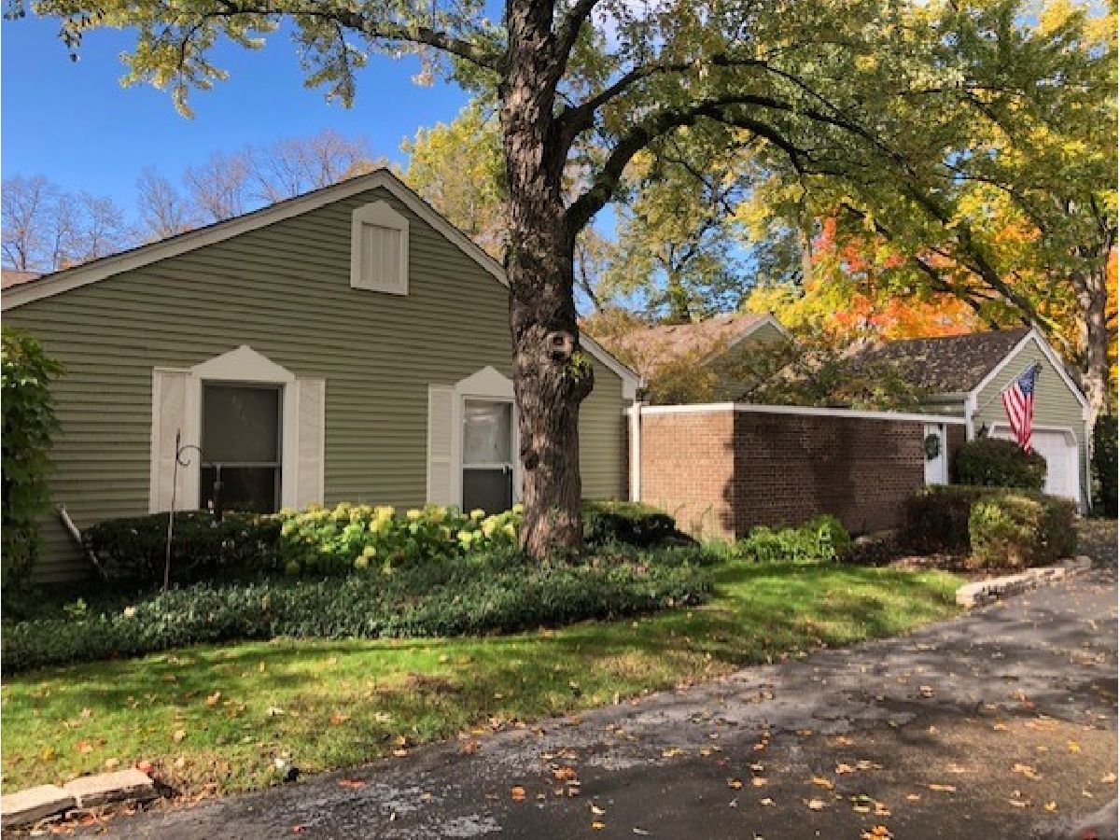
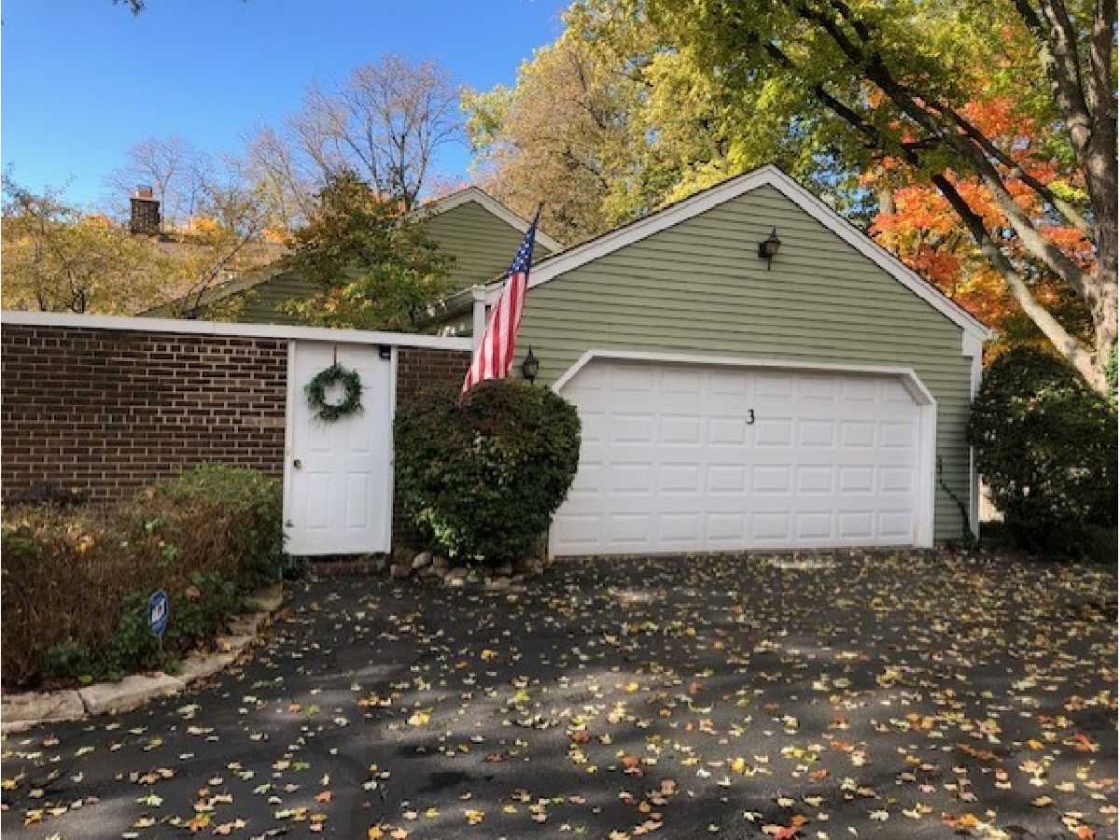
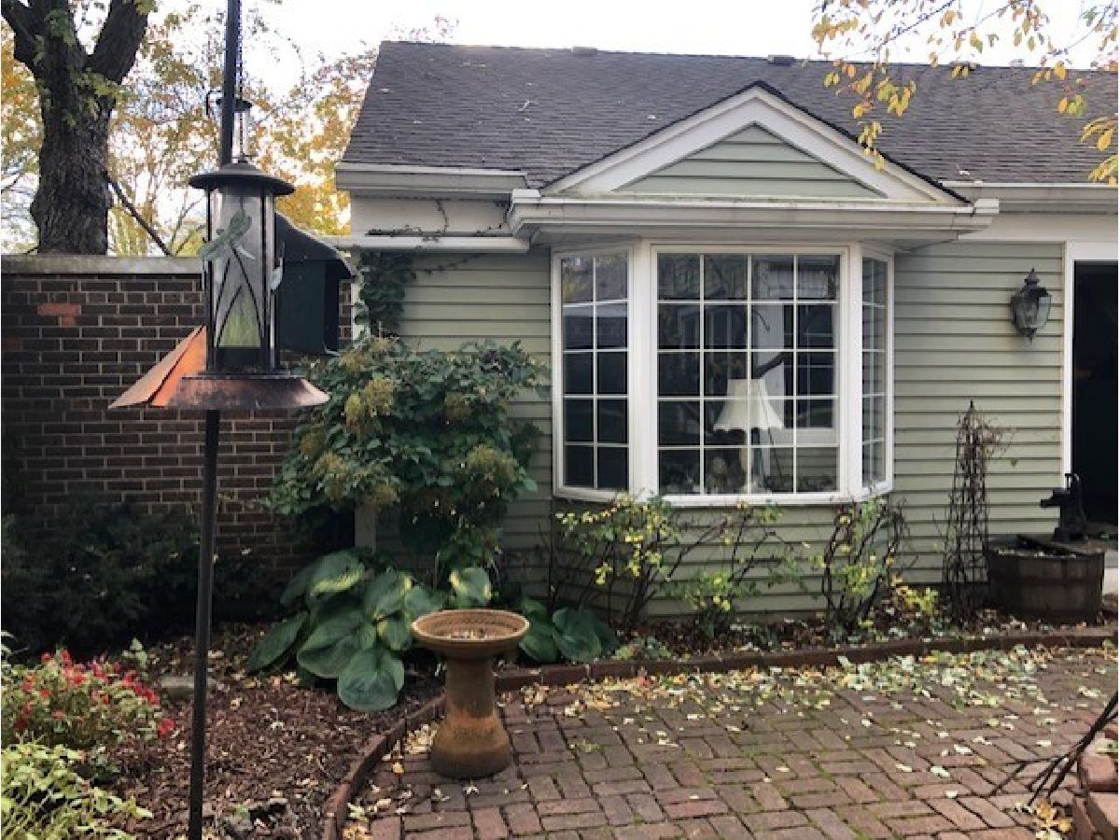
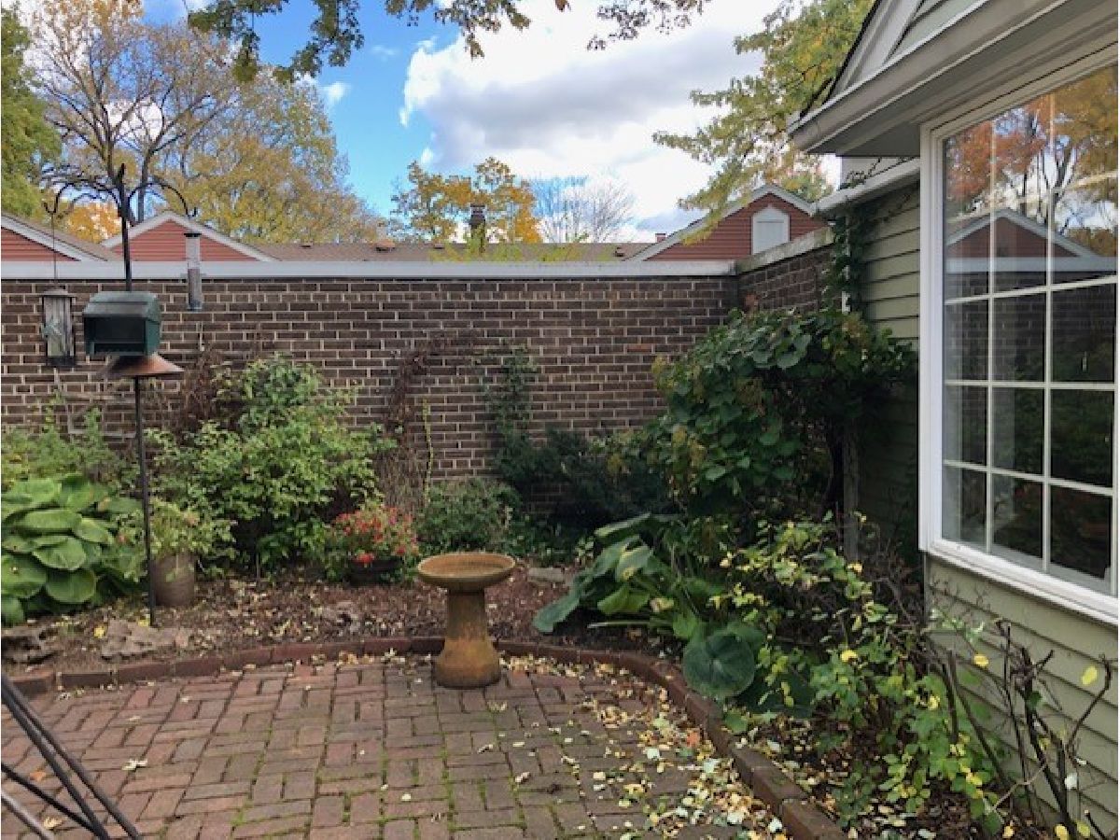
Room Specifics
Total Bedrooms: 2
Bedrooms Above Ground: 2
Bedrooms Below Ground: 0
Dimensions: —
Floor Type: Carpet
Full Bathrooms: 2
Bathroom Amenities: —
Bathroom in Basement: 0
Rooms: Office,Walk In Closet
Basement Description: Unfinished,Crawl
Other Specifics
| 2 | |
| Concrete Perimeter | |
| Asphalt | |
| Patio, Brick Paver Patio, End Unit | |
| — | |
| 61.3X48.4X60.8X48.1 | |
| — | |
| Full | |
| Hardwood Floors, First Floor Bedroom, First Floor Laundry, First Floor Full Bath, Laundry Hook-Up in Unit, Storage | |
| Dishwasher, Refrigerator, Washer, Dryer, Disposal, Trash Compactor, Cooktop, Built-In Oven, Range Hood | |
| Not in DB | |
| — | |
| — | |
| Park | |
| — |
Tax History
| Year | Property Taxes |
|---|---|
| 2022 | $5,980 |
Contact Agent
Nearby Similar Homes
Nearby Sold Comparables
Contact Agent
Listing Provided By
Coldwell Banker Realty

