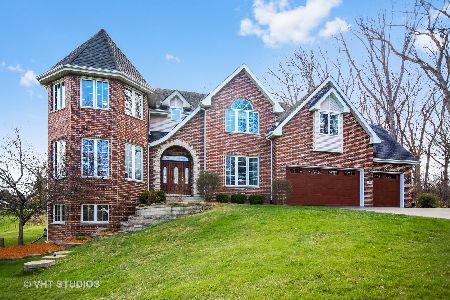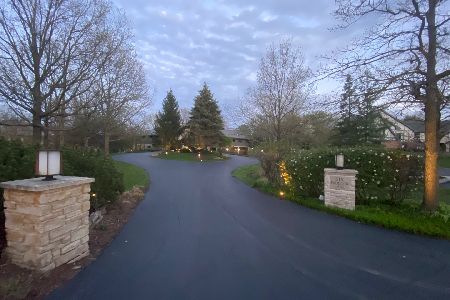2 Buckskin, Lemont, Illinois 60439
$477,500
|
Sold
|
|
| Status: | Closed |
| Sqft: | 4,316 |
| Cost/Sqft: | $116 |
| Beds: | 4 |
| Baths: | 4 |
| Year Built: | 1982 |
| Property Taxes: | $11,533 |
| Days On Market: | 2916 |
| Lot Size: | 1,17 |
Description
Highly desirable Equestrian Estates 5 Bedroom home on over an acre with many recent improvements and updates! This 4300 plus sqft home situated on a mature landscaped cul-de-sac lot features: soaring 2 story atrium with a floating staircase and skylights to pull in tons of natural light, open and flowing floor plan with generous room sizes, great entertaining space with a large family room off of the kitchen with full wet bar, impressive kitchen with tons of cabinet and storage space plus large eating area, totally redone master suite with a spa like bath, large organized closets, 2 of the bedrooms have high vaulted ceilings with loft bonus rooms above, huge 4 car garage with room for storage, partially finished basement, pavered patio, and much more!!! This lifestyle of land, woods, and privacy are close to shopping & transportation, a horse barn and riding trails connected to the subdivision, and a 30-45 minute drive into the city. Easy to show!!!
Property Specifics
| Single Family | |
| — | |
| Contemporary | |
| 1982 | |
| Partial | |
| CUSTOM | |
| No | |
| 1.17 |
| Cook | |
| Equestrian Estates | |
| 150 / Annual | |
| Other | |
| Private Well | |
| Septic-Private | |
| 09874028 | |
| 22243030330000 |
Property History
| DATE: | EVENT: | PRICE: | SOURCE: |
|---|---|---|---|
| 10 May, 2018 | Sold | $477,500 | MRED MLS |
| 9 Mar, 2018 | Under contract | $500,000 | MRED MLS |
| 5 Mar, 2018 | Listed for sale | $500,000 | MRED MLS |
Room Specifics
Total Bedrooms: 4
Bedrooms Above Ground: 4
Bedrooms Below Ground: 0
Dimensions: —
Floor Type: Carpet
Dimensions: —
Floor Type: Carpet
Dimensions: —
Floor Type: Carpet
Full Bathrooms: 4
Bathroom Amenities: Whirlpool,Separate Shower,Steam Shower,Double Sink
Bathroom in Basement: 0
Rooms: Utility Room-Lower Level,Den,Loft,Foyer,Storage,Recreation Room
Basement Description: Finished,Crawl
Other Specifics
| 4 | |
| Concrete Perimeter | |
| Asphalt,Circular | |
| Brick Paver Patio, Storms/Screens | |
| Cul-De-Sac,Irregular Lot,Landscaped | |
| 92X270X230X365 | |
| Unfinished | |
| Full | |
| Vaulted/Cathedral Ceilings, Skylight(s), Hardwood Floors, First Floor Bedroom, First Floor Laundry, First Floor Full Bath | |
| Double Oven, Microwave, Dishwasher, Refrigerator, Disposal, Trash Compactor, Wine Refrigerator | |
| Not in DB | |
| Horse-Riding Area, Horse-Riding Trails, Street Paved | |
| — | |
| — | |
| Wood Burning, Attached Fireplace Doors/Screen, Electric |
Tax History
| Year | Property Taxes |
|---|---|
| 2018 | $11,533 |
Contact Agent
Nearby Similar Homes
Nearby Sold Comparables
Contact Agent
Listing Provided By
Coldwell Banker Residential






