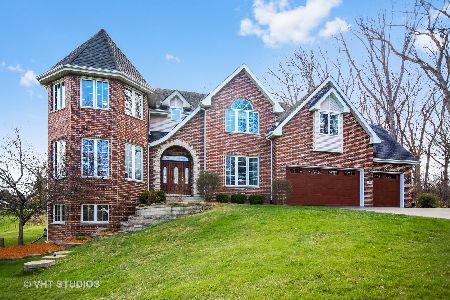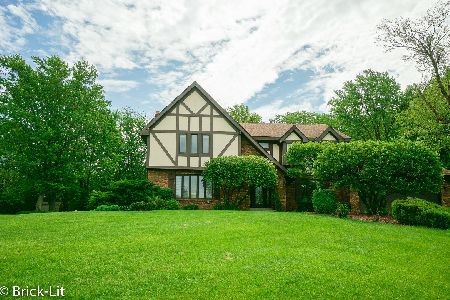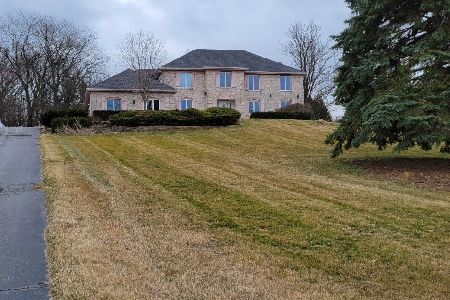34 Horseshoe Lane, Lemont, Illinois 60439
$525,000
|
Sold
|
|
| Status: | Closed |
| Sqft: | 3,954 |
| Cost/Sqft: | $145 |
| Beds: | 4 |
| Baths: | 4 |
| Year Built: | 1980 |
| Property Taxes: | $7,474 |
| Days On Market: | 2807 |
| Lot Size: | 1,06 |
Description
Exceptionally well maintained and incredibly upgraded residence on premium lot. Elegantly appointed in timeless, neutral hues. Fabulous kitchen with custom cabinetry and stainless steel appliances. Stunning, modern bathrooms. Luxurious master suite with private glamour bathroom. Comfortable family room. Gleaming hardwood flooring. Finished WALK OUT lower level with room for recreation, gaming, storage, exercise and more! Breathtaking grounds with mature landscaping. 3 car garage. Convenient location near schools, parks, horse stables, world renowned golf courses and expressway access. Shows like a model home!
Property Specifics
| Single Family | |
| — | |
| Traditional | |
| 1980 | |
| Full,Walkout | |
| CUSTOM | |
| No | |
| 1.06 |
| Cook | |
| Equestrian Estates | |
| 125 / Annual | |
| None | |
| Private Well | |
| Septic-Private | |
| 09995627 | |
| 22243030380000 |
Nearby Schools
| NAME: | DISTRICT: | DISTANCE: | |
|---|---|---|---|
|
Grade School
Oakwood Elementary School |
113A | — | |
|
Middle School
Old Quarry Middle School |
113A | Not in DB | |
|
High School
Lemont Twp High School |
210 | Not in DB | |
|
Alternate Elementary School
River Valley Elementary School |
— | Not in DB | |
Property History
| DATE: | EVENT: | PRICE: | SOURCE: |
|---|---|---|---|
| 18 Apr, 2008 | Sold | $500,000 | MRED MLS |
| 6 Mar, 2008 | Under contract | $559,000 | MRED MLS |
| — | Last price change | $568,876 | MRED MLS |
| 16 Sep, 2007 | Listed for sale | $568,876 | MRED MLS |
| 30 Aug, 2018 | Sold | $525,000 | MRED MLS |
| 23 Jul, 2018 | Under contract | $575,000 | MRED MLS |
| 22 Jun, 2018 | Listed for sale | $575,000 | MRED MLS |
Room Specifics
Total Bedrooms: 4
Bedrooms Above Ground: 4
Bedrooms Below Ground: 0
Dimensions: —
Floor Type: Carpet
Dimensions: —
Floor Type: Carpet
Dimensions: —
Floor Type: Carpet
Full Bathrooms: 4
Bathroom Amenities: Double Sink
Bathroom in Basement: 1
Rooms: Recreation Room,Game Room,Foyer,Mud Room,Utility Room-Lower Level,Storage,Sun Room
Basement Description: Finished,Exterior Access
Other Specifics
| 3 | |
| Concrete Perimeter | |
| Asphalt,Circular | |
| Deck, Brick Paver Patio, Storms/Screens | |
| Irregular Lot,Landscaped | |
| 265X65X54X271X321 | |
| Full | |
| Full | |
| Bar-Wet, Hardwood Floors, First Floor Laundry | |
| Range, Microwave, Dishwasher, Refrigerator, Washer, Dryer, Stainless Steel Appliance(s), Wine Refrigerator | |
| Not in DB | |
| Horse-Riding Trails, Street Paved | |
| — | |
| — | |
| Wood Burning |
Tax History
| Year | Property Taxes |
|---|---|
| 2008 | $7,389 |
| 2018 | $7,474 |
Contact Agent
Nearby Similar Homes
Nearby Sold Comparables
Contact Agent
Listing Provided By
Realty Executives Elite







