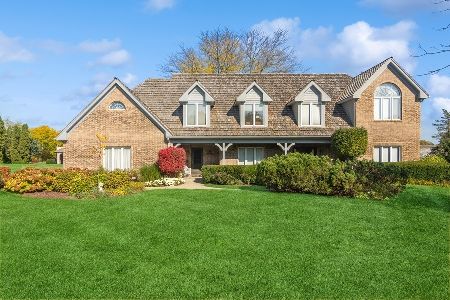2 Cambridge Drive, Hawthorn Woods, Illinois 60047
$455,000
|
Sold
|
|
| Status: | Closed |
| Sqft: | 2,067 |
| Cost/Sqft: | $227 |
| Beds: | 3 |
| Baths: | 2 |
| Year Built: | 1980 |
| Property Taxes: | $9,707 |
| Days On Market: | 1304 |
| Lot Size: | 0,90 |
Description
This easy living Ranch home sits on a nice lot, with patio doors leading out to a beautiful backyard. Mature trees and season changing perennials abound. Exterior freshly painted (2022)Nearby, there are parks with playgrounds, baseball fields, tennis courts, forest preserve & the Foglia YMCA and Hawthorn Woods Aquatic Center. The kitchen has plenty of counter space, stainless steel appliances, 6'x7' walk-in pantry, hardwood floor and adjacent laundry. The Family/Great room boasting soaring ceiling and a dramatic stone fireplace with custom cypress mantel and wet bar. There is an oversized side load garage.The spacious Master has a large walk-in closet & private bath. The closets in the home are very spacious. Washer/Dryer and Roof replaced in 2021.Many other updates are noted in the personal property rider attached to the listing in the MLSNI. Stevenson HS District.Close to shopping & major arteries.
Property Specifics
| Single Family | |
| — | |
| — | |
| 1980 | |
| — | |
| CUSTOM | |
| No | |
| 0.9 |
| Lake | |
| Rambling Hills West | |
| 0 / Not Applicable | |
| — | |
| — | |
| — | |
| 11359508 | |
| 14023050050000 |
Nearby Schools
| NAME: | DISTRICT: | DISTANCE: | |
|---|---|---|---|
|
Grade School
Fremont Elementary School |
79 | — | |
|
Middle School
Fremont Middle School |
79 | Not in DB | |
|
High School
Adlai E Stevenson High School |
125 | Not in DB | |
Property History
| DATE: | EVENT: | PRICE: | SOURCE: |
|---|---|---|---|
| 14 Nov, 2016 | Sold | $384,000 | MRED MLS |
| 30 Sep, 2016 | Under contract | $389,900 | MRED MLS |
| 21 Sep, 2016 | Listed for sale | $389,900 | MRED MLS |
| 12 Aug, 2022 | Sold | $455,000 | MRED MLS |
| 11 Jul, 2022 | Under contract | $469,900 | MRED MLS |
| 29 Jun, 2022 | Listed for sale | $469,900 | MRED MLS |
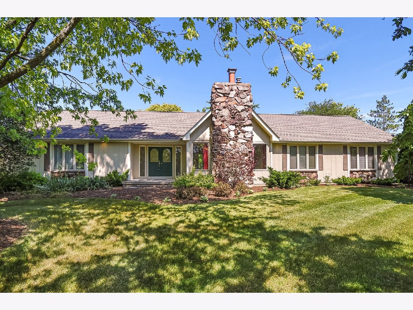
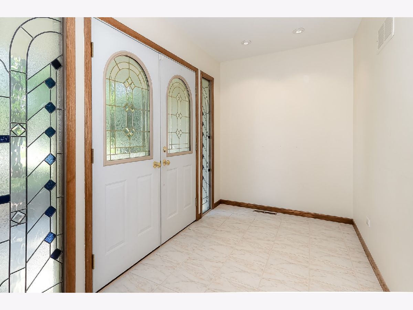
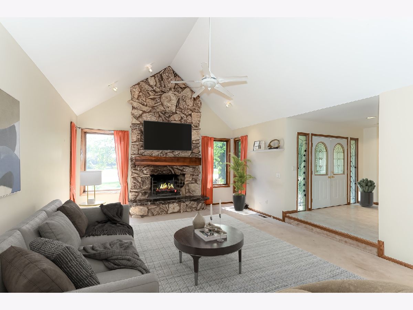
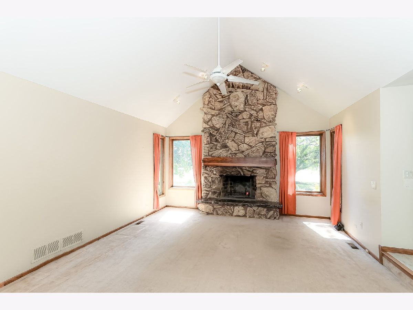
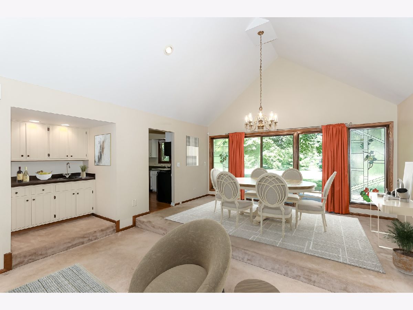
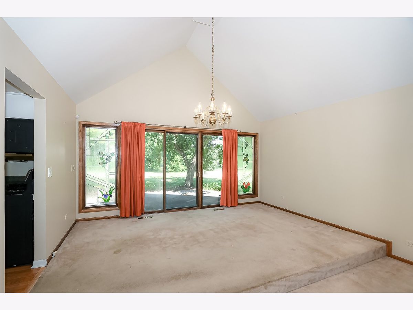
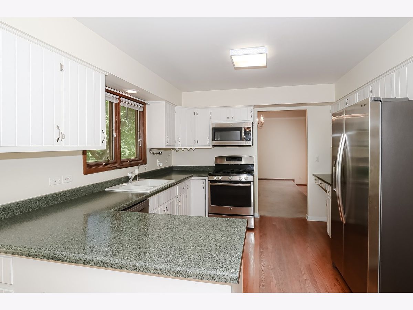
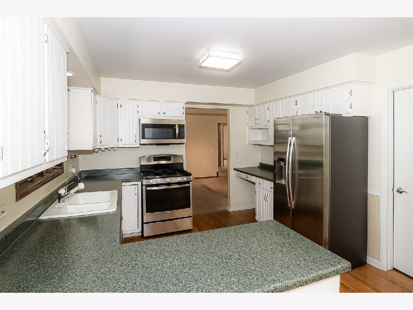
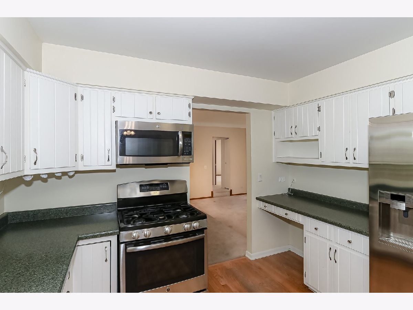
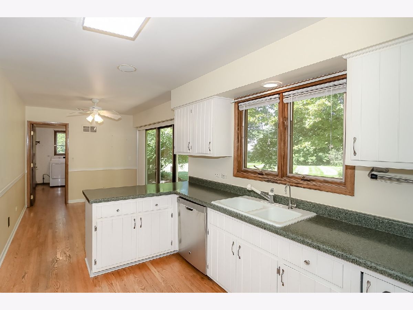
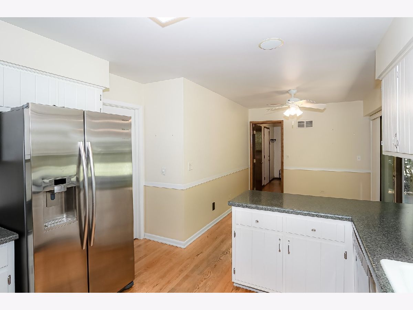
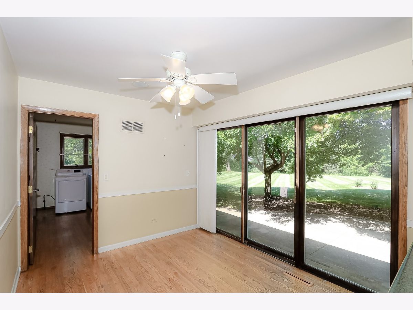
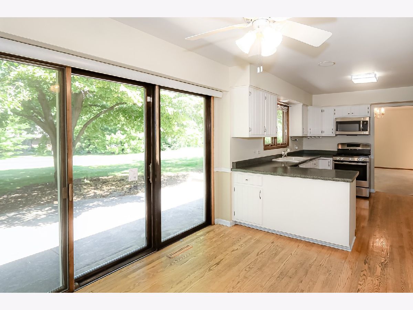
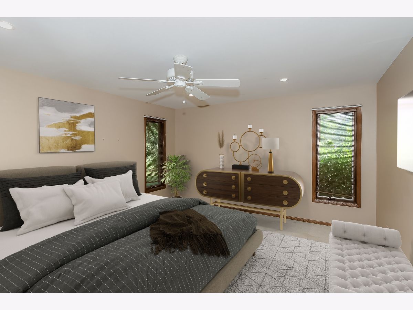
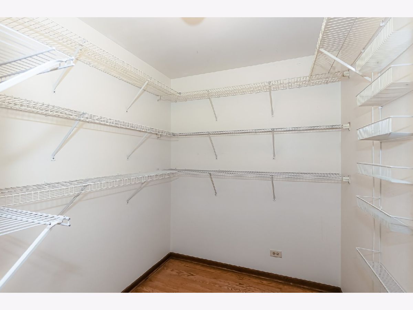
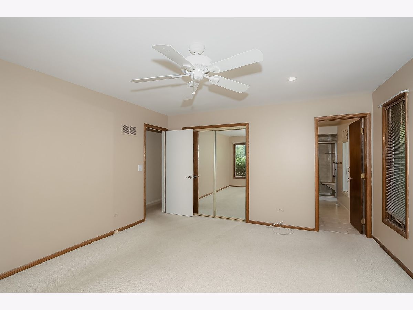
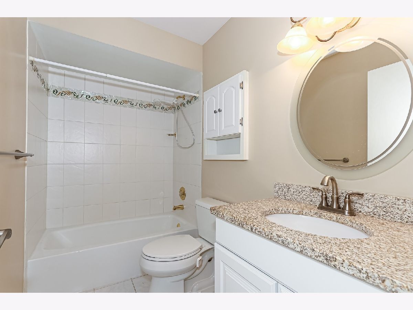
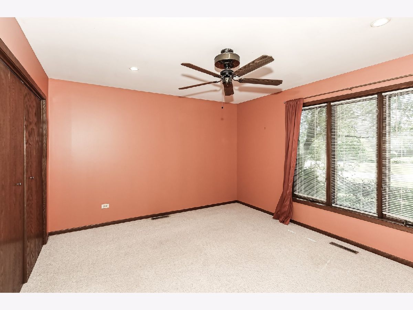
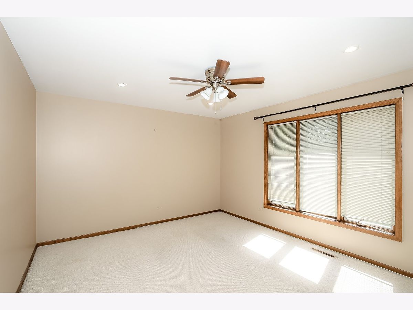
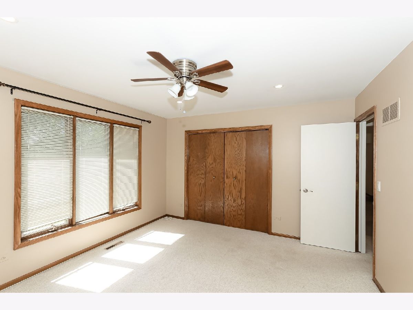
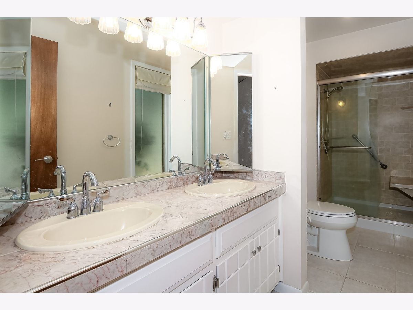
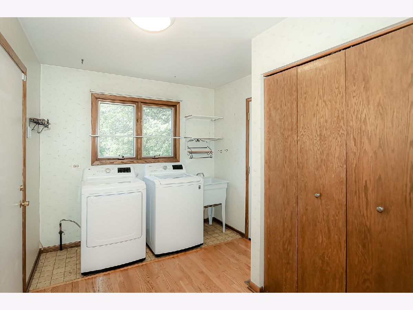
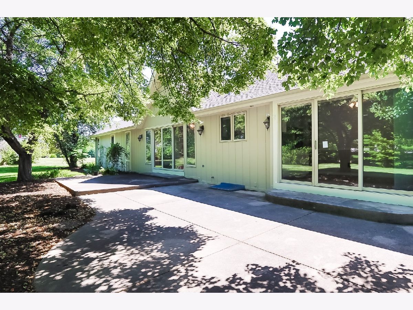
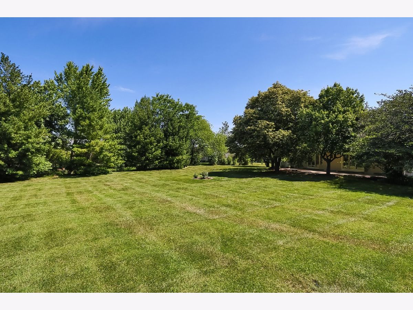
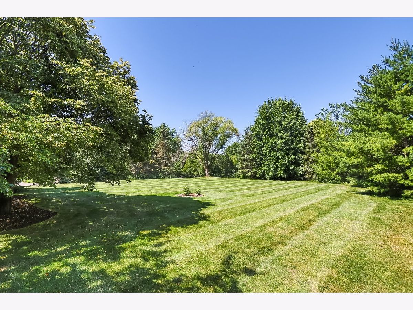
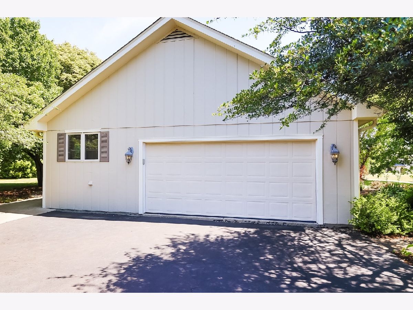
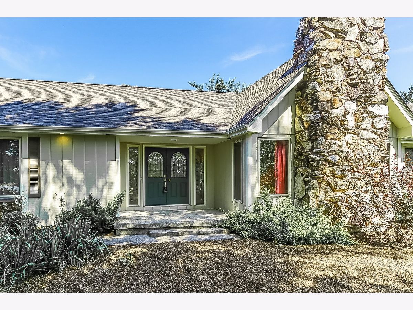
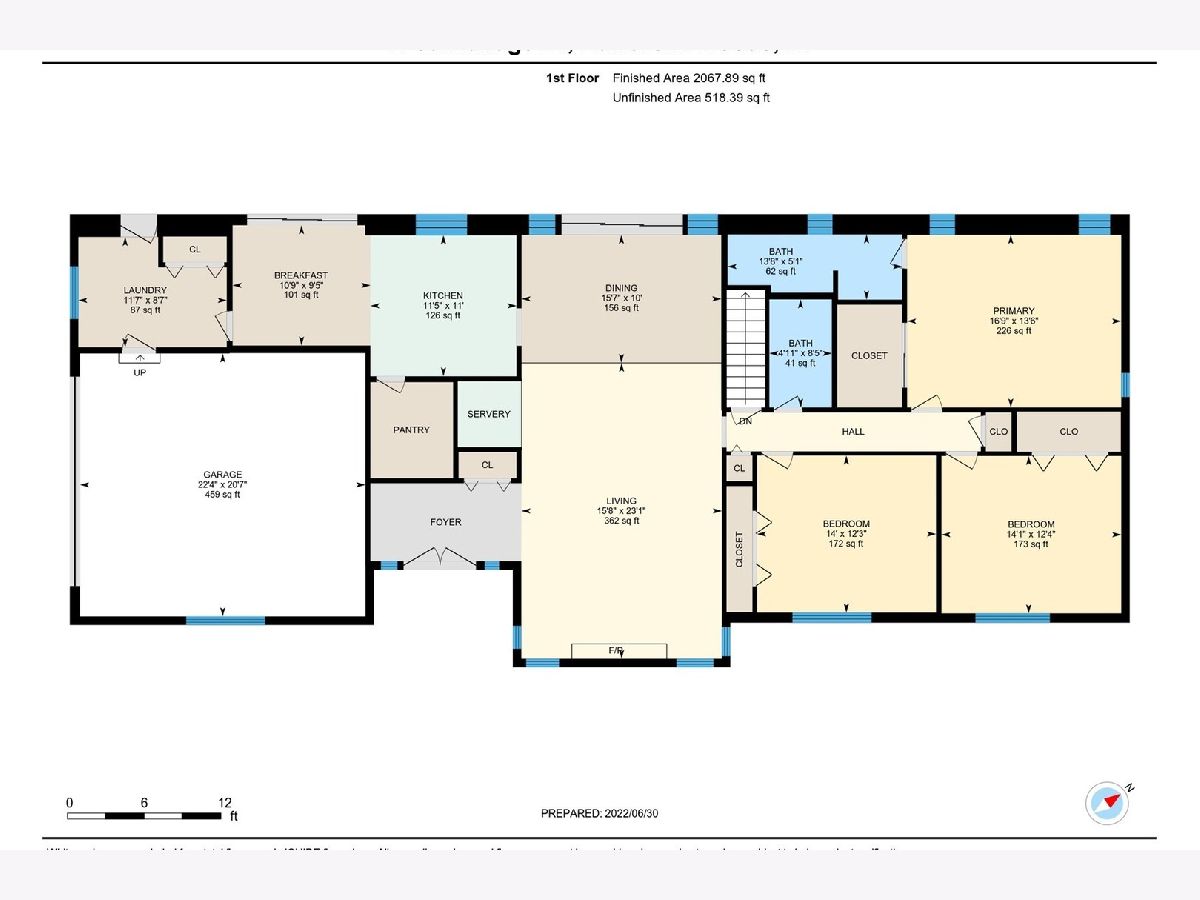
Room Specifics
Total Bedrooms: 3
Bedrooms Above Ground: 3
Bedrooms Below Ground: 0
Dimensions: —
Floor Type: —
Dimensions: —
Floor Type: —
Full Bathrooms: 2
Bathroom Amenities: Separate Shower,Double Sink
Bathroom in Basement: 0
Rooms: —
Basement Description: Unfinished
Other Specifics
| 2.5 | |
| — | |
| Asphalt | |
| — | |
| — | |
| 150X163X235X67X142X38 | |
| Unfinished | |
| — | |
| — | |
| — | |
| Not in DB | |
| — | |
| — | |
| — | |
| — |
Tax History
| Year | Property Taxes |
|---|---|
| 2016 | $9,219 |
| 2022 | $9,707 |
Contact Agent
Nearby Sold Comparables
Contact Agent
Listing Provided By
Compass



