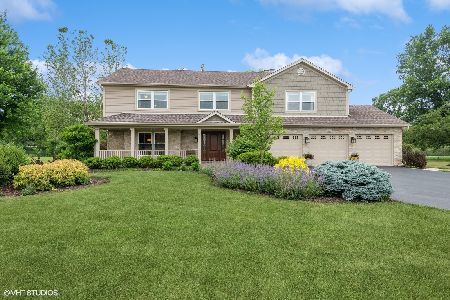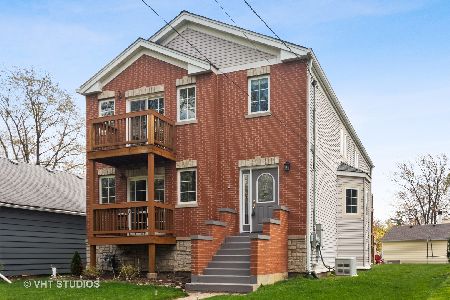6 Cambridge Drive, Hawthorn Woods, Illinois 60047
$564,000
|
Sold
|
|
| Status: | Closed |
| Sqft: | 3,698 |
| Cost/Sqft: | $155 |
| Beds: | 5 |
| Baths: | 3 |
| Year Built: | 1990 |
| Property Taxes: | $14,700 |
| Days On Market: | 3527 |
| Lot Size: | 1,00 |
Description
A place to call home! Feel the warmth & luxury of this 3700 sq ft 2-story home w/5 bdrm, 3 full bath, oversized kitchen & HUGE bsmt. Inviting foyer entry w/curved staircase, impeccably maintained rich, hardwd flrs t/o the entire main level + abundance of light. Entertain family & friends in the family rm w/wood burning fireplace or relax in the impressive 3-SEASON ROOM & enjoy the stunning views of the variety of fragrant perennial gardens & lush, mature vegetation. Looking to entertain? Stylish open-layout kitch w/impressive island + Bosch, Dacor & Sub-Zero appl leading to gorgeous SUNROOM/eating area w/easy access to full size deck & custom brick paver walkway. Formal LR & DR + 1st flr guest bdm/office & laundry area. 2nd flr mstr suite w/spa-like whirlpool tub, his-her vanity & oversized WIC. 3 add generous sized bdrms w/ample closet space + full bath. Looking for add space? P-Fin bsmt w/exercise-bonus rm & private office. 3 car gar + Stevenson HS & Fremont Blue Ribbon Schools!
Property Specifics
| Single Family | |
| — | |
| — | |
| 1990 | |
| — | |
| — | |
| No | |
| 1 |
| Lake | |
| — | |
| 0 / Not Applicable | |
| — | |
| — | |
| — | |
| 09240590 | |
| 14023050030000 |
Nearby Schools
| NAME: | DISTRICT: | DISTANCE: | |
|---|---|---|---|
|
Grade School
Fremont Elementary School |
79 | — | |
|
Middle School
Fremont Middle School |
79 | Not in DB | |
|
High School
Adlai E Stevenson High School |
125 | Not in DB | |
Property History
| DATE: | EVENT: | PRICE: | SOURCE: |
|---|---|---|---|
| 20 Jul, 2016 | Sold | $564,000 | MRED MLS |
| 7 Jun, 2016 | Under contract | $574,900 | MRED MLS |
| 28 May, 2016 | Listed for sale | $574,900 | MRED MLS |
Room Specifics
Total Bedrooms: 5
Bedrooms Above Ground: 5
Bedrooms Below Ground: 0
Dimensions: —
Floor Type: —
Dimensions: —
Floor Type: —
Dimensions: —
Floor Type: —
Dimensions: —
Floor Type: —
Full Bathrooms: 3
Bathroom Amenities: Whirlpool,Separate Shower,Double Sink
Bathroom in Basement: 0
Rooms: —
Basement Description: Partially Finished,Bathroom Rough-In
Other Specifics
| 3 | |
| — | |
| Asphalt | |
| — | |
| — | |
| 43301 | |
| — | |
| — | |
| — | |
| — | |
| Not in DB | |
| — | |
| — | |
| — | |
| — |
Tax History
| Year | Property Taxes |
|---|---|
| 2016 | $14,700 |
Contact Agent
Nearby Sold Comparables
Contact Agent
Listing Provided By
RE/MAX Showcase






