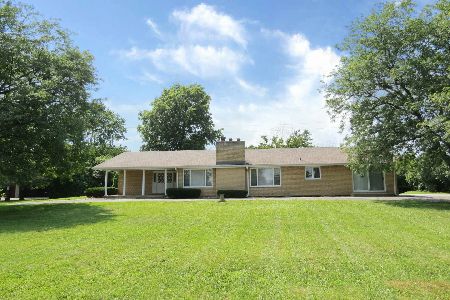2 Carriage Lane, Lemont, Illinois 60439
$785,000
|
Sold
|
|
| Status: | Closed |
| Sqft: | 3,999 |
| Cost/Sqft: | $200 |
| Beds: | 5 |
| Baths: | 4 |
| Year Built: | 1982 |
| Property Taxes: | $9,848 |
| Days On Market: | 498 |
| Lot Size: | 1,00 |
Description
Welcome to "2 Carriage Lane" in prestigious Equestrian Estates offering the perfect blend of elegance and comfort. Set on an expansive acre-plus lot this incredible home offers 5 bedrooms, 3.1 baths, three interior fireplaces & more! Dramatic entrance featuring a beautiful center-entry staircase with elegant iron balustrades. The grand entrance flows seamlessly into separate formal living and dining rooms, adorned with hardwood floors and custom light fixtures. The inviting atmosphere continues into the gourmet kitchen, boasting custom cabinets, granite counters, and stainless steel appliances, all opening up to a spacious family room with dramatic brick fireplace. The main level also includes a dedicated first-floor office, perfect for remote work. Upstairs, the enormous primary suite serves as a private retreat...complete with cozy fireplace and a hidden walk-up to a separate loft area. The luxurious primary bath features a spa-like atmosphere with dual vanities, large walk-in shower and a spacious walk-in closet. The upper level also includes four generously sized bedrooms, each with ample closet space and access to two additional baths - all baths equipped with heated floors for extra comfort. Convenient second floor laundry room too! The finished lower level offers versatile space perfect for workouts and family entertainment, featuring an exercise room and a home theater area for movie nights! Step outside to enjoy the incredible outdoor space, complete with outdoor fireplace and spacious patio ideal for entertaining or simply relaxing in the peaceful surroundings. Don't miss the chance to make this dream home yours!
Property Specifics
| Single Family | |
| — | |
| — | |
| 1982 | |
| — | |
| — | |
| No | |
| 1 |
| Cook | |
| Equestrian Estates | |
| 450 / Annual | |
| — | |
| — | |
| — | |
| 12180065 | |
| 22251020120000 |
Nearby Schools
| NAME: | DISTRICT: | DISTANCE: | |
|---|---|---|---|
|
High School
Lemont Twp High School |
210 | Not in DB | |
Property History
| DATE: | EVENT: | PRICE: | SOURCE: |
|---|---|---|---|
| 2 Dec, 2024 | Sold | $785,000 | MRED MLS |
| 4 Nov, 2024 | Under contract | $799,000 | MRED MLS |
| — | Last price change | $825,000 | MRED MLS |
| 17 Oct, 2024 | Listed for sale | $825,000 | MRED MLS |
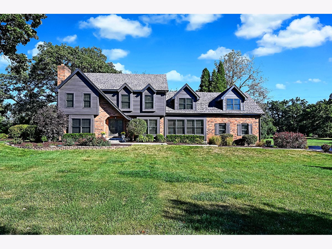
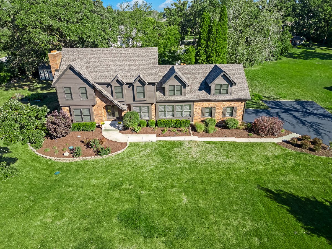
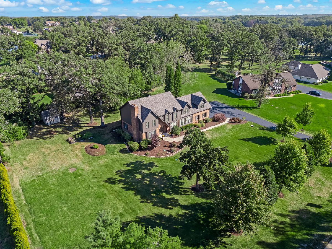
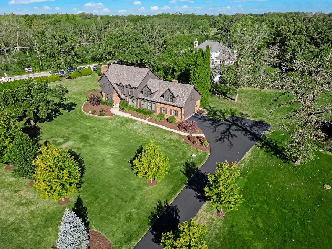
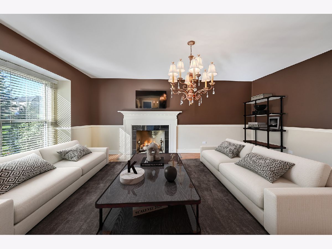
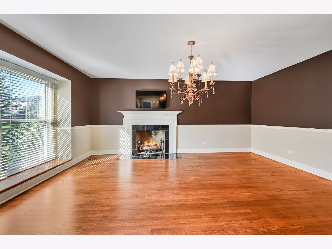
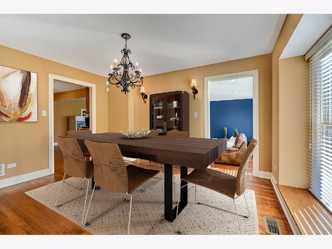
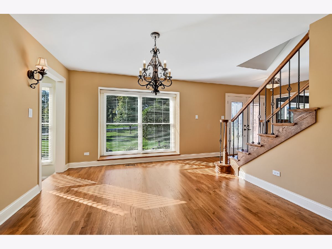
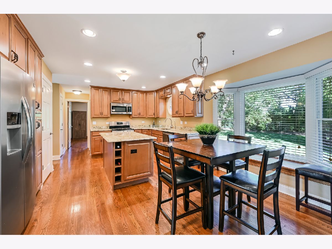
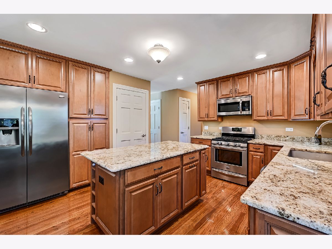
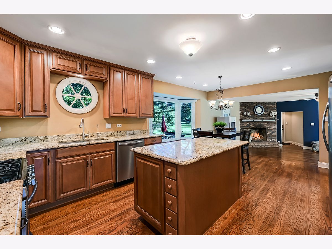
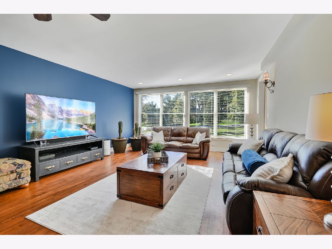
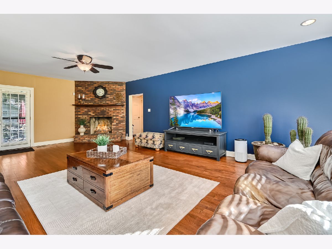
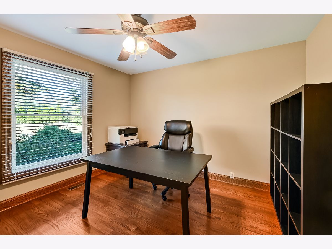
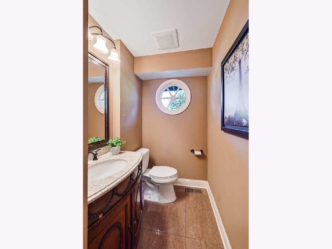
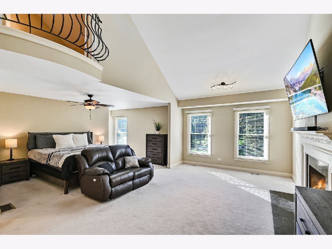
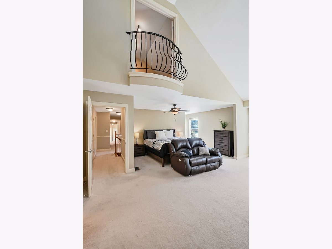
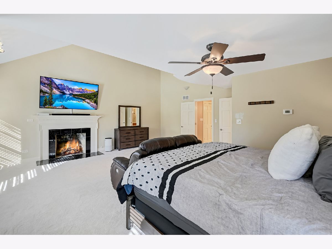
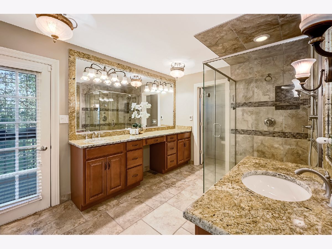
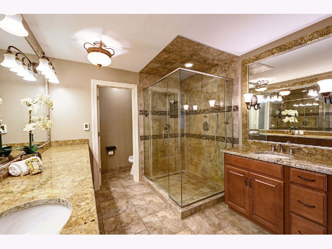
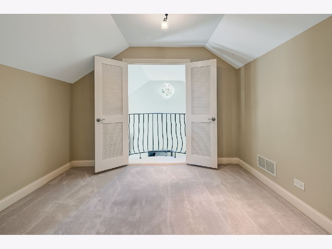
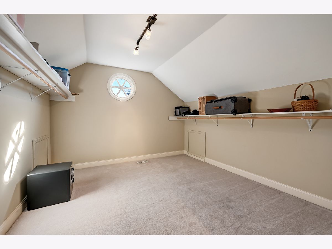
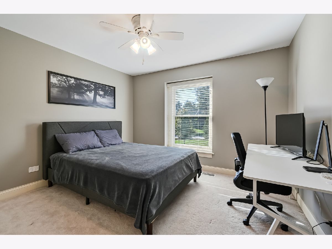
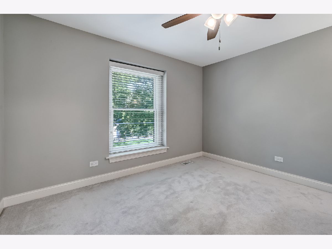
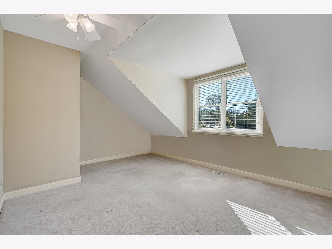
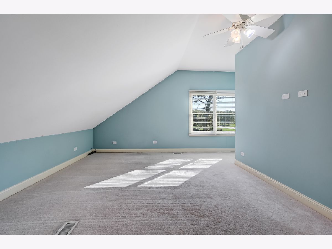
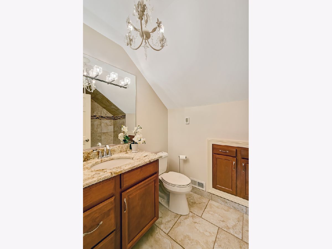
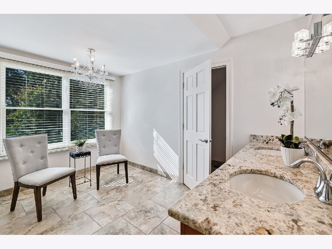
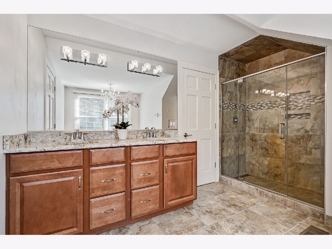
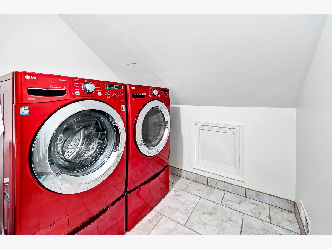
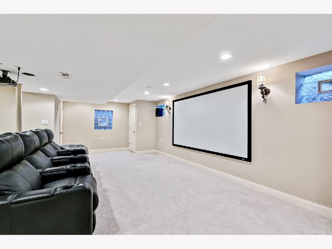
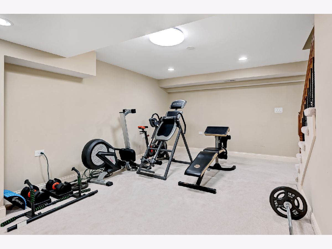
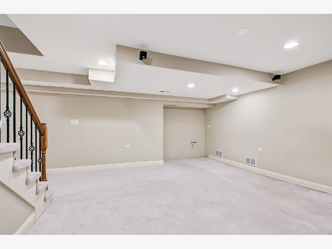
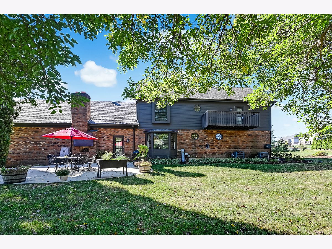
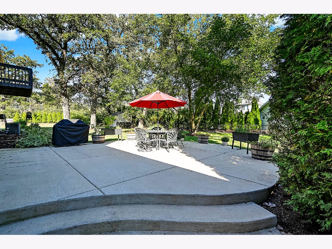
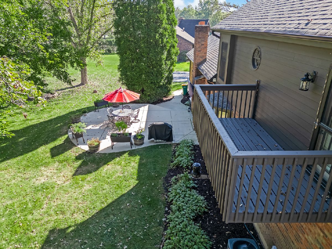
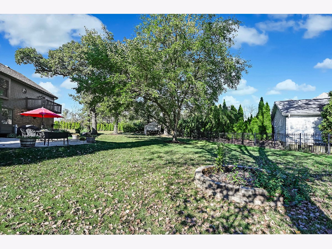
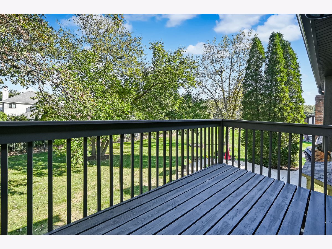
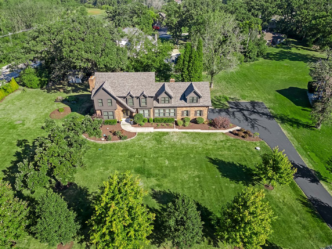
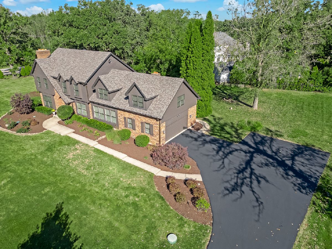
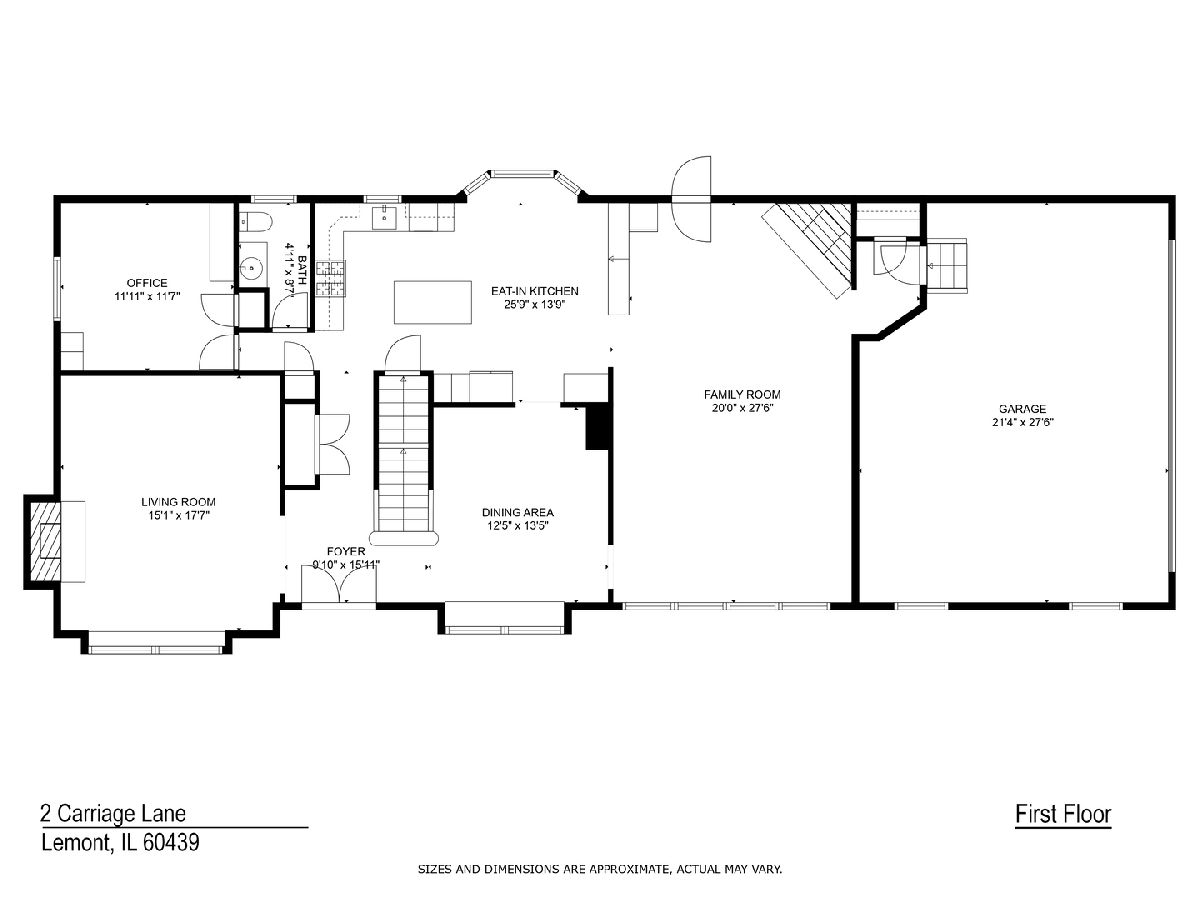
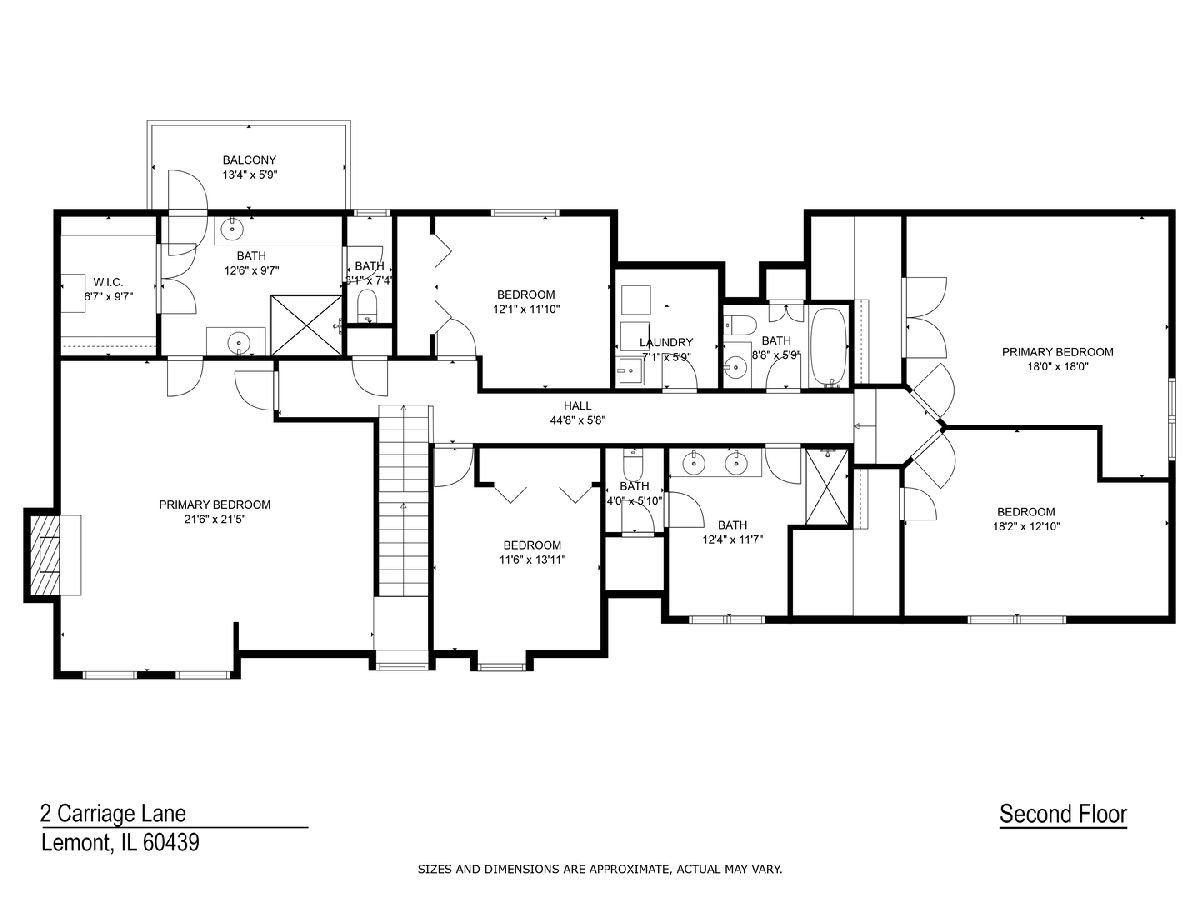
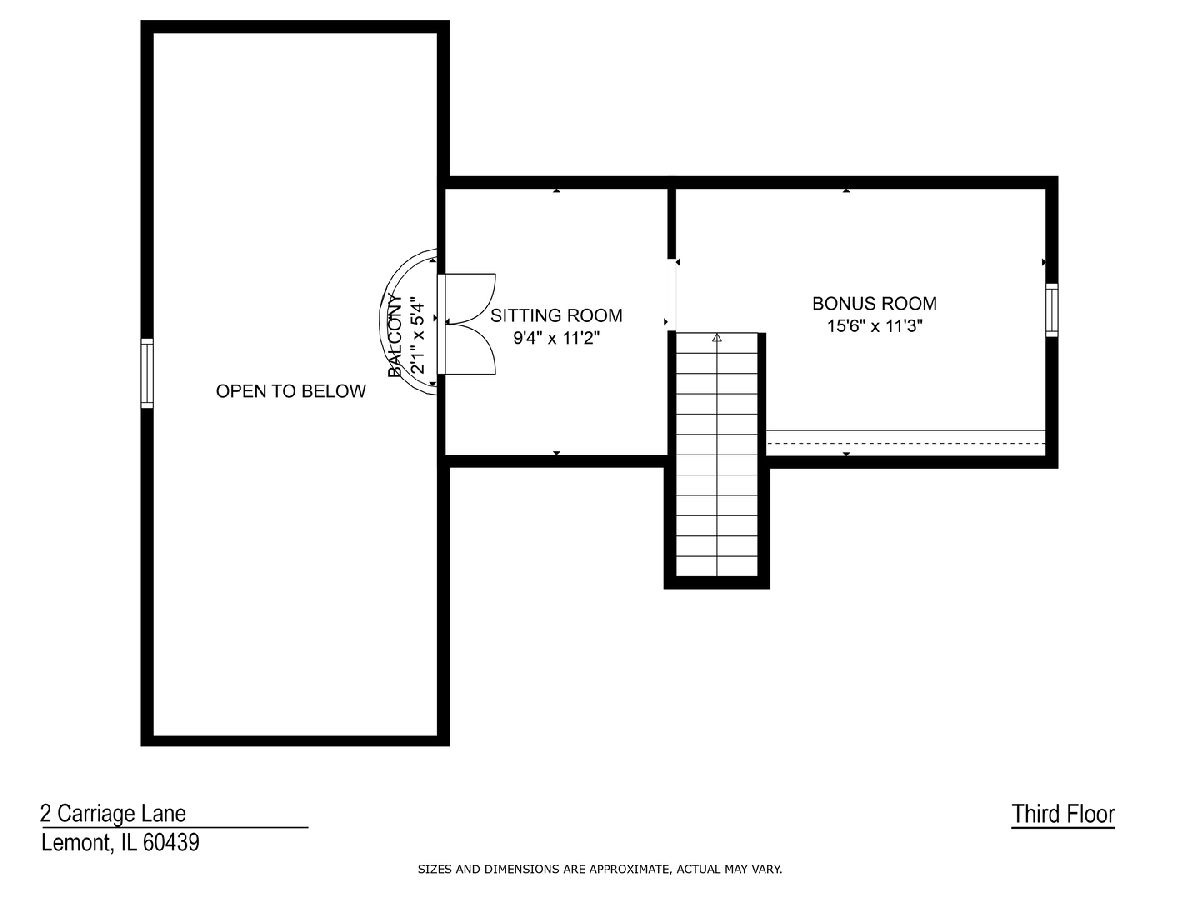
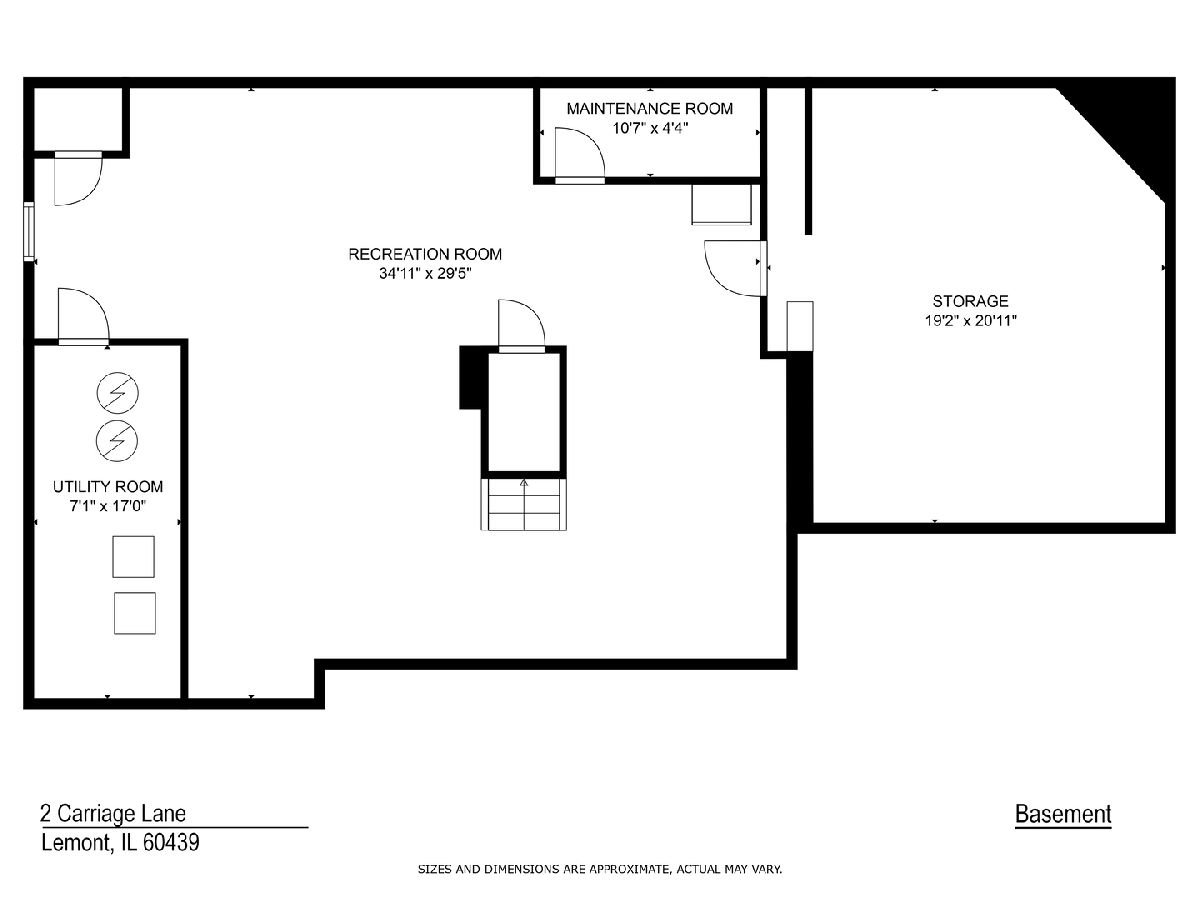
Room Specifics
Total Bedrooms: 5
Bedrooms Above Ground: 5
Bedrooms Below Ground: 0
Dimensions: —
Floor Type: —
Dimensions: —
Floor Type: —
Dimensions: —
Floor Type: —
Dimensions: —
Floor Type: —
Full Bathrooms: 4
Bathroom Amenities: Whirlpool,Separate Shower,Double Sink
Bathroom in Basement: 0
Rooms: —
Basement Description: Finished
Other Specifics
| 2 | |
| — | |
| Asphalt | |
| — | |
| — | |
| 197 X 123 X 98 X 252 X 205 | |
| — | |
| — | |
| — | |
| — | |
| Not in DB | |
| — | |
| — | |
| — | |
| — |
Tax History
| Year | Property Taxes |
|---|---|
| 2024 | $9,848 |
Contact Agent
Nearby Sold Comparables
Contact Agent
Listing Provided By
@properties Christie's International Real Estate

