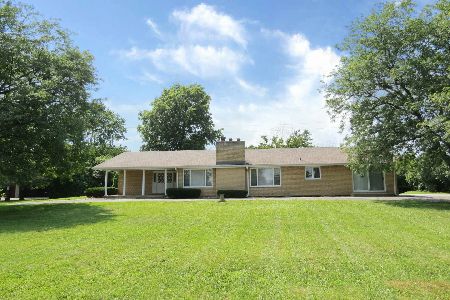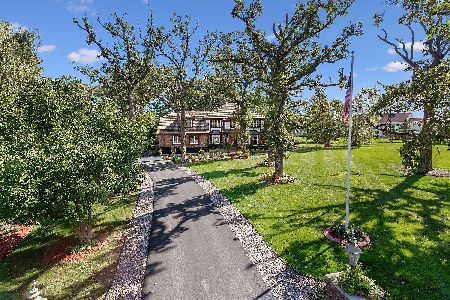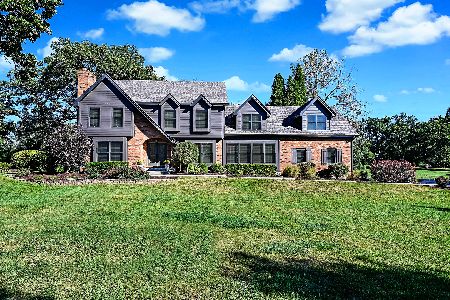3 Chestnut Court, Lemont, Illinois 60439
$525,000
|
Sold
|
|
| Status: | Closed |
| Sqft: | 5,071 |
| Cost/Sqft: | $113 |
| Beds: | 4 |
| Baths: | 5 |
| Year Built: | 1986 |
| Property Taxes: | $14,051 |
| Days On Market: | 2222 |
| Lot Size: | 1,13 |
Description
Beaming with character, this custom home offers over 7,500 square feet of finished living space including the finished basement! Nestled in a picturesque cul-de-sac setting with towering trees and mature landscaping. Expansive floor plan filled with natural light. Welcoming foyer opens into an impeccably maintained residence. Formal living room and dining rooms perfect for entertaining. Updated chef's kitchen with ample cabinet space and stainless steel appliances. Dramatic great room with soaring ceilings and stone fireplace. Stunning sunroom appointed in cedar. Lovely master suite with sitting area. The luxurious, recently updated master bath in today's most sought after hues. Spacious bedrooms with ample closet space. Finished lower level with the second kitchen offers wonderful space for recreation.gaming, storage, exercise and so much more! 5 car attached garage. Roof replaced approximately 4 years ago. Breathtaking backyard with large paver patio. The beautiful community boasts upscale estates of distinction. Convenient location near shopping, dining, Metra, expressway access, equestrian facilities, parks, schools, and world-renowned golf courses. Schedule your showing today.
Property Specifics
| Single Family | |
| — | |
| Traditional | |
| 1986 | |
| Full | |
| CUSTOM | |
| No | |
| 1.13 |
| Cook | |
| Equestrian Estates | |
| 250 / Annual | |
| Other | |
| Private Well | |
| Septic-Private | |
| 10621329 | |
| 22251040030000 |
Nearby Schools
| NAME: | DISTRICT: | DISTANCE: | |
|---|---|---|---|
|
Grade School
River Valley Elementary School |
113A | — | |
|
Middle School
Old Quarry Middle School |
113A | Not in DB | |
|
High School
Lemont Twp High School |
210 | Not in DB | |
|
Alternate Elementary School
Oakwood Elementary School |
— | Not in DB | |
Property History
| DATE: | EVENT: | PRICE: | SOURCE: |
|---|---|---|---|
| 17 Apr, 2020 | Sold | $525,000 | MRED MLS |
| 16 Mar, 2020 | Under contract | $575,000 | MRED MLS |
| 28 Jan, 2020 | Listed for sale | $575,000 | MRED MLS |
Room Specifics
Total Bedrooms: 4
Bedrooms Above Ground: 4
Bedrooms Below Ground: 0
Dimensions: —
Floor Type: Carpet
Dimensions: —
Floor Type: Carpet
Dimensions: —
Floor Type: Carpet
Full Bathrooms: 5
Bathroom Amenities: Separate Shower,Double Sink
Bathroom in Basement: 1
Rooms: Den,Exercise Room,Foyer,Game Room,Office,Recreation Room,Sun Room
Basement Description: Finished
Other Specifics
| 5 | |
| Concrete Perimeter | |
| Asphalt | |
| Patio, Porch, Storms/Screens, Workshop | |
| Cul-De-Sac,Landscaped,Wooded,Mature Trees | |
| 250X248X264X98 | |
| Full,Unfinished | |
| Full | |
| Vaulted/Cathedral Ceilings, Bar-Wet, Hardwood Floors, First Floor Laundry, First Floor Full Bath, Built-in Features, Walk-In Closet(s) | |
| Range, Microwave, Dishwasher, Washer, Dryer | |
| Not in DB | |
| Horse-Riding Area, Horse-Riding Trails, Street Lights, Street Paved | |
| — | |
| — | |
| Wood Burning, Gas Starter |
Tax History
| Year | Property Taxes |
|---|---|
| 2020 | $14,051 |
Contact Agent
Nearby Sold Comparables
Contact Agent
Listing Provided By
Realty Executives Elite







