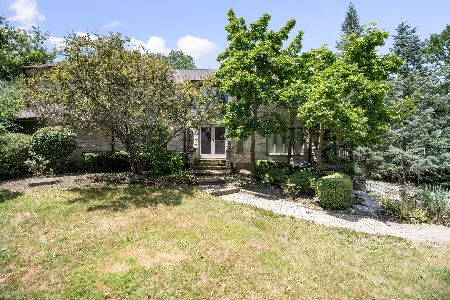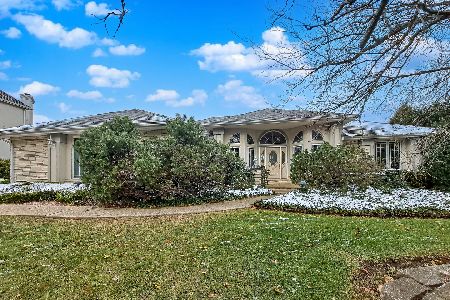2 Cascade Court, Burr Ridge, Illinois 60527
$787,500
|
Sold
|
|
| Status: | Closed |
| Sqft: | 4,523 |
| Cost/Sqft: | $188 |
| Beds: | 5 |
| Baths: | 6 |
| Year Built: | 1997 |
| Property Taxes: | $21,811 |
| Days On Market: | 2183 |
| Lot Size: | 0,65 |
Description
Custom built home by Provencal for the current owner. A peaceful and tranquil setting for a gorgeous home in Falling Water. Experience the pond views and natural sunlight from nearly every room. The spectacular custom made door to the two story domed entrance way with 4 tiered chandelier is sure to amaze you. The generously sized rooms and flow will please everyone. A white kitchen with ample cabinetry & storage with adjacent butler's pantry and laundry room. An elevator on the main floor will take you to the master & 3 additional bedroom suites on the second floor, or to the walk out lower level with rec room, bar and 5th bedroom suite. If you are looking for a spacious home with lots of natural light and a peaceful setting, this home is for you.
Property Specifics
| Single Family | |
| — | |
| — | |
| 1997 | |
| Full,Walkout | |
| — | |
| Yes | |
| 0.65 |
| Du Page | |
| Falling Water | |
| 331 / Monthly | |
| Security | |
| Lake Michigan | |
| Public Sewer | |
| 10620845 | |
| 1002408003 |
Nearby Schools
| NAME: | DISTRICT: | DISTANCE: | |
|---|---|---|---|
|
Grade School
Anne M Jeans Elementary School |
180 | — | |
|
Middle School
Burr Ridge Middle School |
180 | Not in DB | |
|
High School
Hinsdale South High School |
86 | Not in DB | |
Property History
| DATE: | EVENT: | PRICE: | SOURCE: |
|---|---|---|---|
| 17 Jul, 2020 | Sold | $787,500 | MRED MLS |
| 19 Mar, 2020 | Under contract | $849,000 | MRED MLS |
| 27 Jan, 2020 | Listed for sale | $849,000 | MRED MLS |
Room Specifics
Total Bedrooms: 5
Bedrooms Above Ground: 5
Bedrooms Below Ground: 0
Dimensions: —
Floor Type: Carpet
Dimensions: —
Floor Type: Carpet
Dimensions: —
Floor Type: Carpet
Dimensions: —
Floor Type: —
Full Bathrooms: 6
Bathroom Amenities: Whirlpool,Separate Shower,Bidet
Bathroom in Basement: 1
Rooms: Bedroom 5,Breakfast Room,Office,Recreation Room,Foyer,Storage,Bonus Room,Game Room
Basement Description: Finished
Other Specifics
| 3 | |
| — | |
| Brick | |
| Deck, Patio, Storms/Screens | |
| Cul-De-Sac,Irregular Lot,Landscaped,Pond(s),Water View | |
| 64X134X178X64X122X119 | |
| — | |
| Full | |
| Vaulted/Cathedral Ceilings, Bar-Wet, Elevator, First Floor Laundry, Walk-In Closet(s) | |
| Range, Microwave, Dishwasher, Refrigerator, Washer, Dryer, Disposal, Range Hood | |
| Not in DB | |
| Lake, Curbs, Gated, Street Lights, Street Paved | |
| — | |
| — | |
| Electric, Gas Log, Gas Starter |
Tax History
| Year | Property Taxes |
|---|---|
| 2020 | $21,811 |
Contact Agent
Nearby Similar Homes
Nearby Sold Comparables
Contact Agent
Listing Provided By
Compass









