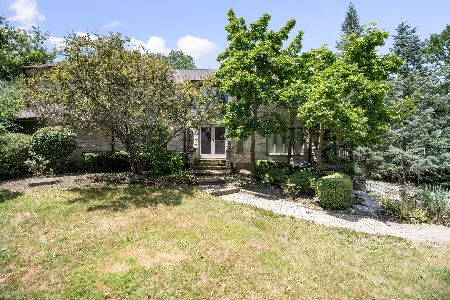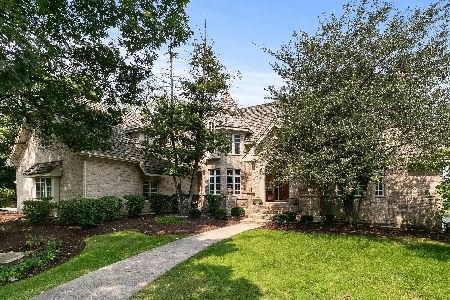4 Sylvan Glen Court, Burr Ridge, Illinois 60527
$1,440,000
|
Sold
|
|
| Status: | Closed |
| Sqft: | 7,511 |
| Cost/Sqft: | $213 |
| Beds: | 4 |
| Baths: | 6 |
| Year Built: | 1997 |
| Property Taxes: | $21,700 |
| Days On Market: | 3827 |
| Lot Size: | 0,00 |
Description
Remarkable home situated on one of many ponds in Burr Ridge's jewel Falling Waters. This 6BR/6BA homes sits on almost an acre of professionally landscaped land. Views abound from the 14'x12' deck & basement walk out covered patio. A traditional home with a modern twist offers clean lines, richly stained hardwood floors, massive center island on this brand new never used kitchen. Entire home is wireless enabling you to control everything from your smart phone including raising and lowering the custom blind. Custom closets, second kitchen, Immaculate - BRAND NEW EXPENSIVE KITCHEN WITH KITAID PROF SERIES APPLS. NEW HWD FLRS, DOORS, TRIM, LIGHTING AND BLINDS. HIS/HERS STUDYS ON 1ST FLR. ALL BEDS W/PRIV UPDATED BATHS.1ST&2ND FLR LNDRY RMS W/ NEWER WASH/DRYERS. LRG REC W/FP,WET BAR, 2ND KITCH,FULL BATH,& 2 BEDS. 3 CAR GAR,PAVER DRIVE/WALKS,SPRINK & NEWER FURN/AC UNITS. JUST PERFECT AND MOVE-IN READY!
Property Specifics
| Single Family | |
| — | |
| — | |
| 1997 | |
| Full,Walkout | |
| — | |
| Yes | |
| — |
| Du Page | |
| Falling Water | |
| 321 / Monthly | |
| Security,Lawn Care,Snow Removal | |
| Lake Michigan | |
| Public Sewer | |
| 08993900 | |
| 1002409012 |
Nearby Schools
| NAME: | DISTRICT: | DISTANCE: | |
|---|---|---|---|
|
Grade School
Anne M Jeans Elementary School |
180 | — | |
|
Middle School
Burr Ridge Middle School |
180 | Not in DB | |
|
High School
Hinsdale South High School |
86 | Not in DB | |
Property History
| DATE: | EVENT: | PRICE: | SOURCE: |
|---|---|---|---|
| 26 Jul, 2012 | Sold | $1,312,500 | MRED MLS |
| 19 Jun, 2012 | Under contract | $1,399,000 | MRED MLS |
| 8 Jun, 2012 | Listed for sale | $1,399,000 | MRED MLS |
| 2 Nov, 2015 | Sold | $1,440,000 | MRED MLS |
| 24 Aug, 2015 | Under contract | $1,599,999 | MRED MLS |
| 27 Jul, 2015 | Listed for sale | $1,599,999 | MRED MLS |
Room Specifics
Total Bedrooms: 6
Bedrooms Above Ground: 4
Bedrooms Below Ground: 2
Dimensions: —
Floor Type: Carpet
Dimensions: —
Floor Type: Carpet
Dimensions: —
Floor Type: Carpet
Dimensions: —
Floor Type: —
Dimensions: —
Floor Type: —
Full Bathrooms: 6
Bathroom Amenities: Whirlpool,Separate Shower,Double Sink,Bidet,Full Body Spray Shower
Bathroom in Basement: 1
Rooms: Kitchen,Bedroom 5,Bedroom 6,Den,Deck,Foyer,Recreation Room,Study
Basement Description: Finished,Exterior Access
Other Specifics
| 3 | |
| Concrete Perimeter | |
| Brick,Side Drive | |
| Deck, Brick Paver Patio, Storms/Screens | |
| Cul-De-Sac,Lake Front,Landscaped,Pond(s),Water View | |
| 181 X 225 | |
| — | |
| Full | |
| Vaulted/Cathedral Ceilings, Skylight(s), Sauna/Steam Room, Bar-Wet, Hardwood Floors, In-Law Arrangement | |
| Double Oven, Range, Microwave, Dishwasher, Refrigerator, High End Refrigerator, Bar Fridge, Washer, Dryer, Disposal, Stainless Steel Appliance(s), Wine Refrigerator | |
| Not in DB | |
| Sidewalks, Street Lights, Street Paved | |
| — | |
| — | |
| Gas Log, Gas Starter |
Tax History
| Year | Property Taxes |
|---|---|
| 2012 | $18,810 |
| 2015 | $21,700 |
Contact Agent
Nearby Similar Homes
Nearby Sold Comparables
Contact Agent
Listing Provided By
Dream Town Realty








