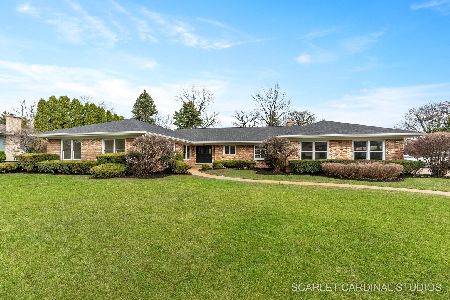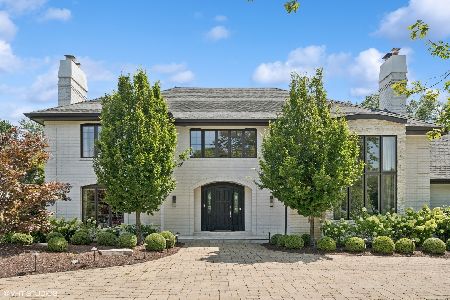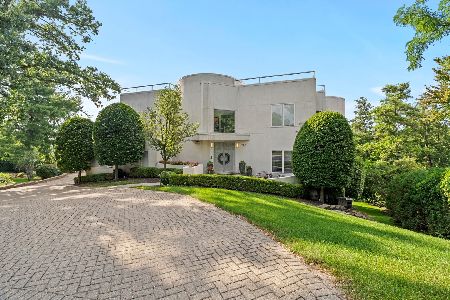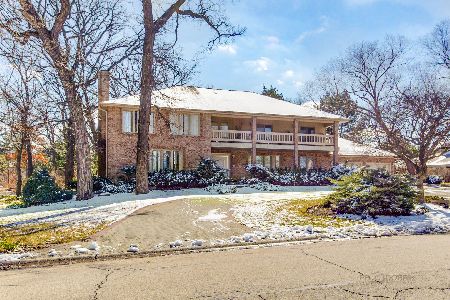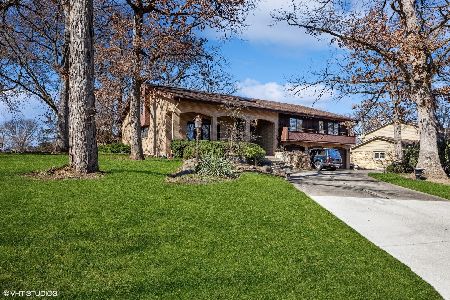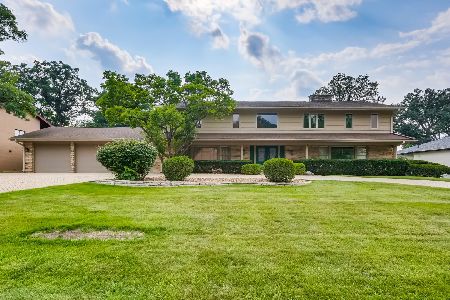2 Concord Drive, Oak Brook, Illinois 60523
$690,000
|
Sold
|
|
| Status: | Closed |
| Sqft: | 2,788 |
| Cost/Sqft: | $261 |
| Beds: | 4 |
| Baths: | 3 |
| Year Built: | 1974 |
| Property Taxes: | $6,455 |
| Days On Market: | 3632 |
| Lot Size: | 0,50 |
Description
Beautiful, totally remodeled Brook Forest ranch home on a 1/2 acre lot. Spacious floor plan, newly updated kitchen and bathrooms with custom cabinets, granite tops & travertine floors. Family room w/stone fireplace. Master bathroom with full master bath, shaware water clean, and walk in closet. 6 Panel Doors, Roof replaced with 50 year shingles in 2013. 4' cemented crawlspace, circular drive, extra large 2.5-car heated garage with room for additional storage, central vacume, sec. & irrigation systems. Oak Brook & Hinsdale schools, convenient location!
Property Specifics
| Single Family | |
| — | |
| Ranch | |
| 1974 | |
| None | |
| — | |
| No | |
| 0.5 |
| Du Page | |
| Brook Forest | |
| 450 / Annual | |
| Insurance,Other | |
| Lake Michigan,Public | |
| Public Sewer, Sewer-Storm | |
| 09172229 | |
| 0627404001 |
Nearby Schools
| NAME: | DISTRICT: | DISTANCE: | |
|---|---|---|---|
|
Grade School
Brook Forest Elementary School |
53 | — | |
|
Middle School
Butler Junior High School |
53 | Not in DB | |
|
High School
Hinsdale Central High School |
86 | Not in DB | |
Property History
| DATE: | EVENT: | PRICE: | SOURCE: |
|---|---|---|---|
| 7 Oct, 2016 | Sold | $690,000 | MRED MLS |
| 22 Aug, 2016 | Under contract | $729,000 | MRED MLS |
| — | Last price change | $799,000 | MRED MLS |
| 22 Mar, 2016 | Listed for sale | $859,000 | MRED MLS |
Room Specifics
Total Bedrooms: 4
Bedrooms Above Ground: 4
Bedrooms Below Ground: 0
Dimensions: —
Floor Type: Carpet
Dimensions: —
Floor Type: Carpet
Dimensions: —
Floor Type: Carpet
Full Bathrooms: 3
Bathroom Amenities: Separate Shower,Double Sink
Bathroom in Basement: 0
Rooms: Foyer,Pantry,Walk In Closet
Basement Description: Crawl
Other Specifics
| 2.5 | |
| Concrete Perimeter | |
| Concrete,Circular | |
| Patio | |
| Corner Lot | |
| 160X47X81X200X81X47 | |
| Pull Down Stair | |
| Full | |
| Hardwood Floors, First Floor Bedroom, First Floor Laundry, First Floor Full Bath | |
| Range, Microwave, Dishwasher, Refrigerator, Washer, Dryer, Disposal | |
| Not in DB | |
| Street Lights, Street Paved | |
| — | |
| — | |
| Attached Fireplace Doors/Screen, Gas Log, Gas Starter |
Tax History
| Year | Property Taxes |
|---|---|
| 2016 | $6,455 |
Contact Agent
Nearby Similar Homes
Nearby Sold Comparables
Contact Agent
Listing Provided By
Berg Properties

