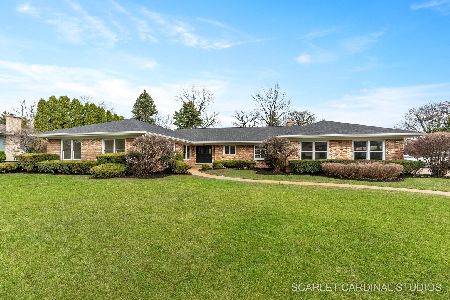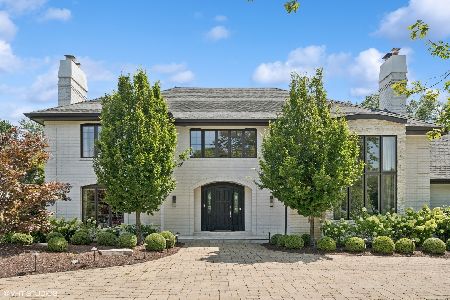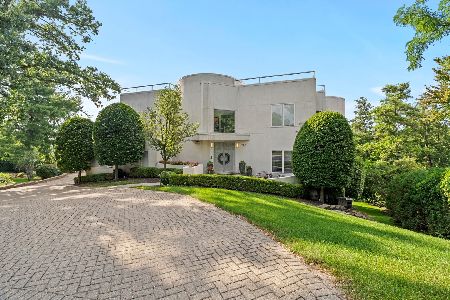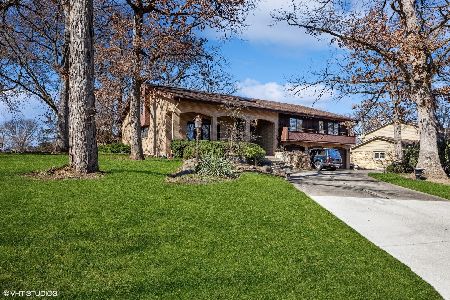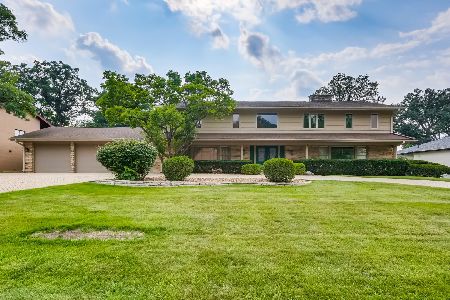4 Cambridge Drive, Oak Brook, Illinois 60523
$699,000
|
Sold
|
|
| Status: | Closed |
| Sqft: | 4,256 |
| Cost/Sqft: | $172 |
| Beds: | 4 |
| Baths: | 5 |
| Year Built: | 1979 |
| Property Taxes: | $11,971 |
| Days On Market: | 1454 |
| Lot Size: | 0,00 |
Description
Solid 4-5 Bed Custom Home on Lrg .57 Acre Lot in Desirable Brook Forest subdivision w/Welcoming Front Porch & Stamped Asphalt Circular Drive. Main Level: Large 2 Story Foyer, Formal Living Rm w/ Corner Fireplace, Formal Dining Rm, Spacious Eat-In Kitchen w/ Plenty of Cabinets & Counter Space Leading to the Private Yard, Family Rm w/ Corner Fireplace also leading to the Yard, Bonus Rm-Great for Office/5th Bedrm/Den or Nursery, Lrg Laundry Rm w/ Sink, In Wall Ironing Board & Storage. 2nd Level: 4 Lrg Bedrms & 3 Full Baths. Master Suite-Bdrm + Sitting Rm (Sitting Rm can be Converted Back to 5th Bdrm), Raised Dressing Area, Bathrm-Sunken Tub & Separate Shower, Dbl Sink, Walk-In & Dbl Wide Additional Closet (+2 Closets in Sitting Rm), Huge Balcony. 2nd Bdrm (Jr Suite) w/ Full Bath. 2 Addtl Generous Bedrms. Excellent Closets Throughout Home. Hall Bath Offers Jacuzzi Tub & Lrg Linen Closet. Basement: Large Carpeted Rec Room w/ Half Bath, Extra Lrg Storage w/ Shelving, Unfinished Bonus Room, Utility Rm, Glass Blk Windows & Overhead Sewers. Extra Deep Lot-Back Yard has Patio w/ Gas Line & Power Awnings. First Flr Laundry, Intercom System, 4 Car (Tandem; 41x24x9 1/2 Ft Ceiling) Garage w/ Water Spigot Inside. House Generator & Lawn Sprinklers (front & back). Newer: Roof, Carpeting, Kitchen Sliding Door. Excellent, Sought After Schools; Brook Forest (walking distance), Butler, Hinsdale Central. As-Is, Estate Sale. Bring Your Decorating Ideas.
Property Specifics
| Single Family | |
| — | |
| — | |
| 1979 | |
| — | |
| — | |
| No | |
| — |
| Du Page | |
| Brook Forest | |
| 450 / Annual | |
| — | |
| — | |
| — | |
| 11343081 | |
| 0627404002 |
Nearby Schools
| NAME: | DISTRICT: | DISTANCE: | |
|---|---|---|---|
|
Grade School
Brook Forest Elementary School |
53 | — | |
|
Middle School
Butler Junior High School |
53 | Not in DB | |
|
High School
Hinsdale Central High School |
86 | Not in DB | |
Property History
| DATE: | EVENT: | PRICE: | SOURCE: |
|---|---|---|---|
| 8 Apr, 2022 | Sold | $699,000 | MRED MLS |
| 10 Mar, 2022 | Under contract | $733,000 | MRED MLS |
| 9 Mar, 2022 | Listed for sale | $733,000 | MRED MLS |
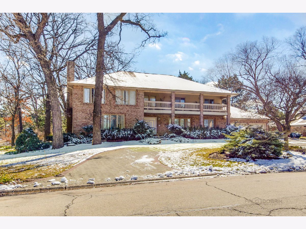
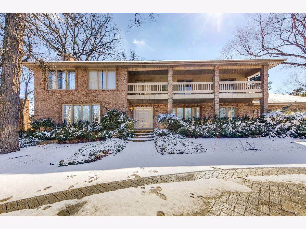
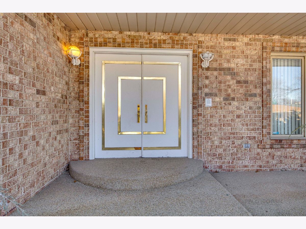
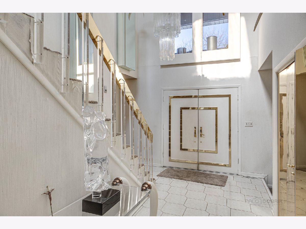
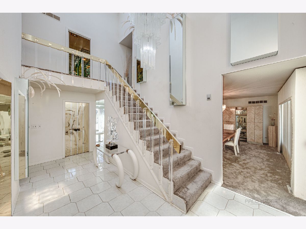
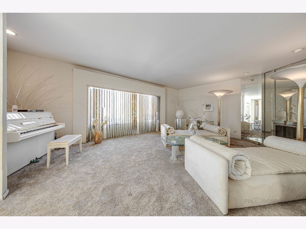
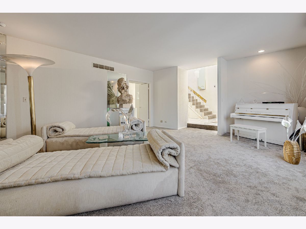
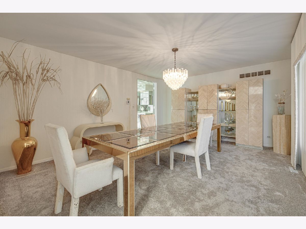
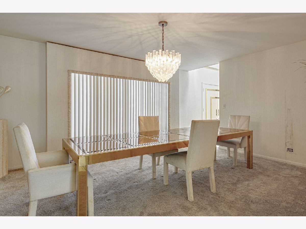
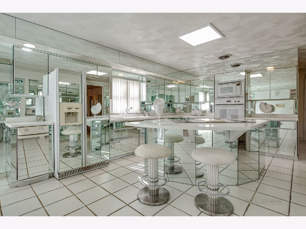
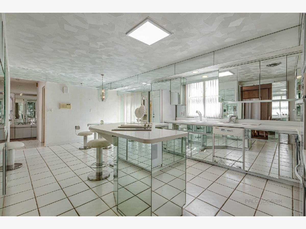
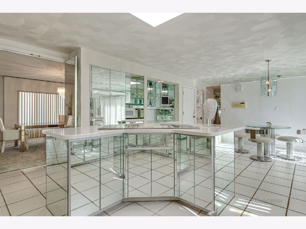
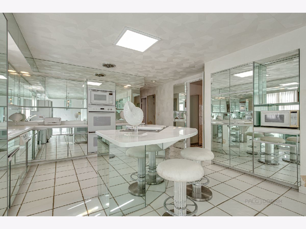
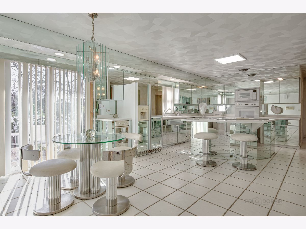
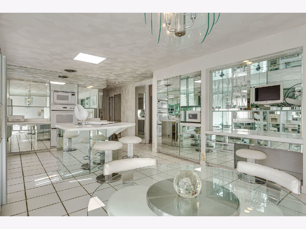
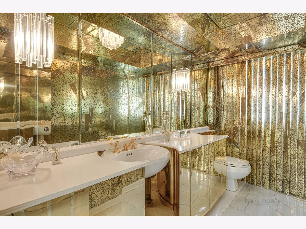
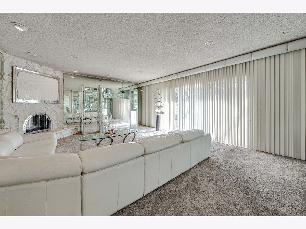
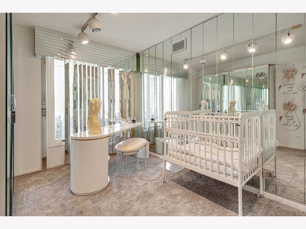
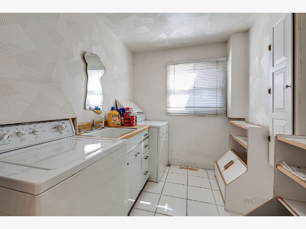
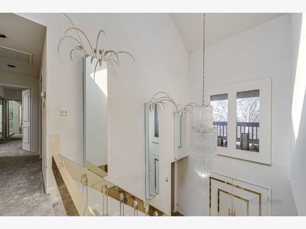
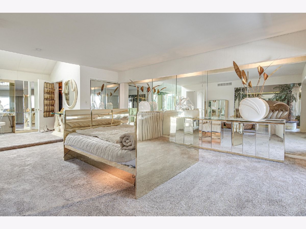
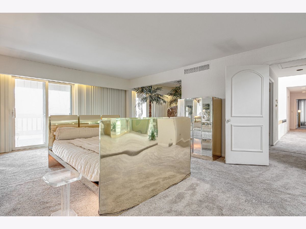
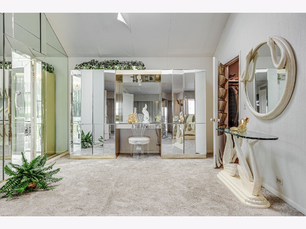
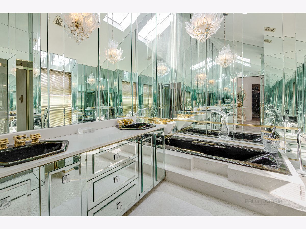
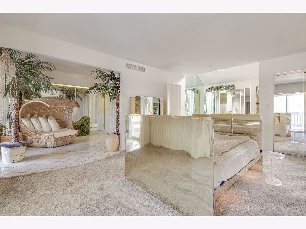
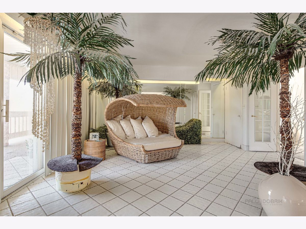
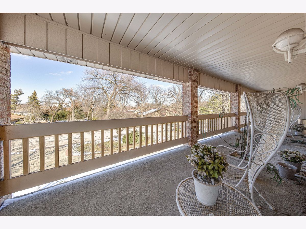
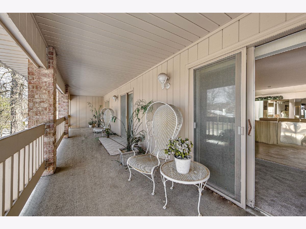
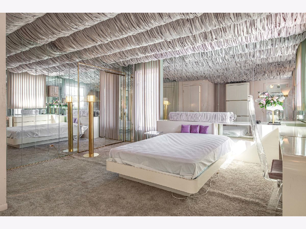
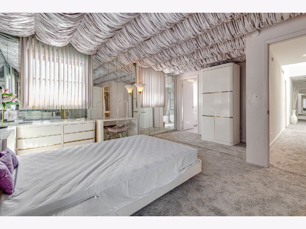
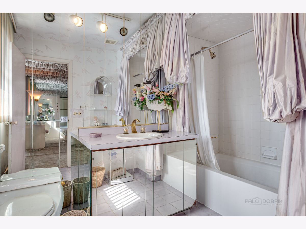
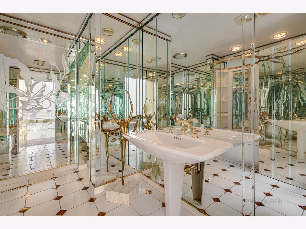
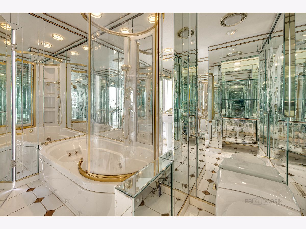
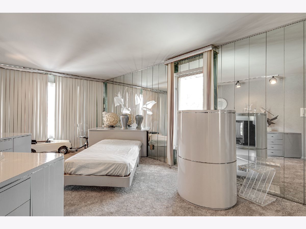
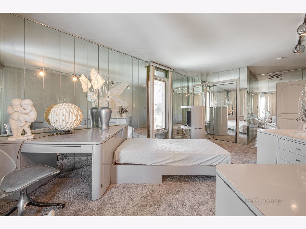
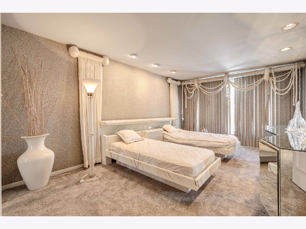
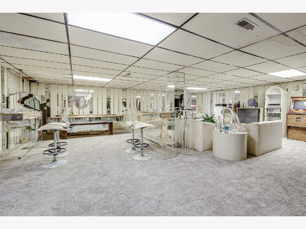
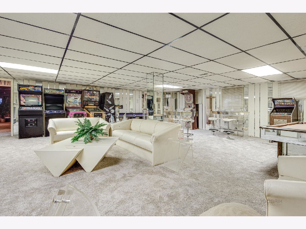
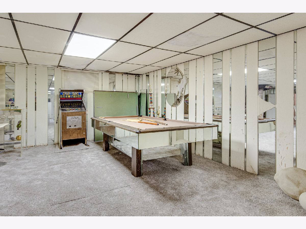
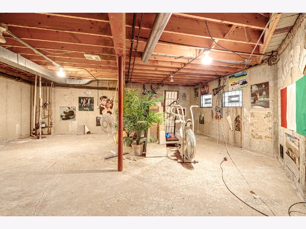
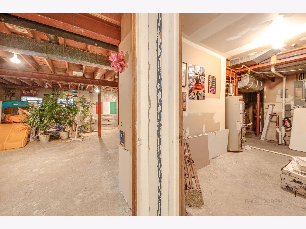
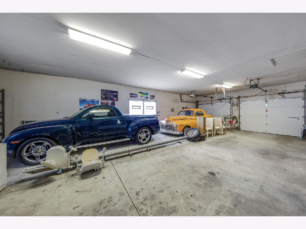
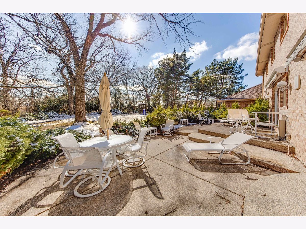
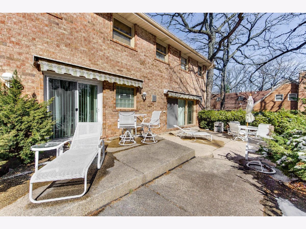
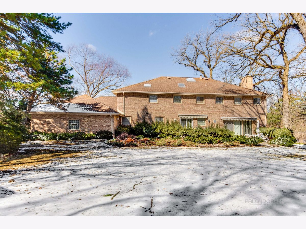
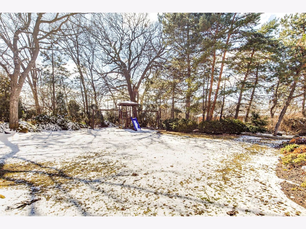
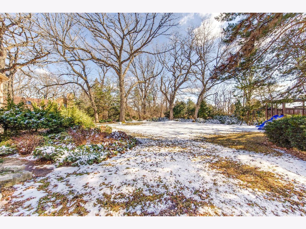
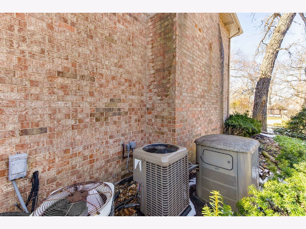
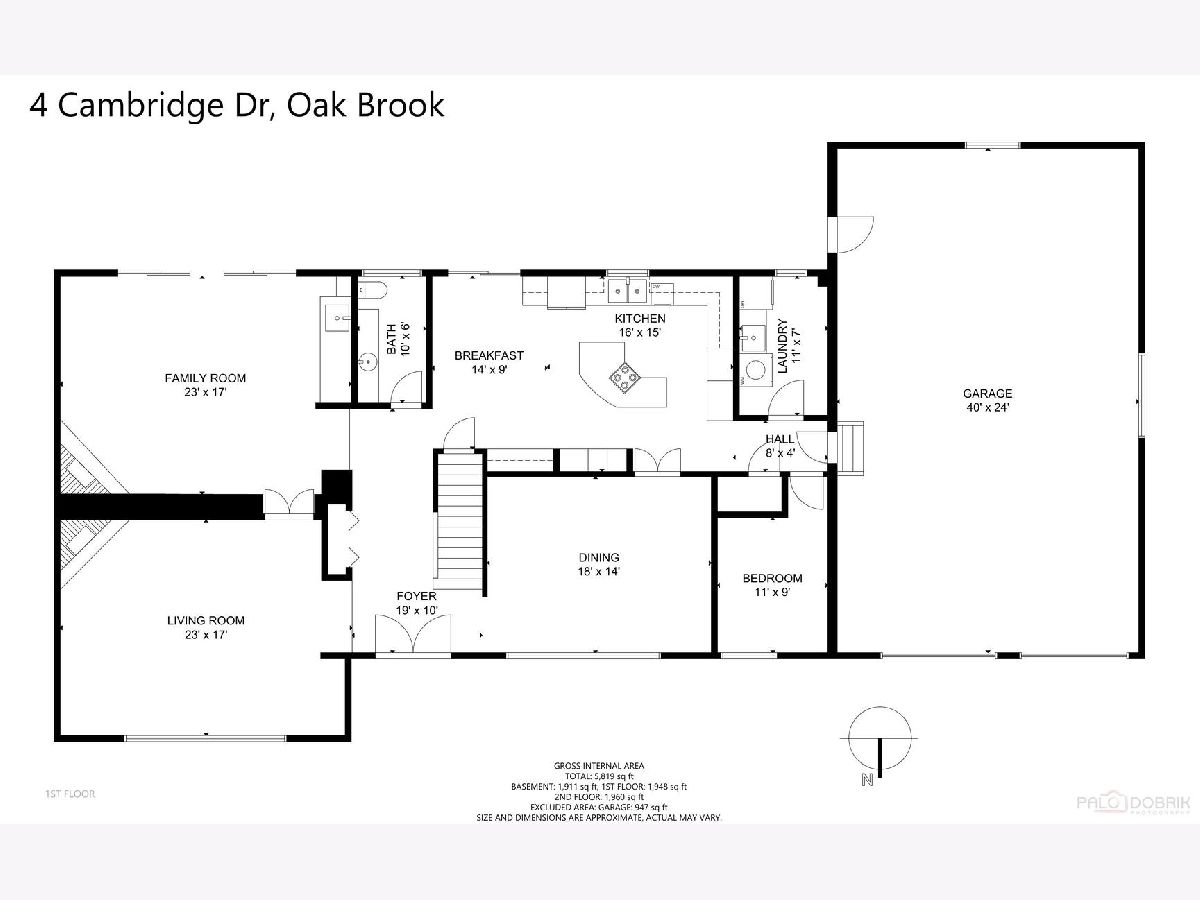
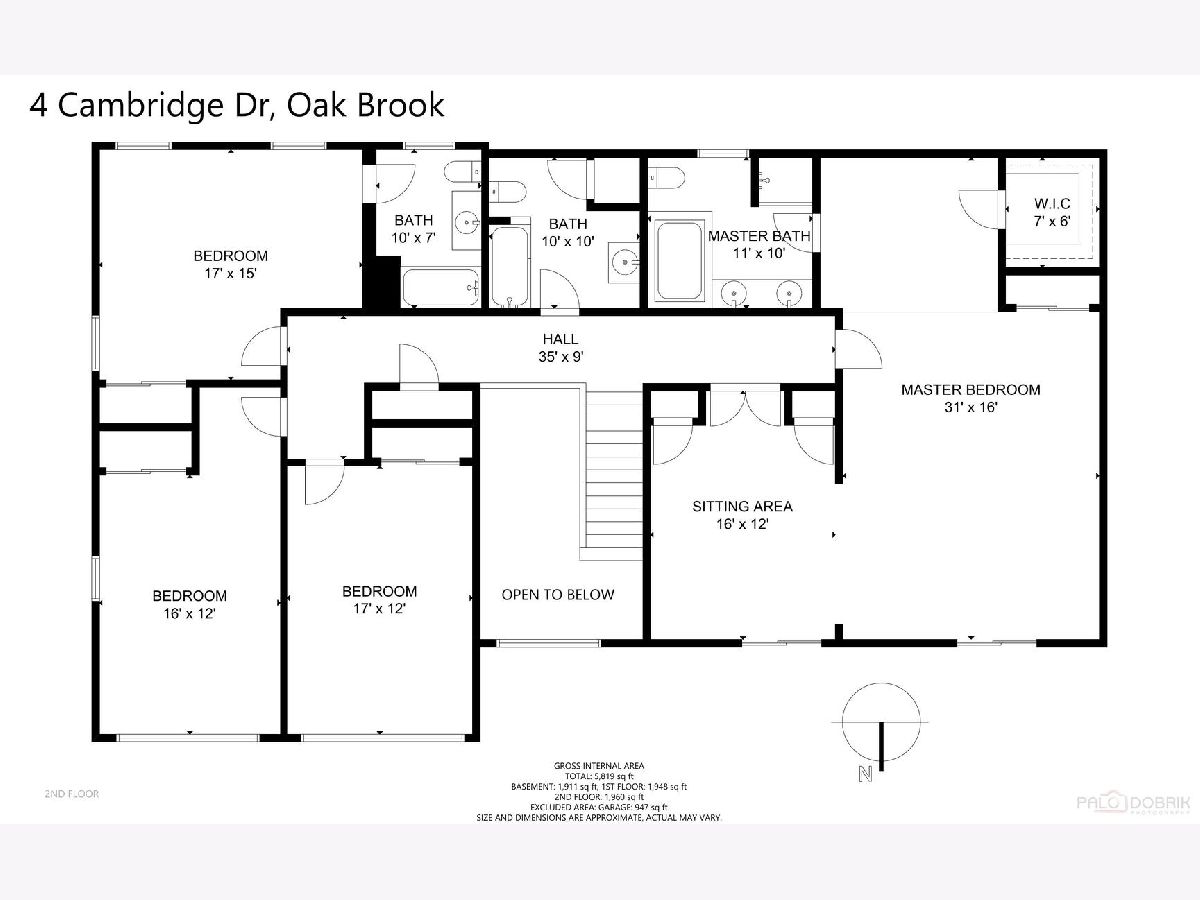
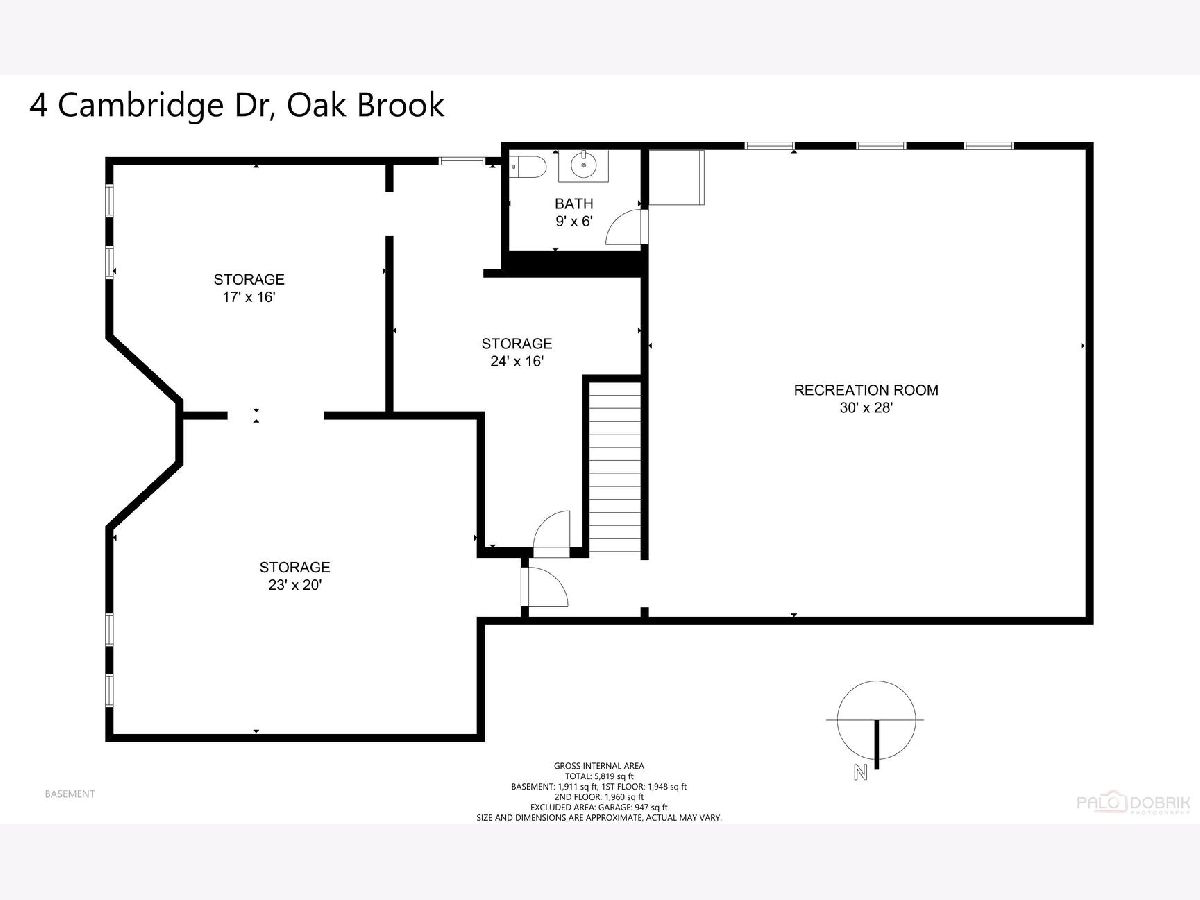
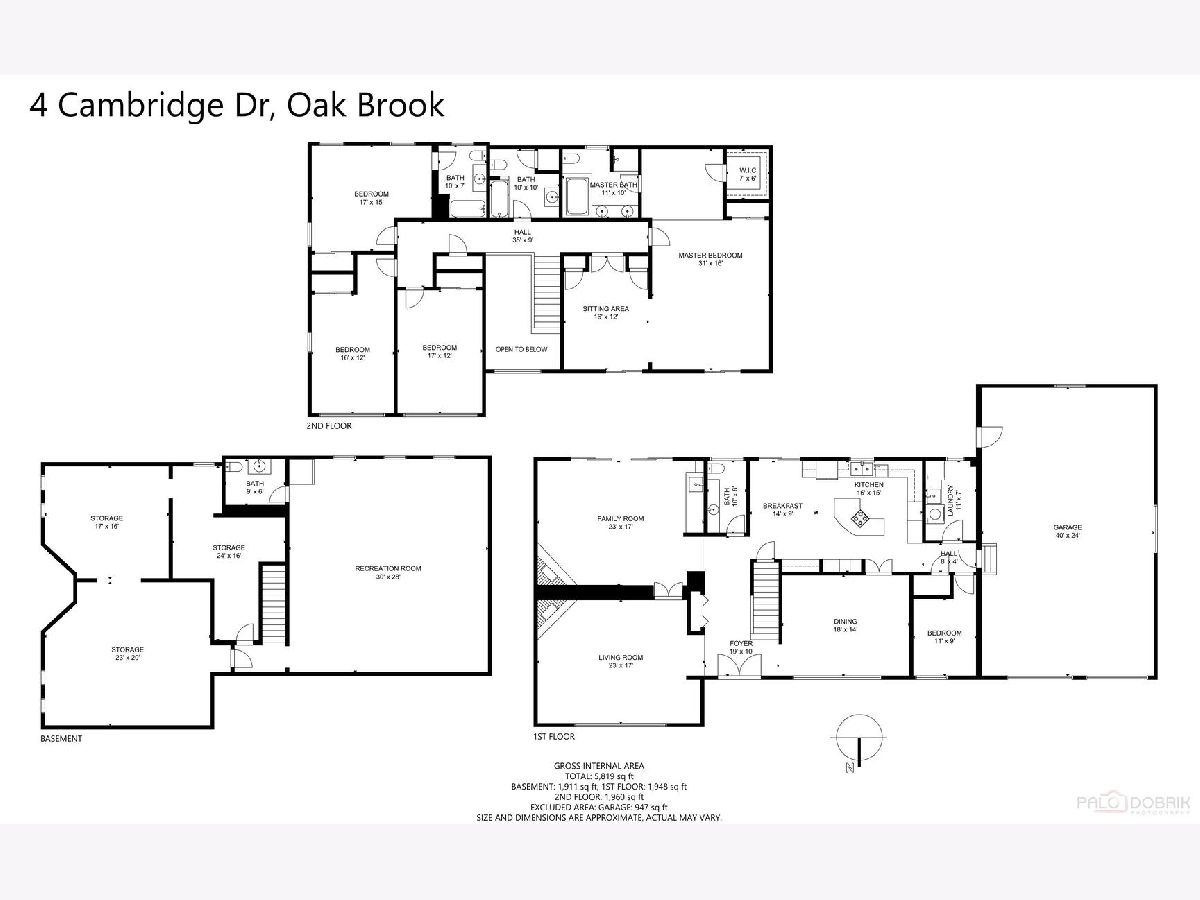
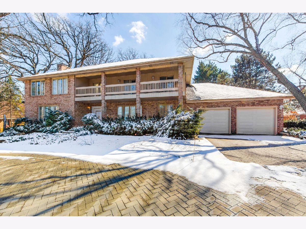
Room Specifics
Total Bedrooms: 4
Bedrooms Above Ground: 4
Bedrooms Below Ground: 0
Dimensions: —
Floor Type: —
Dimensions: —
Floor Type: —
Dimensions: —
Floor Type: —
Full Bathrooms: 5
Bathroom Amenities: Whirlpool,Separate Shower,Double Sink
Bathroom in Basement: 1
Rooms: —
Basement Description: Partially Finished
Other Specifics
| 4 | |
| — | |
| Asphalt,Circular | |
| — | |
| — | |
| 118X205X123X205 | |
| Unfinished | |
| — | |
| — | |
| — | |
| Not in DB | |
| — | |
| — | |
| — | |
| — |
Tax History
| Year | Property Taxes |
|---|---|
| 2022 | $11,971 |
Contact Agent
Nearby Similar Homes
Nearby Sold Comparables
Contact Agent
Listing Provided By
Berkshire Hathaway HomeServices Chicago

