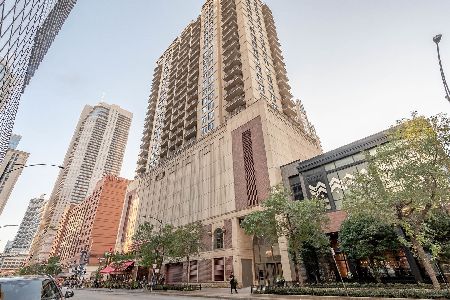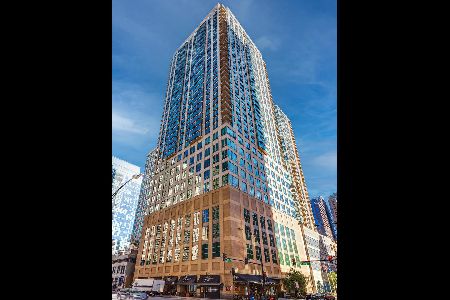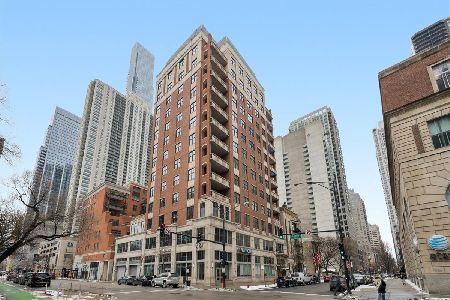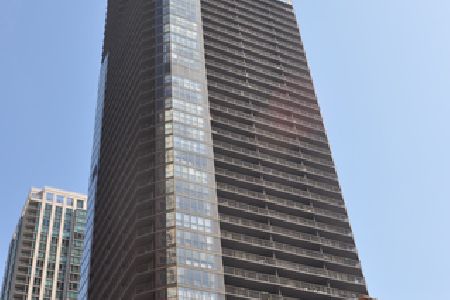2 Erie Street, Near North Side, Chicago, Illinois 60611
$405,000
|
Sold
|
|
| Status: | Closed |
| Sqft: | 0 |
| Cost/Sqft: | — |
| Beds: | 2 |
| Baths: | 1 |
| Year Built: | 1991 |
| Property Taxes: | $5,432 |
| Days On Market: | 2892 |
| Lot Size: | 0,00 |
Description
Rarely available high floor 2br/1bth in the heart of River North neighborhood with spectacular, unobstructed city view. Beautifully upgraded: Custom kitchen w/ granite countertops, full backsplash, SS appliances, under-cabinet lighting, breakfast bar; pristine bamboo hardwood floors throughout; abundant closet space - all professionally organized; floor-to-ceiling windows. In unit washer/dryer. Large master bedroom with walk-in closet. Garage parking $30K extra. Luxurious full amenity building: 24hr doorman, fitness center, sundeck, hospitality room. Steps to trendiest restaurants, lakefront, Mag Mile, Whole Foods, Trader Joe's, public transportation. City living at its best!
Property Specifics
| Condos/Townhomes | |
| 40 | |
| — | |
| 1991 | |
| None | |
| — | |
| No | |
| — |
| Cook | |
| 2 E Erie Condos | |
| 595 / Monthly | |
| Heat,Air Conditioning,Water,Parking,Insurance,Doorman,TV/Cable,Exercise Facilities,Exterior Maintenance,Scavenger,Internet | |
| Public | |
| Public Sewer | |
| 09888386 | |
| 17101070181177 |
Nearby Schools
| NAME: | DISTRICT: | DISTANCE: | |
|---|---|---|---|
|
Grade School
Ogden Elementary School |
299 | — | |
Property History
| DATE: | EVENT: | PRICE: | SOURCE: |
|---|---|---|---|
| 13 May, 2010 | Sold | $325,000 | MRED MLS |
| 8 Jan, 2010 | Under contract | $345,000 | MRED MLS |
| 7 Dec, 2009 | Listed for sale | $345,000 | MRED MLS |
| 4 Jun, 2018 | Sold | $405,000 | MRED MLS |
| 27 Mar, 2018 | Under contract | $389,000 | MRED MLS |
| 19 Mar, 2018 | Listed for sale | $389,000 | MRED MLS |
| 29 Jul, 2025 | Sold | $406,000 | MRED MLS |
| 30 Jun, 2025 | Under contract | $395,000 | MRED MLS |
| 12 Jun, 2025 | Listed for sale | $395,000 | MRED MLS |
Room Specifics
Total Bedrooms: 2
Bedrooms Above Ground: 2
Bedrooms Below Ground: 0
Dimensions: —
Floor Type: Hardwood
Full Bathrooms: 1
Bathroom Amenities: European Shower,Soaking Tub
Bathroom in Basement: —
Rooms: Foyer,Walk In Closet
Basement Description: None
Other Specifics
| 1 | |
| — | |
| — | |
| Roof Deck | |
| — | |
| COMMON | |
| — | |
| — | |
| Hardwood Floors, Laundry Hook-Up in Unit | |
| Range, Microwave, Dishwasher, Refrigerator, Washer, Dryer, Stainless Steel Appliance(s) | |
| Not in DB | |
| — | |
| — | |
| Bike Room/Bike Trails, Door Person, Elevator(s), Exercise Room, On Site Manager/Engineer, Party Room, Sundeck, Receiving Room, Security Door Lock(s), Service Elevator(s) | |
| — |
Tax History
| Year | Property Taxes |
|---|---|
| 2010 | $4,047 |
| 2018 | $5,432 |
| 2025 | $6,893 |
Contact Agent
Nearby Similar Homes
Nearby Sold Comparables
Contact Agent
Listing Provided By
@properties









