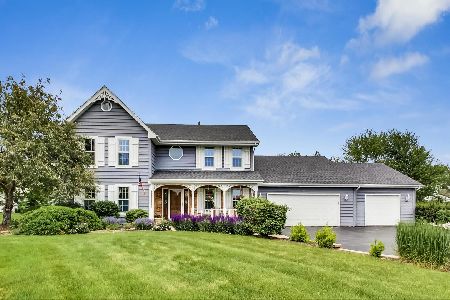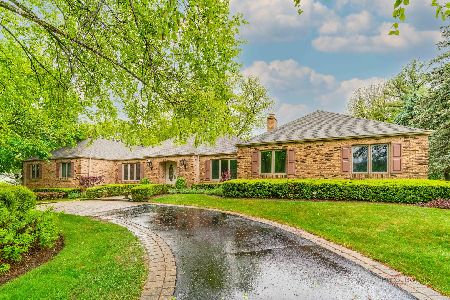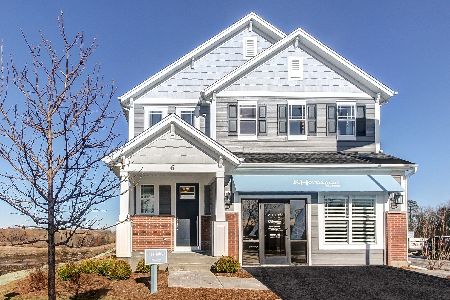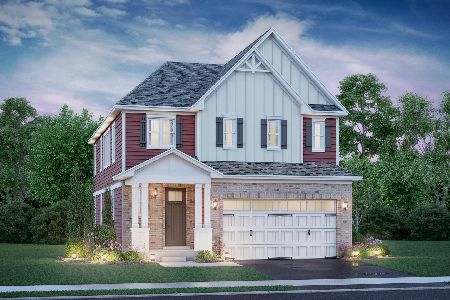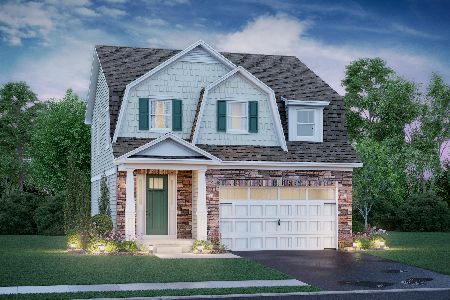2 Highview Circle, Hawthorn Woods, Illinois 60047
$519,000
|
Sold
|
|
| Status: | Closed |
| Sqft: | 3,228 |
| Cost/Sqft: | $161 |
| Beds: | 4 |
| Baths: | 3 |
| Year Built: | 1978 |
| Property Taxes: | $13,370 |
| Days On Market: | 2764 |
| Lot Size: | 0,99 |
Description
HOT*HOT*HOT*LOCATION*CONDITION*PRICE*Winding Roads and Rolling Hills leads you to this Spectacular Custom Solid Brick home where your Home Dreams can come True*Prime Location in sought after Highview subdivision*Exquisite Curb Appeal featuring Circular drive and professionally designed flower garden is only the beginning*Home is just as Stunning inside starting with Chefs Dream Kitchen featuring custom Cabinets*Thermador cook top*commercial grade exhaust*double built in oven*SS counter depth refrigerator*Honed Granite counters are absolutely beautiful*Open Floor Plan*All trim and doors replaced throughout*Master suite w/ skylight-whirlpool tub-separate shower. Roof 4 years, windows replaced 7 yr, hot water heater 1 year*Dual zone HVAC*Custom paver patios*HUGE freshly painted basement*Stevenson HS*AND YES the price is correct, all this under 520K Prepare to LOVE and do not let this one get away, this one is SPECIAL!!
Property Specifics
| Single Family | |
| — | |
| — | |
| 1978 | |
| Full | |
| — | |
| No | |
| 0.99 |
| Lake | |
| Highview | |
| 0 / Not Applicable | |
| None | |
| Private Well | |
| Septic-Private | |
| 09987970 | |
| 14111110060000 |
Nearby Schools
| NAME: | DISTRICT: | DISTANCE: | |
|---|---|---|---|
|
Grade School
Fremont Elementary School |
79 | — | |
|
Middle School
Fremont Middle School |
79 | Not in DB | |
|
High School
Adlai E Stevenson High School |
125 | Not in DB | |
Property History
| DATE: | EVENT: | PRICE: | SOURCE: |
|---|---|---|---|
| 24 Aug, 2018 | Sold | $519,000 | MRED MLS |
| 18 Jul, 2018 | Under contract | $519,000 | MRED MLS |
| 30 Jun, 2018 | Listed for sale | $519,000 | MRED MLS |
Room Specifics
Total Bedrooms: 4
Bedrooms Above Ground: 4
Bedrooms Below Ground: 0
Dimensions: —
Floor Type: Hardwood
Dimensions: —
Floor Type: Hardwood
Dimensions: —
Floor Type: Hardwood
Full Bathrooms: 3
Bathroom Amenities: Whirlpool,Separate Shower,Double Sink
Bathroom in Basement: 0
Rooms: Foyer
Basement Description: Unfinished
Other Specifics
| 2 | |
| — | |
| Asphalt,Circular | |
| — | |
| — | |
| 207X189 | |
| — | |
| Full | |
| Skylight(s), Bar-Dry, Hardwood Floors, First Floor Bedroom, First Floor Laundry, First Floor Full Bath | |
| Double Oven, Microwave, Dishwasher, Refrigerator, Washer, Dryer, Cooktop | |
| Not in DB | |
| — | |
| — | |
| — | |
| — |
Tax History
| Year | Property Taxes |
|---|---|
| 2018 | $13,370 |
Contact Agent
Nearby Similar Homes
Nearby Sold Comparables
Contact Agent
Listing Provided By
@properties




