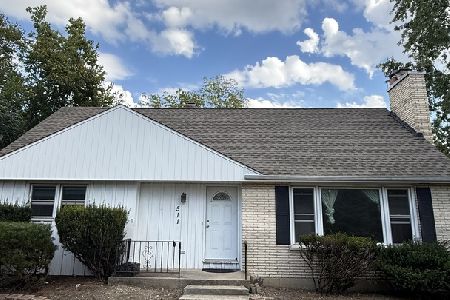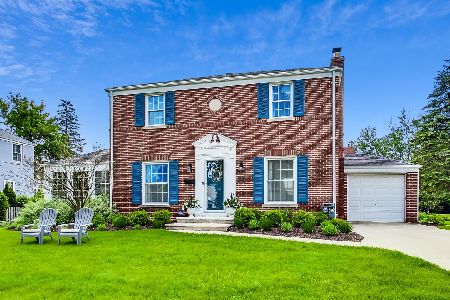2 Iroquois Drive, Clarendon Hills, Illinois 60514
$460,000
|
Sold
|
|
| Status: | Closed |
| Sqft: | 1,750 |
| Cost/Sqft: | $271 |
| Beds: | 3 |
| Baths: | 3 |
| Year Built: | 1942 |
| Property Taxes: | $8,058 |
| Days On Market: | 2250 |
| Lot Size: | 0,22 |
Description
Right in the heart of sought-after Blackhawk Heights you will find this updated brick Georgian home. Totally delightful as you enter this home to encounter a flowing and seamlessly laid out traditional floor plan. Fantastic family room with inviting wood-burning fireplace and custom built-ins leads directly to kitchen. Elegantly sized dining room and light bright and cheery all-season sunroom is awash with light from 3 wall of windows, access to entertainment sized deck. Spacious kitchen with stainless appliances, quartz countertops, great sized island for additional storage and prep-space opens to lovely breakfast room. From here, there is access to wonderful yard boasting a fabulous stone fireplace with gas logs. Upstairs discover 3 bedrooms and re-designed bathroom. The fully finished basement includes great rec room, exercise room and a full bathroom. Prime location. Walk to school, both Clarendon Hills and Westmont train stations for commuter into world-class Chicago. Easy access to all expressways and both airports, near town and all that both villages offer. This is just about as good as it gets! A dream home for many years to come!
Property Specifics
| Single Family | |
| — | |
| Georgian | |
| 1942 | |
| Full | |
| — | |
| No | |
| 0.22 |
| Du Page | |
| Blackhawk Heights | |
| 0 / Not Applicable | |
| None | |
| Lake Michigan,Public | |
| Sewer-Storm | |
| 10580297 | |
| 0910104003 |
Nearby Schools
| NAME: | DISTRICT: | DISTANCE: | |
|---|---|---|---|
|
Grade School
J T Manning Elementary School |
201 | — | |
|
Middle School
Westmont Junior High School |
201 | Not in DB | |
|
High School
Westmont High School |
201 | Not in DB | |
Property History
| DATE: | EVENT: | PRICE: | SOURCE: |
|---|---|---|---|
| 20 Sep, 2007 | Sold | $425,000 | MRED MLS |
| 9 Aug, 2007 | Under contract | $430,000 | MRED MLS |
| — | Last price change | $449,000 | MRED MLS |
| 13 Jul, 2007 | Listed for sale | $449,000 | MRED MLS |
| 25 Jan, 2016 | Sold | $443,000 | MRED MLS |
| 15 Dec, 2015 | Under contract | $449,000 | MRED MLS |
| 15 Dec, 2015 | Listed for sale | $449,000 | MRED MLS |
| 3 Feb, 2020 | Sold | $460,000 | MRED MLS |
| 30 Nov, 2019 | Under contract | $475,000 | MRED MLS |
| 23 Nov, 2019 | Listed for sale | $475,000 | MRED MLS |
| 22 Jul, 2022 | Sold | $605,000 | MRED MLS |
| 22 Jun, 2022 | Under contract | $550,000 | MRED MLS |
| 21 Jun, 2022 | Listed for sale | $550,000 | MRED MLS |
Room Specifics
Total Bedrooms: 3
Bedrooms Above Ground: 3
Bedrooms Below Ground: 0
Dimensions: —
Floor Type: Hardwood
Dimensions: —
Floor Type: Hardwood
Full Bathrooms: 3
Bathroom Amenities: Whirlpool
Bathroom in Basement: 1
Rooms: Breakfast Room,Exercise Room,Recreation Room,Heated Sun Room
Basement Description: Finished
Other Specifics
| 1 | |
| Concrete Perimeter | |
| Concrete | |
| Deck | |
| Corner Lot | |
| 100 X 100 | |
| — | |
| None | |
| Vaulted/Cathedral Ceilings, Hardwood Floors | |
| Range, Dishwasher, Refrigerator, Washer, Dryer, Stainless Steel Appliance(s) | |
| Not in DB | |
| Sidewalks, Street Lights, Street Paved | |
| — | |
| — | |
| Wood Burning, Attached Fireplace Doors/Screen, Gas Log |
Tax History
| Year | Property Taxes |
|---|---|
| 2007 | $6,076 |
| 2016 | $7,793 |
| 2020 | $8,058 |
| 2022 | $8,954 |
Contact Agent
Nearby Similar Homes
Nearby Sold Comparables
Contact Agent
Listing Provided By
@properties










