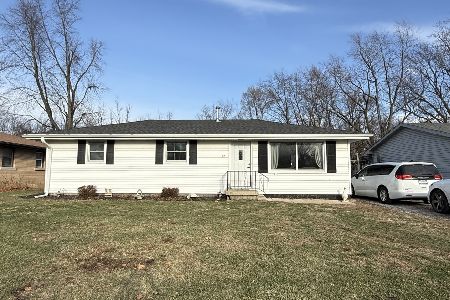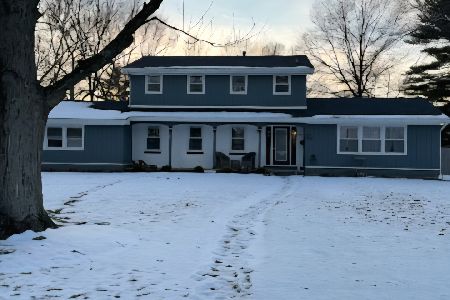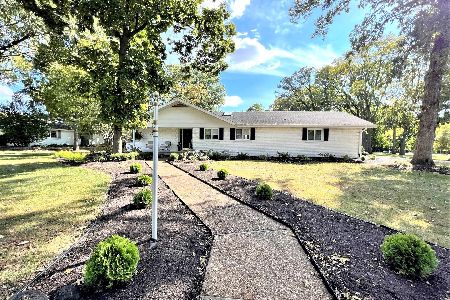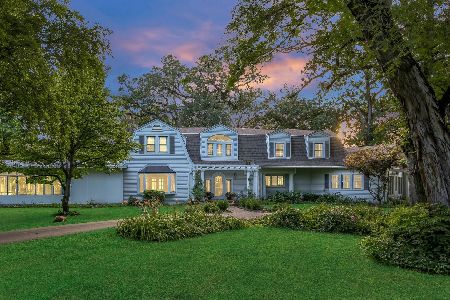2 Island View Lane, Kankakee, Illinois 60901
$259,000
|
Sold
|
|
| Status: | Closed |
| Sqft: | 2,376 |
| Cost/Sqft: | $118 |
| Beds: | 3 |
| Baths: | 3 |
| Year Built: | 1968 |
| Property Taxes: | $7,847 |
| Days On Market: | 3623 |
| Lot Size: | 0,88 |
Description
You'll be hypnotized with the astounding views through the oversized windows of the sunsets reflecting on the Kankakee River from almost every room in the home when this home is yours! This home was built by the top contractor of the day, Nelson & Nelson Contractors, for Harry Topping. There are 2 furnaces & 2 central airs, hardwood floors in the living room & dining room. The master bedroom has a walk-in closet and master bath with walk-in shower. The living room and dining room both have a great view of the river and the fireplace. Enjoy both the living room and the family room. There is also a generator. The circular drive is almost entirely 2 cars in width. 2 1/2 car garage. Outside has a blue slate patio on the south side along with 54 lillies. Don't miss the opportunity to be the 3rd owner of this outstanding home!
Property Specifics
| Single Family | |
| — | |
| Ranch | |
| 1968 | |
| Partial | |
| — | |
| Yes | |
| 0.88 |
| Kankakee | |
| — | |
| 0 / Not Applicable | |
| None | |
| Private Well | |
| Septic-Private | |
| 09169524 | |
| 12171030100700 |
Nearby Schools
| NAME: | DISTRICT: | DISTANCE: | |
|---|---|---|---|
|
Middle School
Kankakee Junior High School |
111 | Not in DB | |
|
High School
Kankakee High School |
111 | Not in DB | |
Property History
| DATE: | EVENT: | PRICE: | SOURCE: |
|---|---|---|---|
| 7 Sep, 2016 | Sold | $259,000 | MRED MLS |
| 13 Jun, 2016 | Under contract | $279,987 | MRED MLS |
| 18 Mar, 2016 | Listed for sale | $279,987 | MRED MLS |
Room Specifics
Total Bedrooms: 3
Bedrooms Above Ground: 3
Bedrooms Below Ground: 0
Dimensions: —
Floor Type: Carpet
Dimensions: —
Floor Type: Carpet
Full Bathrooms: 3
Bathroom Amenities: Separate Shower
Bathroom in Basement: 0
Rooms: No additional rooms
Basement Description: Unfinished
Other Specifics
| 2.5 | |
| Concrete Perimeter | |
| Asphalt | |
| Patio | |
| River Front,Water Rights,Water View | |
| 36X77X44.51X218.6X150X233 | |
| Unfinished | |
| Full | |
| Vaulted/Cathedral Ceilings, Hardwood Floors, First Floor Bedroom, First Floor Laundry, First Floor Full Bath | |
| Range, Microwave, Dishwasher, Refrigerator, Washer, Dryer, Disposal | |
| Not in DB | |
| Water Rights, Street Lights, Street Paved | |
| — | |
| — | |
| Wood Burning |
Tax History
| Year | Property Taxes |
|---|---|
| 2016 | $7,847 |
Contact Agent
Nearby Similar Homes
Nearby Sold Comparables
Contact Agent
Listing Provided By
Coldwell Banker Residential









