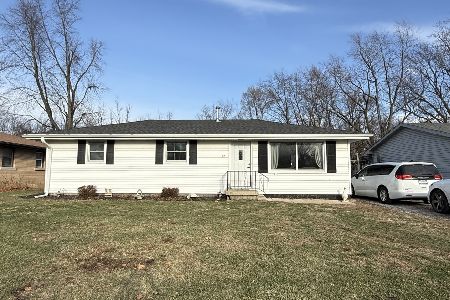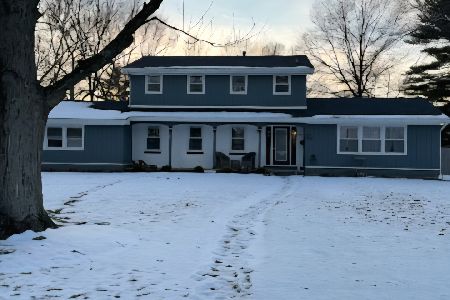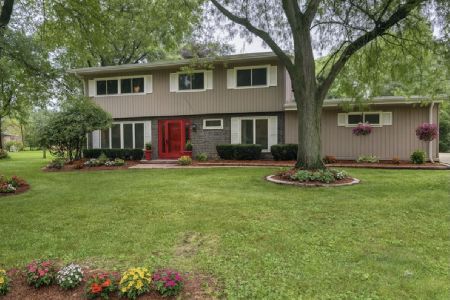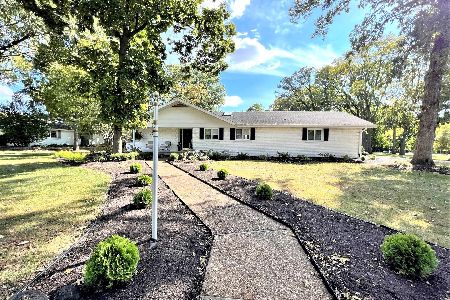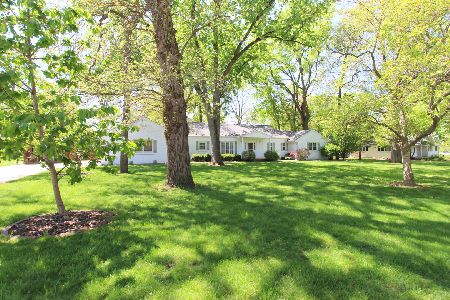9 Island View Lane, Kankakee, Illinois 60901
$194,200
|
Sold
|
|
| Status: | Closed |
| Sqft: | 2,586 |
| Cost/Sqft: | $77 |
| Beds: | 3 |
| Baths: | 4 |
| Year Built: | 1956 |
| Property Taxes: | $5,178 |
| Days On Market: | 2172 |
| Lot Size: | 0,57 |
Description
Phenomenal price! Great house! Truly a chef's kitchen with all the appointments you would expect and more! Some of the upgrades in this custom designed kitchen by Helena include custom Amish maple cabinets, Corian countertops, Island has granite top, breakfast bar and prep sink, perfect for gathering around for conversation but not getting in the way of the chef! Also, planning desk and pantry for storage. Lots of light with a skylight and lots of light under the cabinets as well as above and below the lower cabinets as well as pendant lights above the island! The maple hardwood floors have teak wood framing. The kitchen walks into the living room/dining room combination with fireplace! The family room also has a fireplace and lots of windows looking onto the patio, yard and the river! Subdivision has river access. 3 bedrooms and 3 bathrooms on the 1st floor (so you don't have to share a bathroom) and washer and dryer on the first floor, also. The master bedroom has an en suite with private bathroom and 8'x7' walk in closet plus a 2nd closet! Finished basement includes rec room, office/bedroom with 11'x5' walk in closet and bathroom. Walk outside from either the family room or the kitchen onto the tree shaded patio which overlooks the yard and the Kankakee River! There is so much to enjoy with this home! The location is pretty fantastic too only about 5 minutes to I-57 exit 312, and located between Kankakee and Aroma Park in a riverfront subdivision. Only minutes from 2 forest preserves for walking trails, shelter for outdoor gatherings and more! Minutes away from Berkots Grocery, Ryan's Pier, a bank, Dairy Queen, a gas station, boat launch, boat club and more! Also, only an hour from downtown Chicago and all of its recreational opportunities, jobs, museums and more. Yet the Kankakee area provides lower taxes, insurance, etc. with a slower pace when you want it! Ask for the 1 year AHS brand home warranty offered for extra peace of mind! Priced to sell!
Property Specifics
| Single Family | |
| — | |
| Ranch | |
| 1956 | |
| Partial | |
| — | |
| No | |
| 0.57 |
| Kankakee | |
| Island View | |
| 0 / Not Applicable | |
| None | |
| Private Well | |
| Septic-Private | |
| 10660403 | |
| 12171030200100 |
Nearby Schools
| NAME: | DISTRICT: | DISTANCE: | |
|---|---|---|---|
|
Middle School
Kankakee Junior High School |
111 | Not in DB | |
|
High School
Kankakee High School |
111 | Not in DB | |
Property History
| DATE: | EVENT: | PRICE: | SOURCE: |
|---|---|---|---|
| 27 Apr, 2020 | Sold | $194,200 | MRED MLS |
| 11 Mar, 2020 | Under contract | $200,000 | MRED MLS |
| 8 Mar, 2020 | Listed for sale | $200,000 | MRED MLS |
| 7 Dec, 2022 | Sold | $284,636 | MRED MLS |
| 6 Nov, 2022 | Under contract | $259,900 | MRED MLS |
| 2 Nov, 2022 | Listed for sale | $259,900 | MRED MLS |
Room Specifics
Total Bedrooms: 3
Bedrooms Above Ground: 3
Bedrooms Below Ground: 0
Dimensions: —
Floor Type: Carpet
Dimensions: —
Floor Type: Parquet
Full Bathrooms: 4
Bathroom Amenities: —
Bathroom in Basement: 1
Rooms: Office,Recreation Room
Basement Description: Finished
Other Specifics
| 2 | |
| Concrete Perimeter | |
| Asphalt,Circular | |
| Patio | |
| Water Rights,Water View,Mature Trees | |
| 143X185 | |
| Pull Down Stair | |
| Full | |
| Skylight(s), Hardwood Floors, Heated Floors, First Floor Bedroom, First Floor Laundry, First Floor Full Bath, Built-in Features, Walk-In Closet(s) | |
| Double Oven, Range, Microwave, Dishwasher, Refrigerator, High End Refrigerator, Washer, Dryer, Disposal, Water Softener Owned | |
| Not in DB | |
| Park, Water Rights, Street Lights, Street Paved | |
| — | |
| — | |
| Wood Burning, Gas Starter |
Tax History
| Year | Property Taxes |
|---|---|
| 2020 | $5,178 |
| 2022 | $6,175 |
Contact Agent
Nearby Similar Homes
Nearby Sold Comparables
Contact Agent
Listing Provided By
Coldwell Banker Residential

