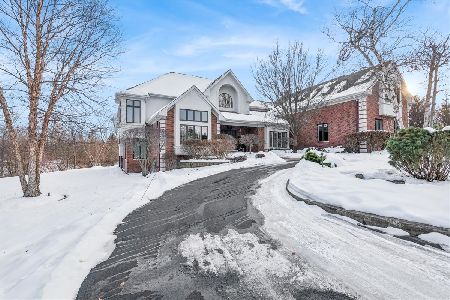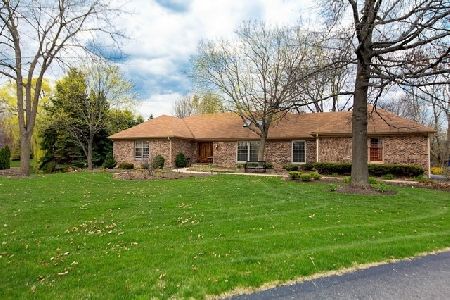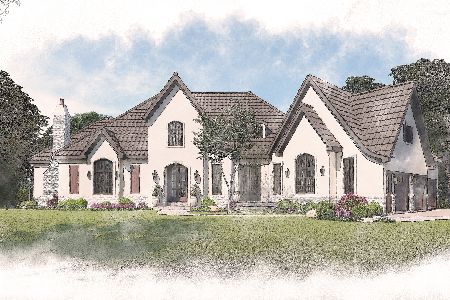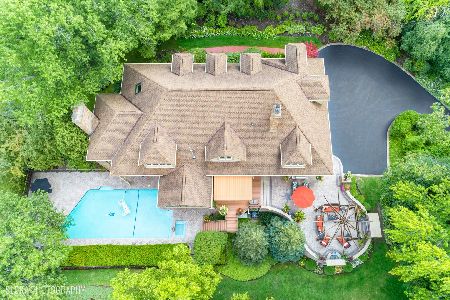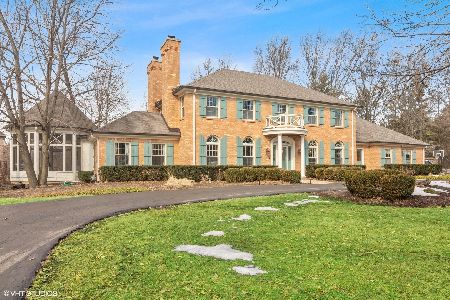2 Loch Lane, South Barrington, Illinois 60010
$670,000
|
Sold
|
|
| Status: | Closed |
| Sqft: | 5,954 |
| Cost/Sqft: | $122 |
| Beds: | 6 |
| Baths: | 5 |
| Year Built: | 1986 |
| Property Taxes: | $24,105 |
| Days On Market: | 2353 |
| Lot Size: | 1,91 |
Description
Greensward introduces one of S. Barrington's most exclusive retreats affording a lifestyle that is unparalleled to the rest. Set proudly on a corner parcel w/1.9 private acres leading the way to a remarkable 6,000 sqft home & stately circle drive. Inside is an accommodating floor plan w/a partial 2-story foyer shadowing an expansive living room & elegant dining room while also overlooking a striking 2-story family room w/expansive windows, fireplace & wet bar. Adjacent to family room is a sprawling eat-in kitchen w/36" solid cabinets, granite, breakfast bar & deck access. Main floor also features hardwood floors, office w/built-ins & spacious mud room. 2nd floor showcases 5 generous bedrooms & 3 full bathrooms consisting of a princess suite as well as master suite w/20x20 walk-in closet, double vanity, shower & Jacuzzi. Finished walkout w/bar, media, recreation area, full bath w/sauna & yard access featuring 2 expansive decks & patio surrounding a concrete pool & hot tub. 4-car garage!
Property Specifics
| Single Family | |
| — | |
| Traditional | |
| 1986 | |
| Full,Walkout | |
| CUSTOM | |
| No | |
| 1.91 |
| Cook | |
| Greensward | |
| 400 / Annual | |
| Insurance | |
| Private Well | |
| Septic-Private | |
| 10497311 | |
| 01233090010000 |
Nearby Schools
| NAME: | DISTRICT: | DISTANCE: | |
|---|---|---|---|
|
Grade School
Barbara B Rose Elementary School |
220 | — | |
|
Middle School
Barrington Middle School Prairie |
220 | Not in DB | |
|
High School
Barrington High School |
220 | Not in DB | |
Property History
| DATE: | EVENT: | PRICE: | SOURCE: |
|---|---|---|---|
| 31 Oct, 2019 | Sold | $670,000 | MRED MLS |
| 26 Sep, 2019 | Under contract | $725,000 | MRED MLS |
| 26 Aug, 2019 | Listed for sale | $725,000 | MRED MLS |
Room Specifics
Total Bedrooms: 6
Bedrooms Above Ground: 6
Bedrooms Below Ground: 0
Dimensions: —
Floor Type: Carpet
Dimensions: —
Floor Type: Carpet
Dimensions: —
Floor Type: Carpet
Dimensions: —
Floor Type: —
Dimensions: —
Floor Type: —
Full Bathrooms: 5
Bathroom Amenities: Whirlpool,Separate Shower,Double Sink,Bidet,Soaking Tub
Bathroom in Basement: 1
Rooms: Bedroom 5,Bedroom 6,Breakfast Room,Foyer,Loft,Media Room,Walk In Closet
Basement Description: Finished,Exterior Access,Egress Window
Other Specifics
| 4 | |
| Concrete Perimeter | |
| Asphalt,Circular,Side Drive | |
| Deck, Patio, Hot Tub, In Ground Pool, Storms/Screens | |
| Corner Lot,Landscaped,Wooded,Mature Trees | |
| 333X223X249X253 | |
| Unfinished | |
| Full | |
| Vaulted/Cathedral Ceilings, Sauna/Steam Room, Hardwood Floors, First Floor Bedroom, First Floor Laundry, Walk-In Closet(s) | |
| Double Oven, Range, Microwave, Dishwasher, High End Refrigerator, Washer, Dryer, Disposal, Trash Compactor, Cooktop, Built-In Oven, Water Softener Owned | |
| Not in DB | |
| Tennis Courts, Street Paved | |
| — | |
| — | |
| Wood Burning, Attached Fireplace Doors/Screen, Gas Starter |
Tax History
| Year | Property Taxes |
|---|---|
| 2019 | $24,105 |
Contact Agent
Nearby Similar Homes
Nearby Sold Comparables
Contact Agent
Listing Provided By
Coldwell Banker Residential

