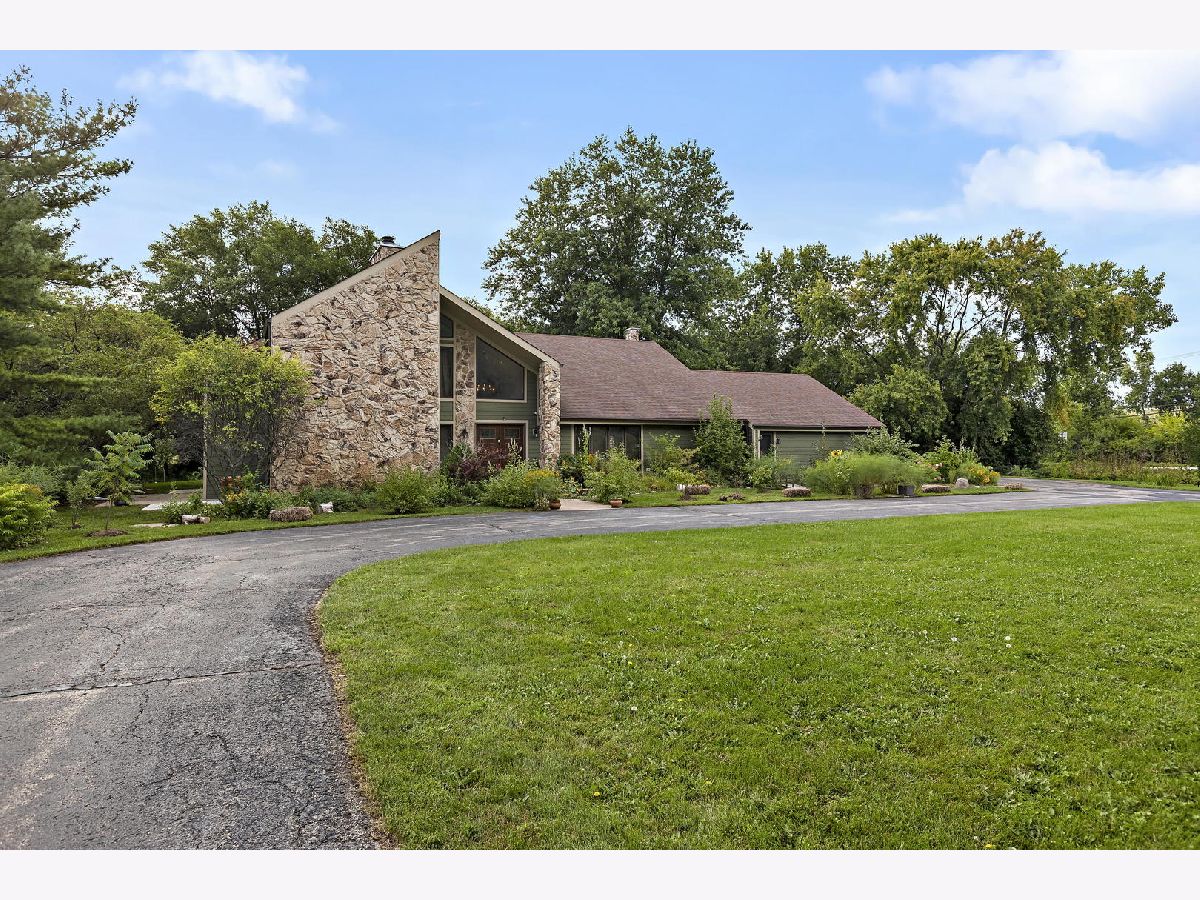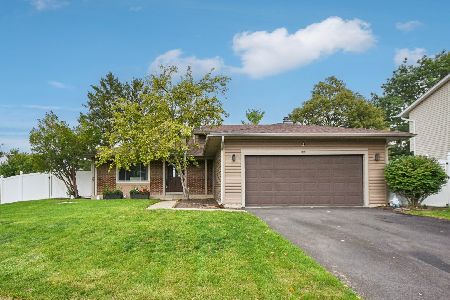2 Mohawk Drive, South Barrington, Illinois 60010
$630,000
|
Sold
|
|
| Status: | Closed |
| Sqft: | 6,252 |
| Cost/Sqft: | $103 |
| Beds: | 4 |
| Baths: | 4 |
| Year Built: | 1988 |
| Property Taxes: | $12,271 |
| Days On Market: | 1231 |
| Lot Size: | 1,00 |
Description
Wonderful large corner lot that backs up to a lake that is stocked and forest preserve. The beautiful property has mature trees, and professional landscaping, including a beautiful garden to grow your own organic produce. Upon entering the home, you'll appreciate the massive windows and patio doors that flood the home with natural light. The main floor bedroom has a walk-in closet and is conveniently located across the hall from a full bath. The main floor office with built-in book cases has it's it's own patio. In addition to the open layout between the kitchen, spacious breakfast room that overlooks the family room with fireplace, the home also has a formal living room, dining room, and powder room. The kitchen has a breakfast bar, tons of cabinet space, granite counters, 5-burner cooktop, built-in double ovens, frig, dishwasher, and microwave. The heated 3-car garage, with 2 service entrances, leads to the mud/laundry room. A spacious master suite upstairs has his and hers walk-in closets with built-in shelving, and master bath with double sink vanity, tub and shower. 2 other bedrooms upstairs share a full bath, and there's a large loft overlooking the family room that would be an ideal space for a library, play, crafts, or homework area. The large unfinished basement offers a great space to create a recreation room and exercise area. There's also a large attic approx. 53'X28'. Freshly painted throughout, the updstairs furnace was replaced February 2022, the downstairs furnace in 2016. The upstairs AC unit replaced in 2022. A new front door and garage doors were replaced in 2018. 2 patios on the side of the house replaced in 2019, and the gorgeous back patio was done in 2020. New siding in 2018 (Hardie Boards, fiber cement). New family room windows, patio doors, and breakfast room door were replaced in 2022. The septic was flushed in April 2022. Driveway sealed 9.7.22. NO HOA fees. This is a wonderful home for family living and entertaining, with sought-after District 220 schools, and the many shopping and entertainment amenities that make South Barrington a great place to call home!
Property Specifics
| Single Family | |
| — | |
| — | |
| 1988 | |
| — | |
| CUSTOM | |
| No | |
| 1 |
| Cook | |
| Barrington Homestead Estates | |
| 0 / Not Applicable | |
| — | |
| — | |
| — | |
| 11490676 | |
| 01362030010000 |
Nearby Schools
| NAME: | DISTRICT: | DISTANCE: | |
|---|---|---|---|
|
Grade School
Barbara B Rose Elementary School |
220 | — | |
|
Middle School
Barrington Middle School Prairie |
220 | Not in DB | |
|
High School
Barrington High School |
220 | Not in DB | |
Property History
| DATE: | EVENT: | PRICE: | SOURCE: |
|---|---|---|---|
| 22 Jun, 2016 | Sold | $635,000 | MRED MLS |
| 24 Mar, 2016 | Under contract | $659,000 | MRED MLS |
| — | Last price change | $675,000 | MRED MLS |
| 18 Sep, 2015 | Listed for sale | $675,000 | MRED MLS |
| 28 Oct, 2022 | Sold | $630,000 | MRED MLS |
| 19 Sep, 2022 | Under contract | $645,000 | MRED MLS |
| 9 Sep, 2022 | Listed for sale | $645,000 | MRED MLS |

Room Specifics
Total Bedrooms: 4
Bedrooms Above Ground: 4
Bedrooms Below Ground: 0
Dimensions: —
Floor Type: —
Dimensions: —
Floor Type: —
Dimensions: —
Floor Type: —
Full Bathrooms: 4
Bathroom Amenities: Whirlpool,Separate Shower,Double Sink
Bathroom in Basement: 0
Rooms: —
Basement Description: Unfinished
Other Specifics
| 3 | |
| — | |
| Asphalt | |
| — | |
| — | |
| 155 X 234 X 197 X 259 | |
| — | |
| — | |
| — | |
| — | |
| Not in DB | |
| — | |
| — | |
| — | |
| — |
Tax History
| Year | Property Taxes |
|---|---|
| 2016 | $10,984 |
| 2022 | $12,271 |
Contact Agent
Nearby Similar Homes
Nearby Sold Comparables
Contact Agent
Listing Provided By
Coldwell Banker Realty




